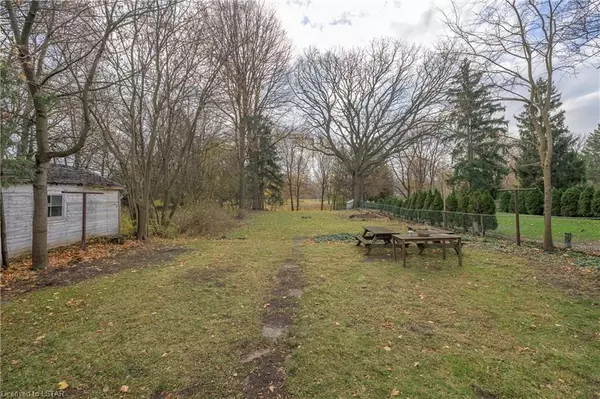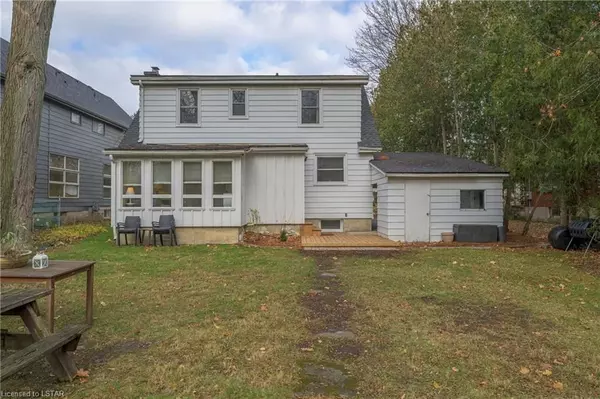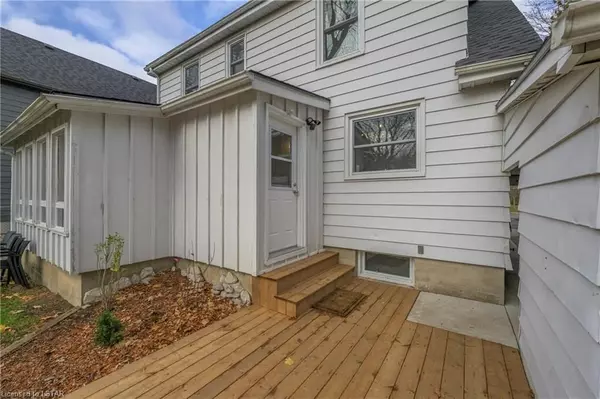$935,000
$995,000
6.0%For more information regarding the value of a property, please contact us for a free consultation.
3 Beds
3 Baths
1,918 SqFt
SOLD DATE : 05/01/2024
Key Details
Sold Price $935,000
Property Type Single Family Home
Sub Type Detached
Listing Status Sold
Purchase Type For Sale
Square Footage 1,918 sqft
Price per Sqft $487
MLS Listing ID X7407599
Sold Date 05/01/24
Style 1 1/2 Storey
Bedrooms 3
Annual Tax Amount $5,362
Tax Year 2023
Property Description
Don't miss your opportunity to own this prime piece of real estate! Backing onto one of London's jewels, you will own one of less than 50 properties that back onto spectacular Gibbon's Park. This 1-1/2 storey home sitting on a 54 foot by 232 foot lot has been meticulously cared for by the current owner since 2007. It has been utilized for short term housing for members of the medical community for the past decade providing well needed respite for busy doctors and professors alike. It is currently licensed for 5 bedrooms and would make an excellent rental investment. Step inside and you will find a warm and inviting living room and dining room with original hardwood flooring and plenty of windows. The living room has a working wood fireplace (not recently WETT approved). Enjoy park views from the eat in kitchen with updated flooring and the bright sunroom with southern exposure. Main floor is completed with a 2-piece bathroom. Upstairs there are 3 bedrooms and a 4-piece bathroom. Two bedrooms have original hardwood flooring. The basement has been completely renovated with large family room outfitted with trendy shiplap walls and barn door leading to updated laundry room and 3-piece bathroom. Completing the lower level is a cold storage room, office, utility room and study nook. Recent updates include windows, roof, outdoor lighting controlled by Ring camera, sewer line from street to house replaced in 2021. Family home, rental property, redevelopment .....the possibilities for this unique property are endless. Book your showing today!
Location
Province ON
County Middlesex
Community East B
Area Middlesex
Zoning R1-6(7)
Region East B
City Region East B
Rooms
Family Room Yes
Basement Full
Kitchen 1
Interior
Interior Features None
Cooling Central Air
Fireplaces Number 1
Fireplaces Type Living Room
Laundry Laundry Room
Exterior
Exterior Feature Backs On Green Belt
Parking Features Private, Other
Garage Spaces 3.0
Community Features Greenbelt/Conservation, Public Transit
View Park/Greenbelt
Roof Type Asphalt Shingle
Lot Frontage 54.0
Lot Depth 232.0
Total Parking Spaces 3
Building
Foundation Concrete
New Construction false
Others
Senior Community No
Security Features Carbon Monoxide Detectors,Smoke Detector
Read Less Info
Want to know what your home might be worth? Contact us for a FREE valuation!

Our team is ready to help you sell your home for the highest possible price ASAP
"My job is to find and attract mastery-based agents to the office, protect the culture, and make sure everyone is happy! "






