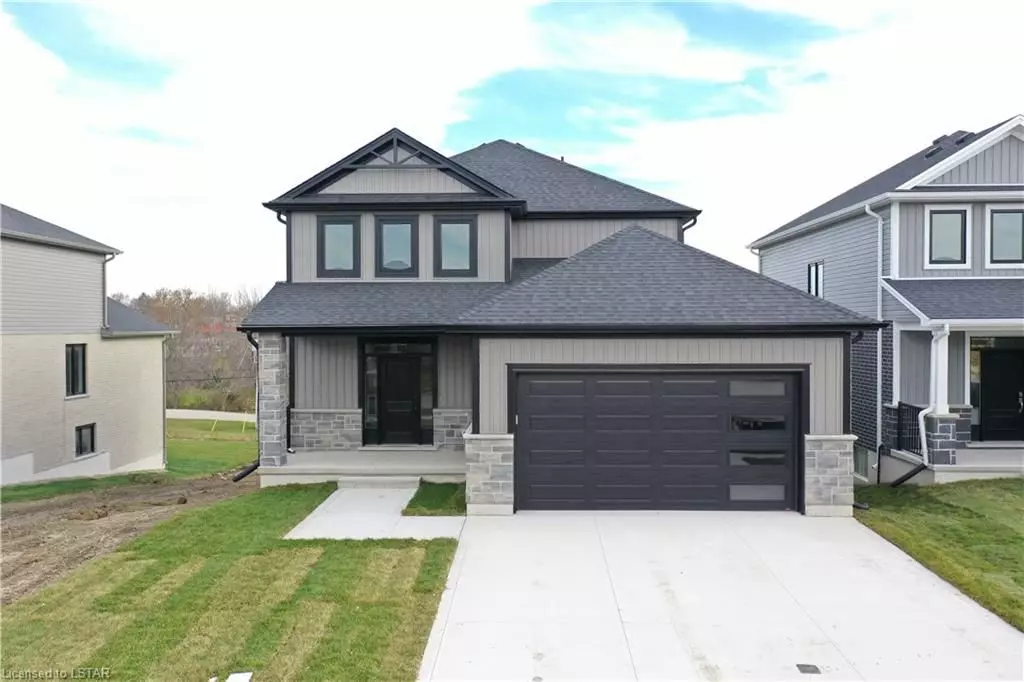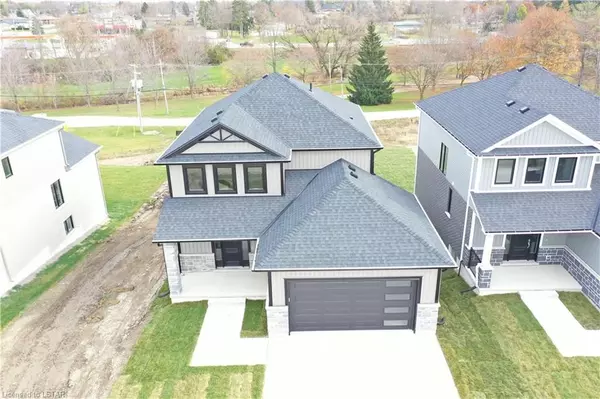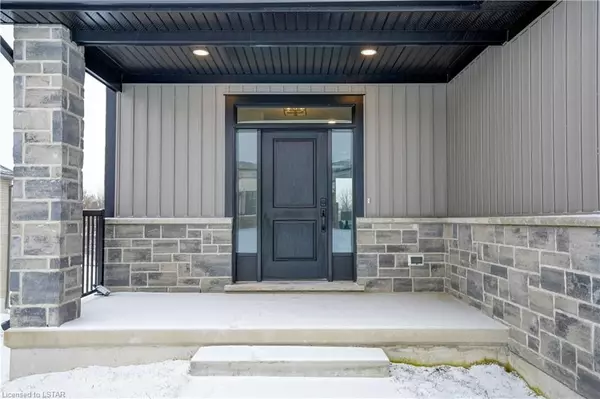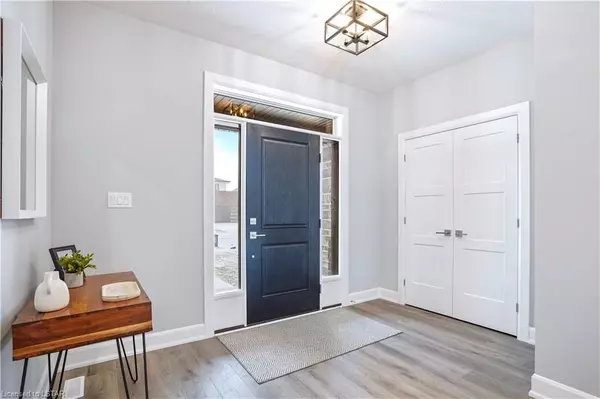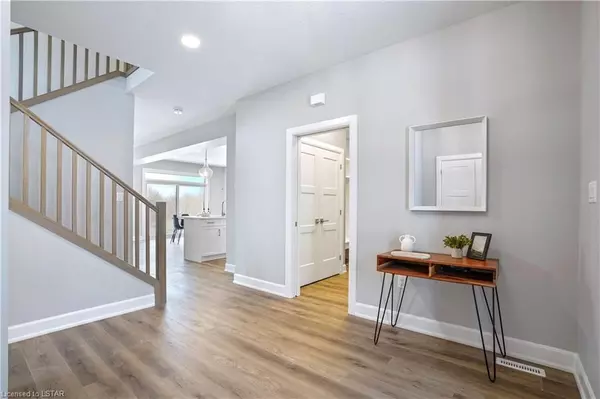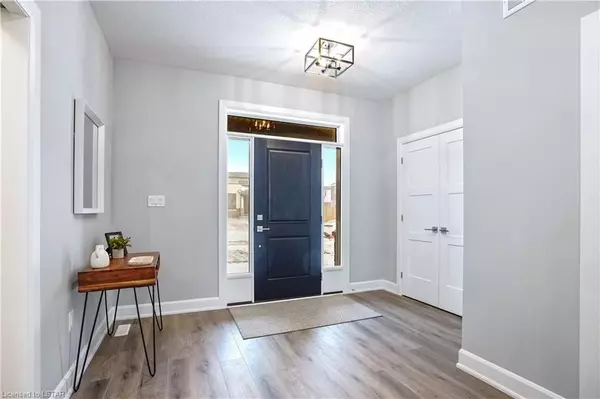$720,000
$720,000
For more information regarding the value of a property, please contact us for a free consultation.
3 Beds
3 Baths
1,945 SqFt
SOLD DATE : 05/24/2024
Key Details
Sold Price $720,000
Property Type Single Family Home
Sub Type Detached
Listing Status Sold
Purchase Type For Sale
Square Footage 1,945 sqft
Price per Sqft $370
MLS Listing ID X8139170
Sold Date 05/24/24
Style 2-Storey
Bedrooms 3
Tax Year 2023
Property Description
Quick possession available, Colden Homes presents “The Hendrix” model in phase #1 of Buckingham Estates in the beautiful town of Exeter, Ontario. The main floor of this home welcomes you with an open-concept design, allowing an effortless flow from the inviting foyer into the spacious living room. The 9ft ceilings and large windows flood the space with natural sunlight, creating an inviting atmosphere for gatherings and relaxation. The kitchen features high end cabinets from Casey's creative kitchens with soft closing hinges, quartz countertops, a pantry, and an island. Adjoining the kitchen, a dinette awaits with a patio door. The main floor also features a inviting family room, a 2-piece bathroom and a laundry room. The second floor offers a primary suite that is nothing short of a retreat. With a spacious bedroom, walk-in closet and an 4 piece ensuite that has a tiled shower, double sink vanity with quartz countertops. Two additional bedrooms offer ample space for family and guests, each with its own unique character and charm with a 4-piece main bathroom. There is an opportunity to add additional living space in the walkout basement featuring large windows, a rough in for a washroom and more. The exterior of this home is fully finished with a concrete double wide driveway. This home is conveniently located in a friendly neighbourhood, with easy access to schools, parks, shopping, and dining. Built with the utmost attention to quality, this home offers a solid foundation for your family's future. Exeter is a growing community located just 35 minutes to north London and 20 minutes to the beautiful shores of Lake Huron in Grand Bend.
Location
Province ON
County Huron
Community Exeter
Area Huron
Zoning R1
Region Exeter
City Region Exeter
Rooms
Family Room No
Basement Full
Kitchen 1
Interior
Interior Features Sump Pump
Cooling Central Air
Fireplaces Number 1
Exterior
Exterior Feature Porch
Parking Features Private Double, Other, Inside Entry
Garage Spaces 4.0
Pool None
Community Features Recreation/Community Centre
Roof Type Asphalt Shingle
Lot Frontage 44.0
Lot Depth 131.0
Exposure East
Total Parking Spaces 4
Building
Foundation Poured Concrete
New Construction true
Others
Senior Community Yes
Security Features Carbon Monoxide Detectors,Smoke Detector
Read Less Info
Want to know what your home might be worth? Contact us for a FREE valuation!

Our team is ready to help you sell your home for the highest possible price ASAP
"My job is to find and attract mastery-based agents to the office, protect the culture, and make sure everyone is happy! "

