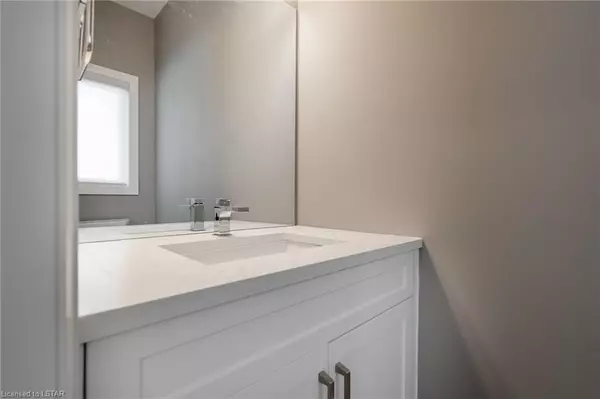$539,000
$549,900
2.0%For more information regarding the value of a property, please contact us for a free consultation.
3 Beds
3 Baths
1,560 SqFt
SOLD DATE : 04/24/2024
Key Details
Sold Price $539,000
Property Type Townhouse
Sub Type Att/Row/Townhouse
Listing Status Sold
Purchase Type For Sale
Square Footage 1,560 sqft
Price per Sqft $345
MLS Listing ID X8256788
Sold Date 04/24/24
Style 2-Storey
Bedrooms 3
Annual Tax Amount $2,446
Tax Year 2023
Property Description
Welcome to 17 Nicholson, Unit 21, in the Ridge Landing Subdivision. This end unit Stockton Model features 1560sqft of beautifully upgraded features. Located within walking distance to Wilberforce Public School, parks, and walking trails. The main level is sure to impress with its open concept kitchen, dining, and living room, with beautiful quartz countertops, soft close cabinets, subway tile backsplash, and under cabinet lighting. As an added bonus you find luxury vinyl plank flooring throughout the main, upper and lower levels of this unit. The upper level has a spacious primary bedroom with a large walk-in closet and a 3 piece ensuite with an upgraded shower and quartz counter. Finishing off the upper level you will find two additional bedrooms, a 4 piece bathroom, and second-level laundry. The finished basement features the same high-quality upgrades found throughout the rest of the home. The family room has a beautiful big window, luxury vinyl plank flooring, loads of pot lights, and a rough in for a 3 piece bathroom. This townhouse is a short 20-minute drive to north London and ready to move in. Monthly Condo Elements Fee covers: management fees, insurance for the common area, snow removal in the common area, lawn maintenance in the common area, street lights. ** Photos for illustration purposes only, please note that pictures are from a previous model & some finishes and/or upgrades shown may not be included in standard specs.
Location
Province ON
County Middlesex
Community Lucan
Area Middlesex
Zoning R3-6
Region Lucan
City Region Lucan
Rooms
Family Room No
Basement Full
Kitchen 1
Interior
Interior Features Sump Pump
Cooling Central Air
Exterior
Exterior Feature Deck, Porch
Parking Features Private, Other
Garage Spaces 2.0
Pool None
Community Features Recreation/Community Centre
Amenities Available Visitor Parking
Roof Type Asphalt Shingle
Total Parking Spaces 2
Building
Foundation Poured Concrete
Locker None
New Construction false
Others
Senior Community Yes
Pets Allowed Restricted
Read Less Info
Want to know what your home might be worth? Contact us for a FREE valuation!

Our team is ready to help you sell your home for the highest possible price ASAP
"My job is to find and attract mastery-based agents to the office, protect the culture, and make sure everyone is happy! "






