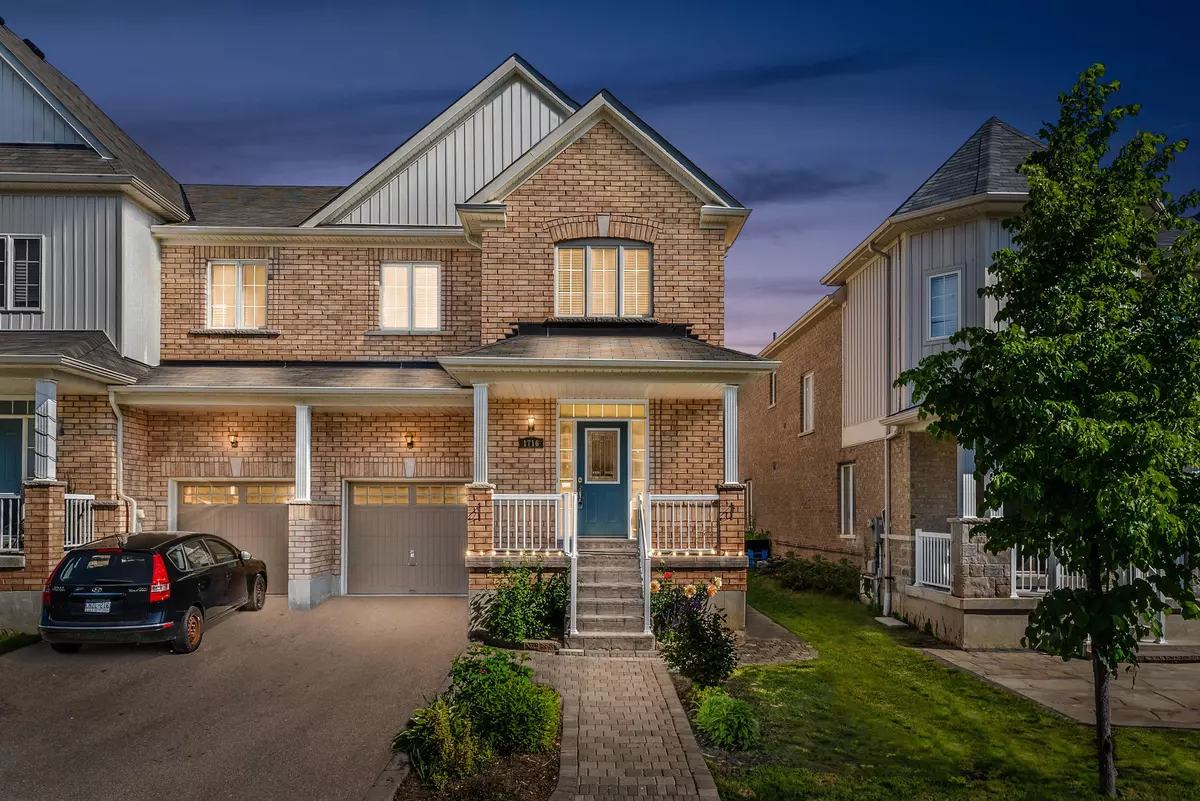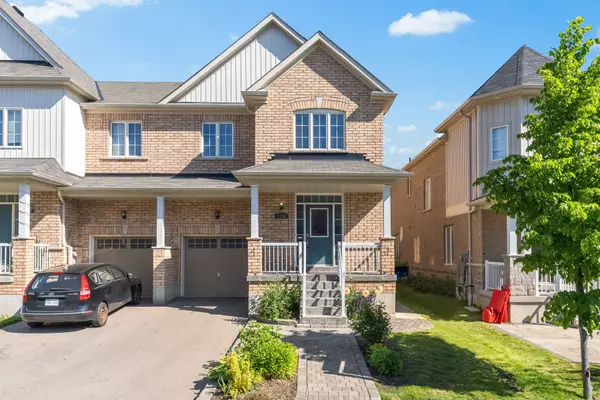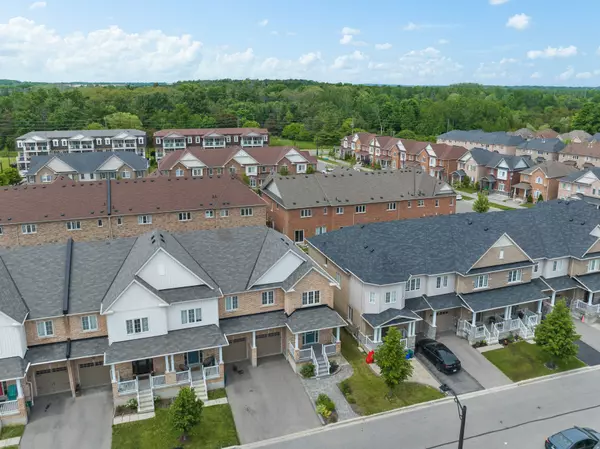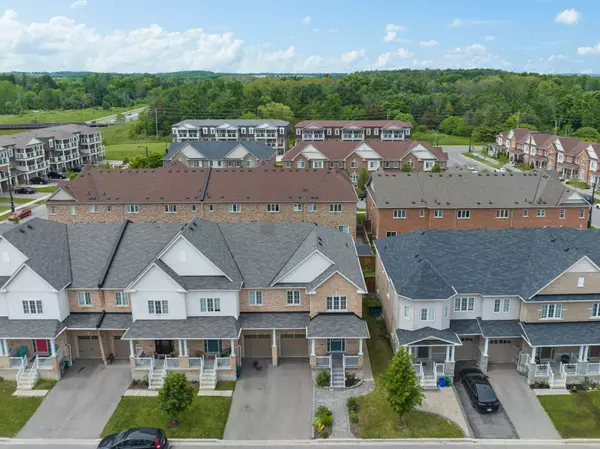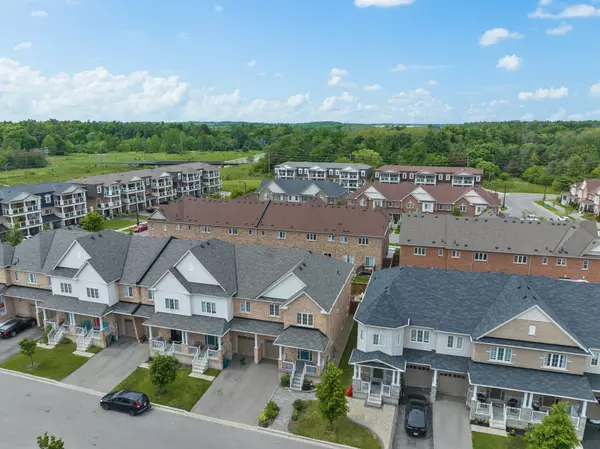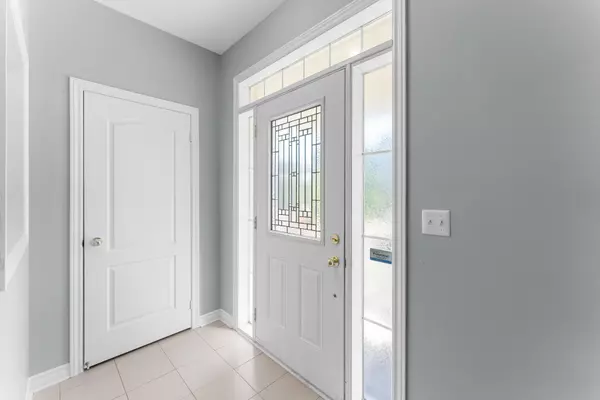$925,000
$899,800
2.8%For more information regarding the value of a property, please contact us for a free consultation.
3 Beds
3 Baths
SOLD DATE : 07/25/2024
Key Details
Sold Price $925,000
Property Type Townhouse
Sub Type Att/Row/Townhouse
Listing Status Sold
Purchase Type For Sale
MLS Listing ID E8396212
Sold Date 07/25/24
Style 2-Storey
Bedrooms 3
Annual Tax Amount $5,652
Tax Year 2023
Property Description
Absolutely stunning END UNIT with F-R-E-E-H-O-L-D townhouse less than 9 years old. Over 1778 sq ft in a high-value family area, quiet and friendly neighborhood. As soon as you enter the house, you will see a nice sitting/living area. Following that, there is a great family room with large windows overlooking the backyard, a spacious dining area where you can entertain all family members, and a beautiful open-concept kitchen that leads to the backyard. Outside, there is a custom deck with a gazebo for family entertaining. The fully interlocked landscape creates a welcoming home. The basement has high ceilings and is ready for a makeover according to your preferences. The main floor features a 9ft ceiling and hardwood floors. The second floor has a convenient laundry room with a laundry sink.
Location
Province ON
County Durham
Community Duffin Heights
Area Durham
Zoning Residential
Region Duffin Heights
City Region Duffin Heights
Rooms
Family Room Yes
Basement Full
Kitchen 1
Interior
Interior Features Auto Garage Door Remote, Sump Pump, Water Heater
Cooling Central Air
Exterior
Parking Features Private
Garage Spaces 3.0
Pool None
Roof Type Asphalt Shingle
Lot Frontage 28.85
Lot Depth 89.79
Total Parking Spaces 3
Building
Foundation Brick, Concrete
Read Less Info
Want to know what your home might be worth? Contact us for a FREE valuation!

Our team is ready to help you sell your home for the highest possible price ASAP
"My job is to find and attract mastery-based agents to the office, protect the culture, and make sure everyone is happy! "

