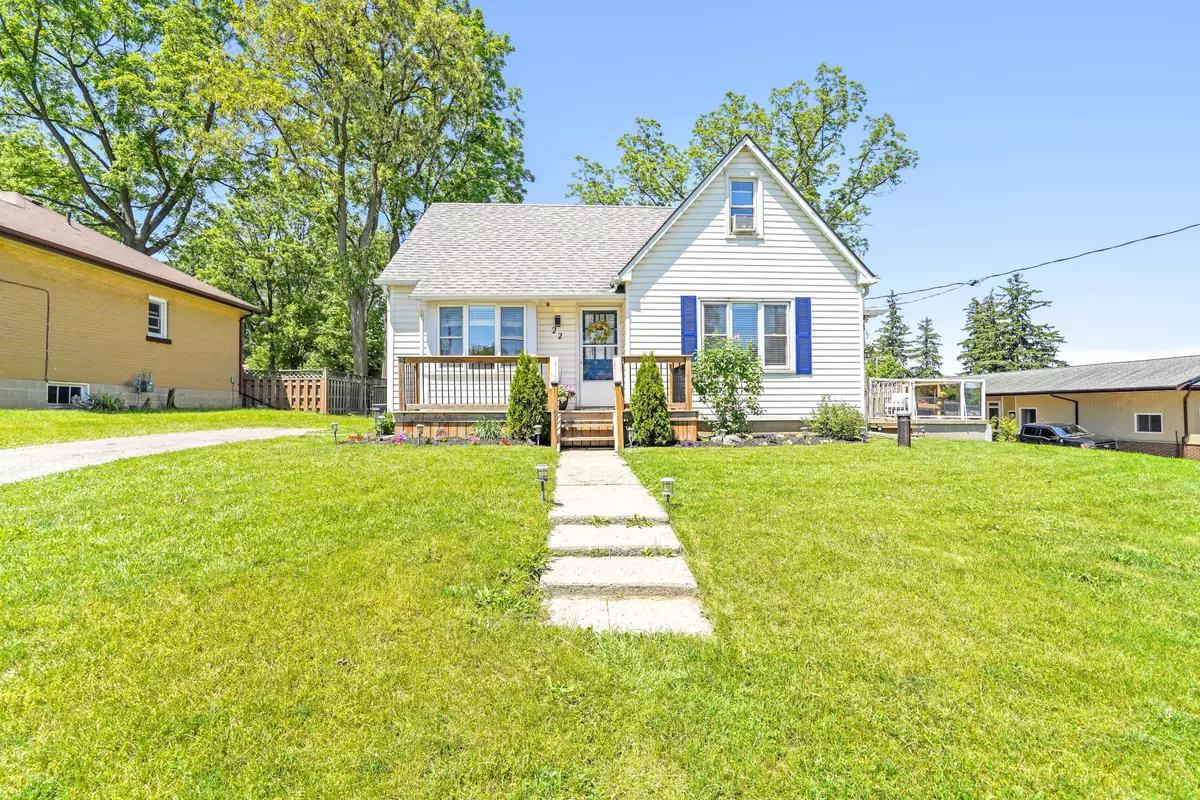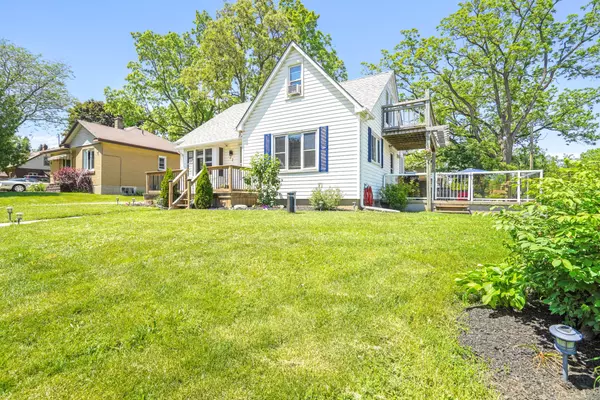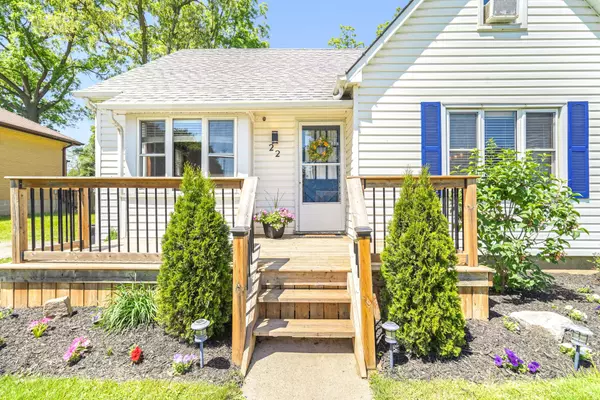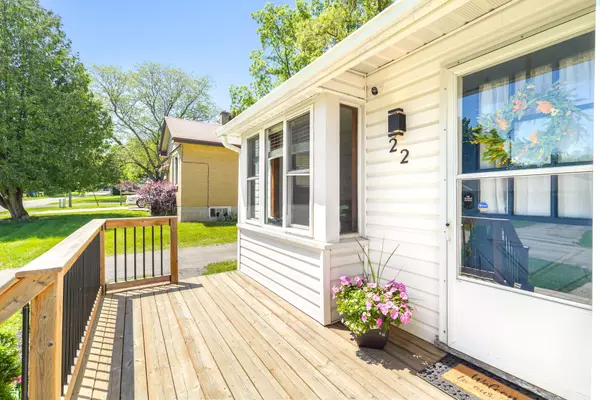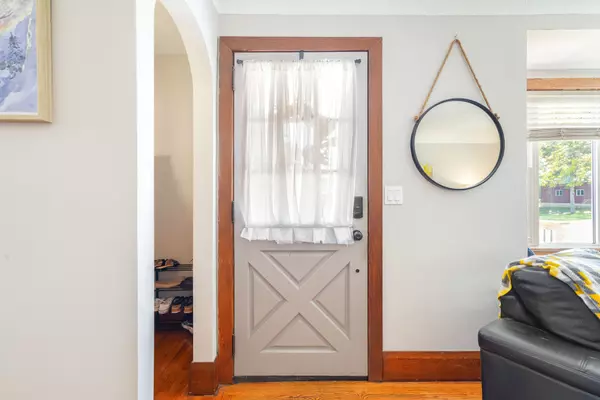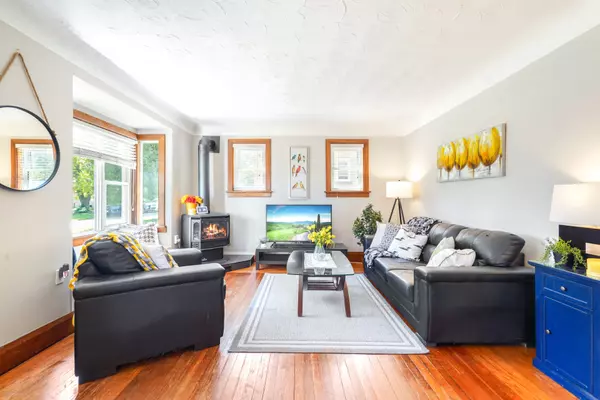$549,800
$549,800
For more information regarding the value of a property, please contact us for a free consultation.
3 Beds
1 Bath
SOLD DATE : 08/05/2024
Key Details
Sold Price $549,800
Property Type Single Family Home
Sub Type Detached
Listing Status Sold
Purchase Type For Sale
Approx. Sqft 1100-1500
MLS Listing ID X8410784
Sold Date 08/05/24
Style 1 1/2 Storey
Bedrooms 3
Annual Tax Amount $2,010
Tax Year 2023
Property Description
A Beautiful Country Property! Check out this move-in ready 3 bedroom home sitting in a quiet neighbourhood in the charming village of Scotland with a big fully fenced backyard and featuring a bright living room for entertaining with hardwood flooring and a corner gas fireplace, a formal dining room for family meals, a delightful kitchen that has lots of cupboards and an island breakfast bar, 3 large bedrooms, an office nook, an immaculate updated 4pc. bathroom with tile flooring and a modern tiled shower with a soaker tub, a spacious recreation room in the basement with laminate flooring, plenty of storage space, an elevated deck that's accessed from the upper level, and 2 concrete patios in the backyard where you can enjoy hosting summer barbecues with your family and friends or a perfect place to just kick back and relax after a long day. Updates include a new corner gas fireplace in 2022, a new drilled well in 2022, new owned hot water heater in 2023, newly renovated bathroom in 2023, freshly painted in 2023, new roof shingles on half of the roof in 2022(other half was done in 2014), new furnace in 2014, updated vinyl windows, upgraded light fixtures, and more. A lovely home that's just waiting for you to move-in and enjoy! Book a viewing before its gone!
Location
Province ON
County Brant
Community Oakland
Area Brant
Region Oakland
City Region Oakland
Rooms
Family Room Yes
Basement Full, Partially Finished
Kitchen 1
Interior
Interior Features Water Heater Owned
Cooling Central Air
Fireplaces Number 1
Fireplaces Type Natural Gas, Living Room
Exterior
Exterior Feature Patio
Parking Features Private
Garage Spaces 2.0
Pool None
Roof Type Asphalt Shingle
Lot Frontage 72.0
Lot Depth 100.0
Total Parking Spaces 2
Building
Foundation Concrete Block
Read Less Info
Want to know what your home might be worth? Contact us for a FREE valuation!

Our team is ready to help you sell your home for the highest possible price ASAP
"My job is to find and attract mastery-based agents to the office, protect the culture, and make sure everyone is happy! "

