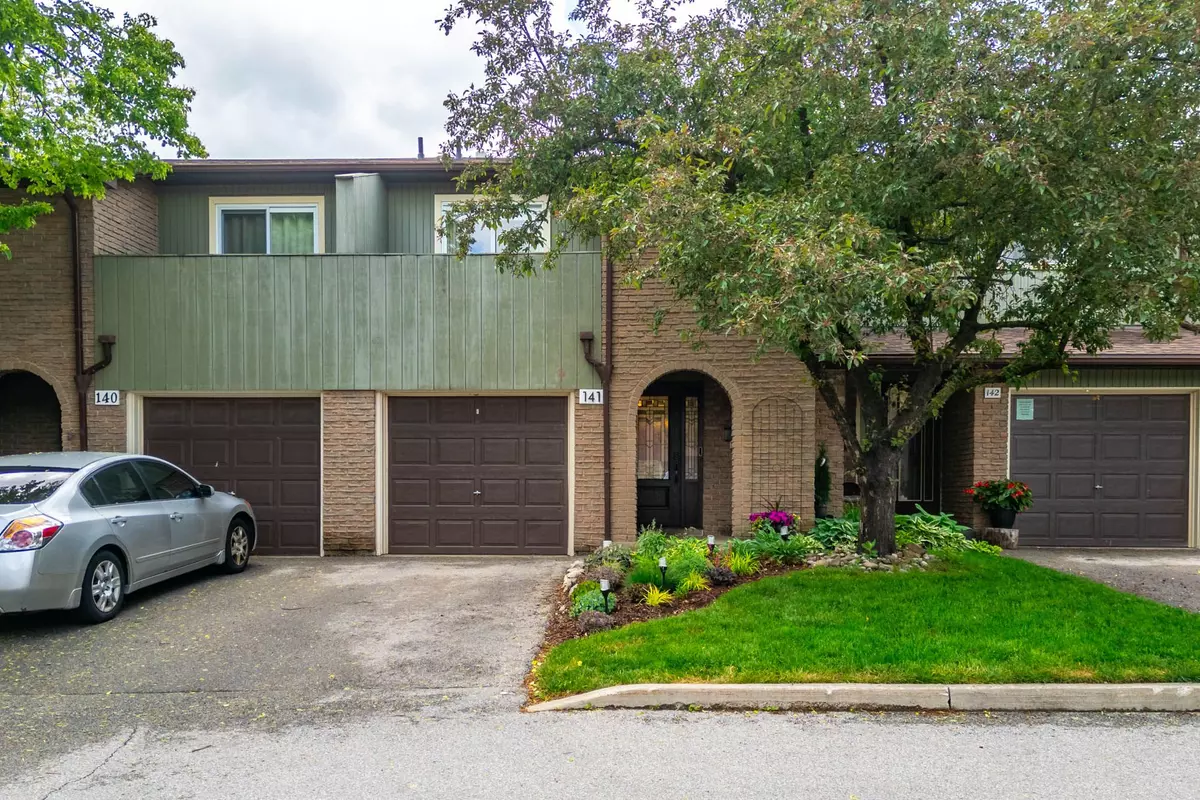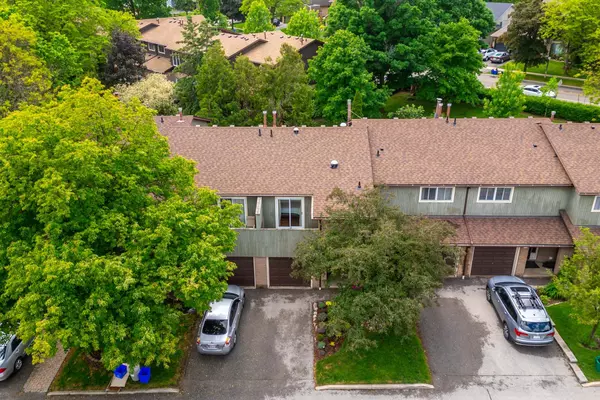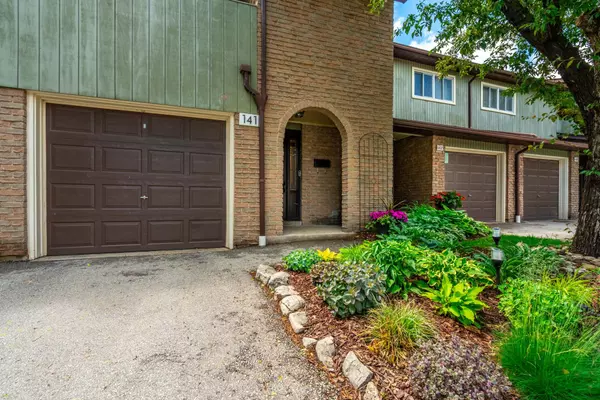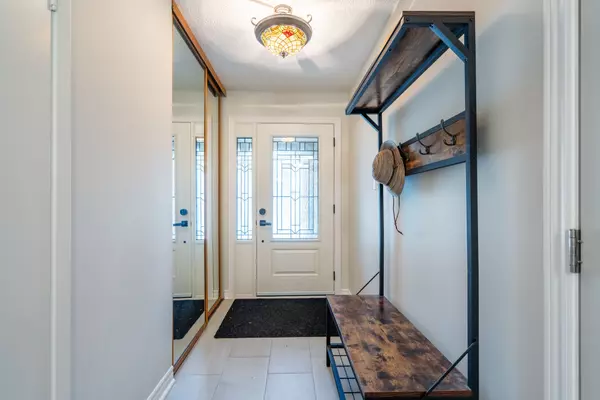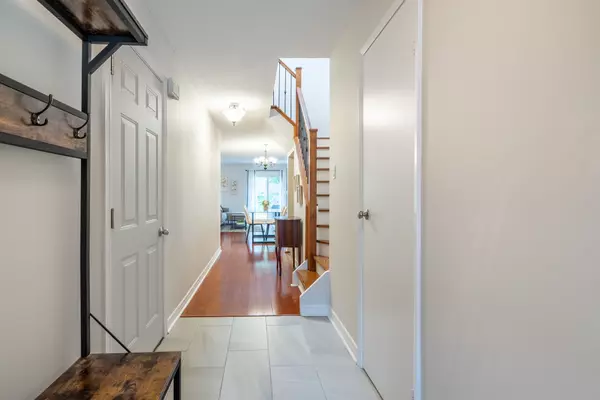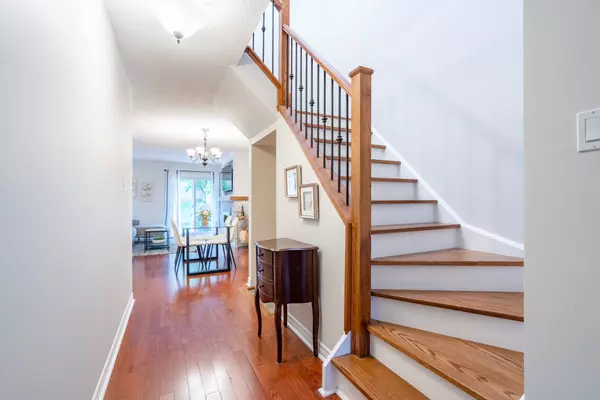$750,000
$749,900
For more information regarding the value of a property, please contact us for a free consultation.
3 Beds
2 Baths
SOLD DATE : 07/31/2024
Key Details
Sold Price $750,000
Property Type Condo
Sub Type Condo Townhouse
Listing Status Sold
Purchase Type For Sale
Approx. Sqft 1200-1399
MLS Listing ID W8385610
Sold Date 07/31/24
Style 2-Storey
Bedrooms 3
HOA Fees $482
Annual Tax Amount $3,024
Tax Year 2023
Property Description
This beautifully renovated 3-bedroom residence seamlessly blends modern sophistication with timeless charm. As you step inside, you'll be greeted by an open concept kitchen, perfect for both daily living and entertaining. The kitchen features high-end stainless steel appliances, sleek countertops, and ample storage, making it a chef's delight. The living area flows effortlessly from the kitchen, boasting gleaming hardwood floors that extend throughout the home. Large windows fill the space with natural light, creating a warm and inviting atmosphere. The newly renovated bathroom is a serene retreat, featuring contemporary fixtures and a luxurious feel. Step outside to your private backyard oasis, ideal for summer barbecues, gardening, or simply unwinding after a long day. This tranquil space offers a perfect blend of privacy and serenity, providing a personal retreat right at home. Situated in a family-friendly neighborhood, this home is just steps away from local parks, schools, and amenities. Enjoy the convenience of nearby shopping, dining, and entertainment options, all within a short drive. RSA
Location
Province ON
County Halton
Community Brant Hills
Area Halton
Region Brant Hills
City Region Brant Hills
Rooms
Family Room No
Basement Finished, Full
Kitchen 1
Interior
Interior Features Water Heater
Cooling Central Air
Laundry Ensuite
Exterior
Parking Features Private
Garage Spaces 2.0
Amenities Available Visitor Parking
Exposure South
Total Parking Spaces 2
Building
Locker None
Others
Pets Allowed Restricted
Read Less Info
Want to know what your home might be worth? Contact us for a FREE valuation!

Our team is ready to help you sell your home for the highest possible price ASAP
"My job is to find and attract mastery-based agents to the office, protect the culture, and make sure everyone is happy! "

