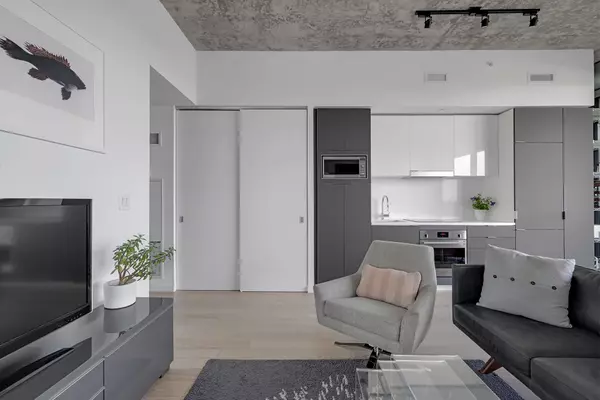$818,000
$698,000
17.2%For more information regarding the value of a property, please contact us for a free consultation.
2 Beds
2 Baths
SOLD DATE : 09/12/2024
Key Details
Sold Price $818,000
Property Type Condo
Sub Type Condo Apartment
Listing Status Sold
Purchase Type For Sale
Approx. Sqft 700-799
MLS Listing ID C8428138
Sold Date 09/12/24
Style Apartment
Bedrooms 2
HOA Fees $728
Annual Tax Amount $3,304
Tax Year 2024
Property Description
After Re-Writing The Toronto Architectural Language with Phase 1 and 2, Urban Capital Along with Design Partner Saucier + Perrotte and ZAS architect took Daring New Designs to New Heights with RC3. This Stunning Residence Situated On The 21st S/W Corner Offers Panoramic Views of Both The Lake and The City Skyline. Owned By One Of The Principle Architects That Designed RC3, This Layout Was The Choice Selection. Designed with Wall-2-Wall Floor-2-Ceiling Windows With an Expansive 25ft Long Private Terrace Which Not only Allows an Abundance of Light, It also Creates A Seamless Transition of Indoor and Outdoor Living/Entertaining Rarely Found in a Condo. This Soft- Loft Suite Offers Exposed Concrete Ceilings & Ductwork, 2 Large Bedrooms Each With Full Length Closets, 2 Full Bathrooms, 1 Owned Parking, 1 Owned Storage Locker & 1 Enclosed Bike Storage. Walking Distance To Distillery District, St Lawrence Market, Harbourfront, Transit, Restaurants, Cafes, Gyms & Shopping.
Location
Province ON
County Toronto
Rooms
Family Room No
Basement None
Kitchen 1
Interior
Interior Features None
Cooling Central Air
Laundry Ensuite
Exterior
Garage Underground
Garage Spaces 1.0
Parking Type Underground
Total Parking Spaces 1
Building
Locker Owned
Others
Pets Description Restricted
Read Less Info
Want to know what your home might be worth? Contact us for a FREE valuation!

Our team is ready to help you sell your home for the highest possible price ASAP

"My job is to find and attract mastery-based agents to the office, protect the culture, and make sure everyone is happy! "






