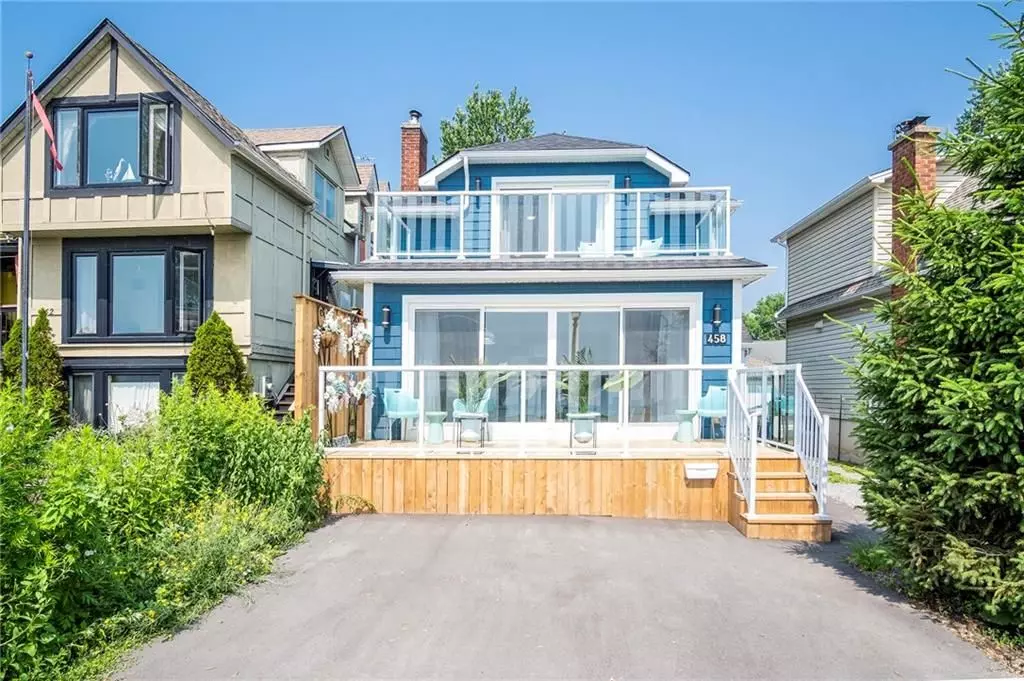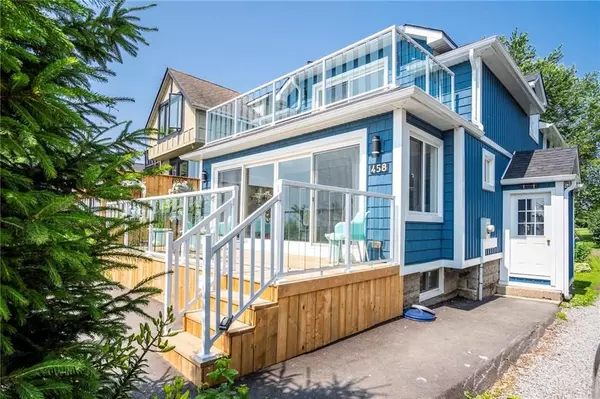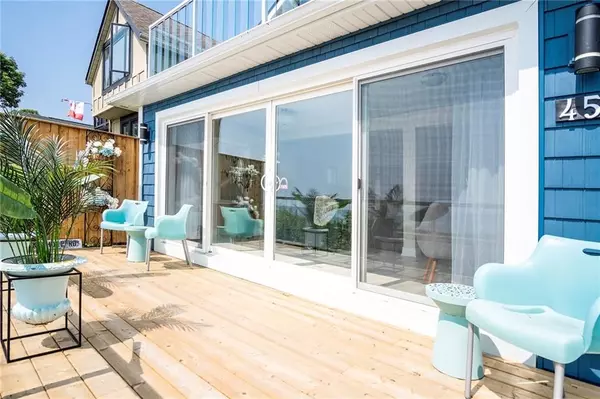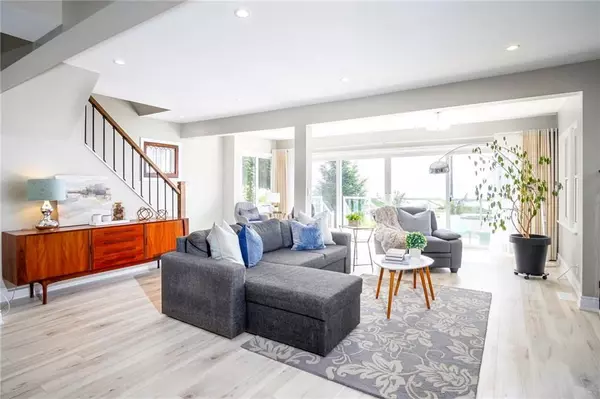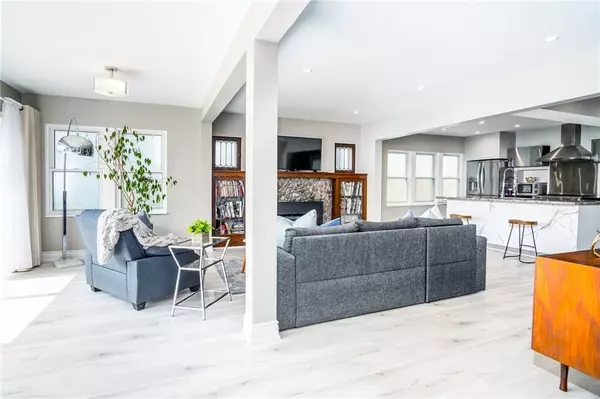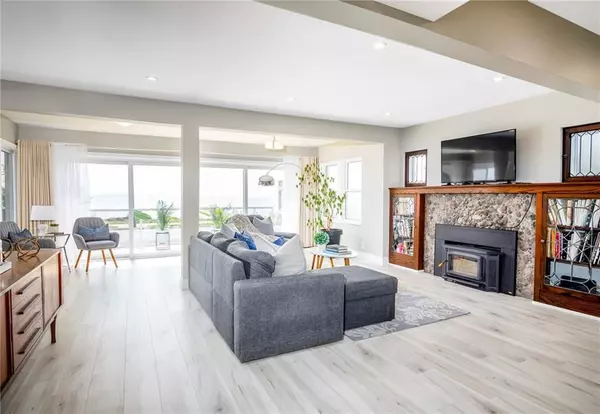$870,000
$899,900
3.3%For more information regarding the value of a property, please contact us for a free consultation.
3 Beds
2 Baths
SOLD DATE : 08/28/2024
Key Details
Sold Price $870,000
Property Type Single Family Home
Sub Type Detached
Listing Status Sold
Purchase Type For Sale
Approx. Sqft 2000-2500
MLS Listing ID X8424404
Sold Date 08/28/24
Style 2-Storey
Bedrooms 3
Annual Tax Amount $3,982
Tax Year 2023
Property Description
WATERFRONT LOCATION! This amazing 2 Stry 3 Bed & 2 Bath home is located a stones throw from the water and the beautiful friendship trail. With a large front deck on each level you can sit out and enjoy a morning coffee or a glass of the wine in the evening. Prepare to be wowed when you walk into this home with a combination of old and new and the very spacious open concept. The LR offers brick FP and views of the amazing lake front through the floor to ceiling windows w/patio doors to the front deck. The kitchen with stainless steel appliances and large island with seating is perfect for entertaining family and friends. There is the convenience of two generous sized bedrooms on the main floor and a 4 pce bath. There is also a very large covered sun room at the back leading to another large deck with gazebo and a back yard that goes on forever w/shed for ample storage. The 2nd floor offers a family room with fantastic views of the water and the other large deck. Spacious master with a closet to die for. There is also a very generous sized 4 pce bath with stand alone shower and tub. This floor is complete with separate laundry. RSA
Location
Province ON
County Niagara
Area Niagara
Rooms
Family Room No
Basement None
Kitchen 1
Interior
Interior Features Other
Cooling Central Air
Exterior
Parking Features Private
Garage Spaces 6.0
Pool None
Waterfront Description Not Applicable
Roof Type Asphalt Shingle
Lot Frontage 31.0
Lot Depth 472.0
Total Parking Spaces 6
Building
Foundation Concrete Block
Read Less Info
Want to know what your home might be worth? Contact us for a FREE valuation!

Our team is ready to help you sell your home for the highest possible price ASAP
"My job is to find and attract mastery-based agents to the office, protect the culture, and make sure everyone is happy! "

