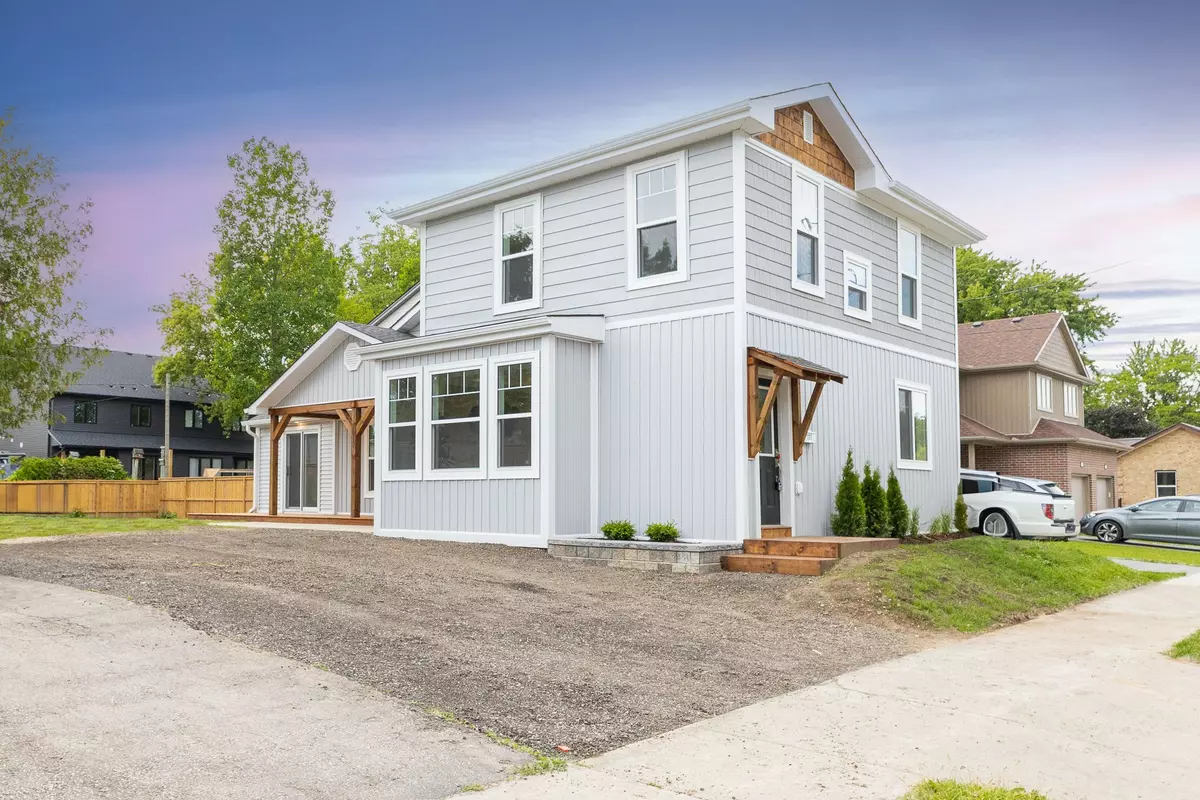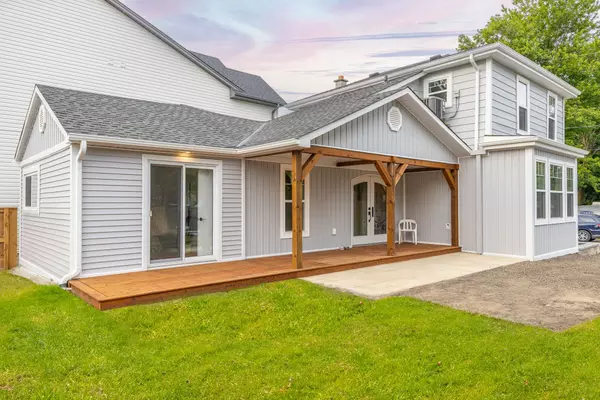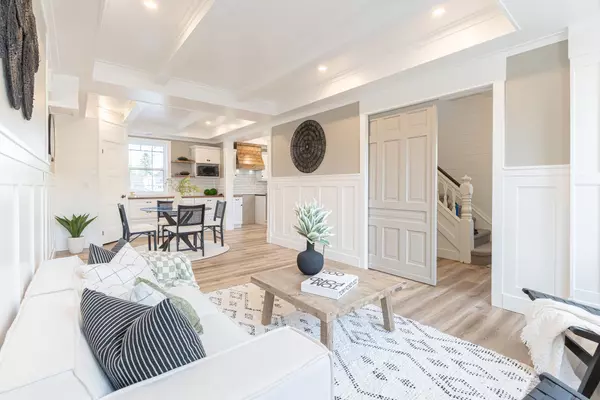$620,000
$599,700
3.4%For more information regarding the value of a property, please contact us for a free consultation.
5 Beds
2 Baths
SOLD DATE : 07/12/2024
Key Details
Sold Price $620,000
Property Type Single Family Home
Sub Type Detached
Listing Status Sold
Purchase Type For Sale
Approx. Sqft 1500-2000
MLS Listing ID X8421028
Sold Date 07/12/24
Style 2-Storey
Bedrooms 5
Annual Tax Amount $2,123
Tax Year 2023
Property Description
PREMIUM VALUE IN LUCAN, ON | COMPLETELY GUTTED & RE-BUILT | FUNDEMENTALLY, A NEW HOME! Here's a sweet 5 bedroom charmer in Lucan, fresh off a complete & total overhaul, tucked away on Water St but still walking distance to everything you need. If you're looking to get into Lucan at a reasonable price but with a house & property that DO NOT NEED THING, this is the spot! From the electrical, plumbing, windows & HVAC (Furnace, A/C, Hot Water Tank) to the insulation & structural reinforcements throughout this timeless century layout, EVERYTHING IS NEW! This beauty has been fully re-built to modern standards & is just waiting for a lifetime of family memories with it's 5 bedrooms & surprisingly generous open-concept main living area. Truly though, it's the higher-end & unique level of finishing that sets this home apart from other offerings for detached homes in Lucan in the same price range. The craftsmanship & attention to detail on this top to bottom renovation are legitimately impeccable, absolutely perfect around every corner. The quality is palpable, from the coffered wainscoting on the walls, the tray ceilings, & the shiplap features to the arched double wood doors leading to the covered/uncovered sundeck & the brilliant integration of the original oversized pocket slider door circa the 1880s. The new kitchen doesn't miss a beat either, featuring sealed butcher block countertops, a proper range hood, tons of cabinet space w/ the additional espresso counter in the dining area plus a semi-walk in pantry. The 2 good sized main level bedrooms are great for growing families who would still like to see the kids on the same level or retirees who would rather save the upstairs for guests. The main level laundry is also a bonus, & each level of the home is serviced by a stellar well-appointed FULL bathroom, with the upstairs bath servicing 3 additional bedrooms! Outdoors, you get loads of parking + a HUGE backyard that's already partially fenced-in!
Location
Province ON
County Middlesex
Community Lucan
Area Middlesex
Zoning R2 Lucan Biddulph
Region Lucan
City Region Lucan
Rooms
Family Room No
Basement Crawl Space
Kitchen 1
Interior
Interior Features Water Heater Owned, Upgraded Insulation
Cooling Central Air
Exterior
Exterior Feature Deck, Landscaped, Porch
Parking Features Private, Private Double
Garage Spaces 8.0
Pool None
Roof Type Shingles
Total Parking Spaces 8
Building
Foundation Concrete, Stone
Others
Security Features Carbon Monoxide Detectors,Smoke Detector
Read Less Info
Want to know what your home might be worth? Contact us for a FREE valuation!

Our team is ready to help you sell your home for the highest possible price ASAP
"My job is to find and attract mastery-based agents to the office, protect the culture, and make sure everyone is happy! "






