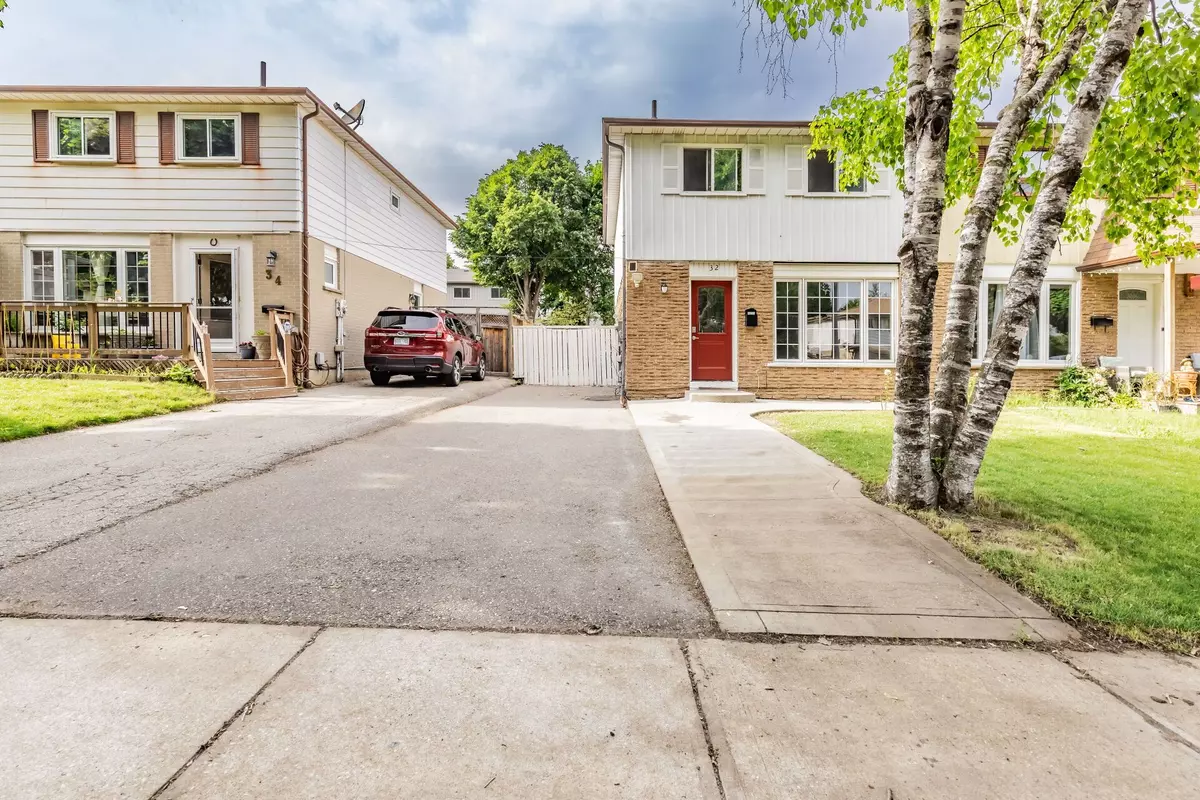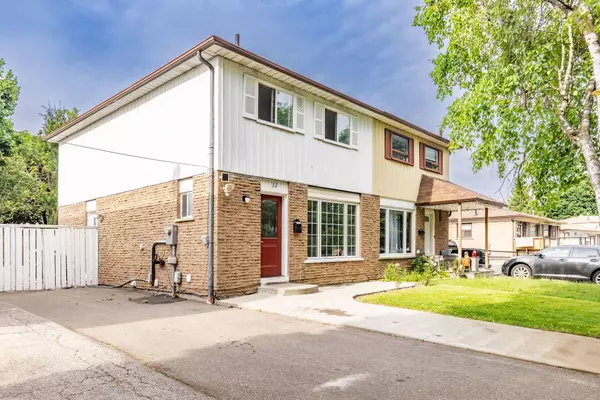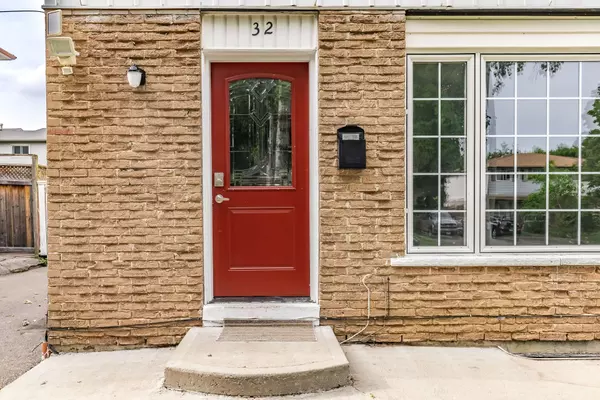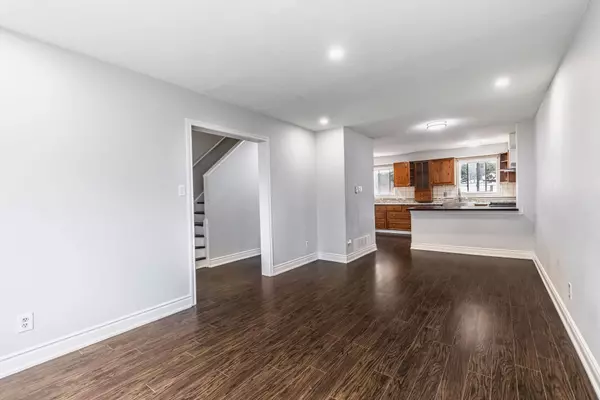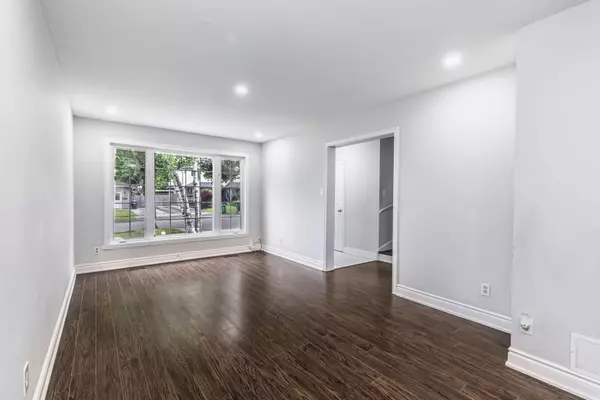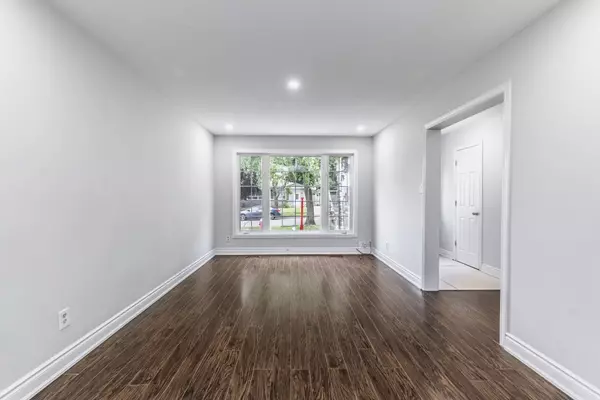$865,000
$699,000
23.7%For more information regarding the value of a property, please contact us for a free consultation.
5 Beds
3 Baths
SOLD DATE : 08/12/2024
Key Details
Sold Price $865,000
Property Type Multi-Family
Sub Type Semi-Detached
Listing Status Sold
Purchase Type For Sale
MLS Listing ID W8409538
Sold Date 08/12/24
Style 2-Storey
Bedrooms 5
Annual Tax Amount $4,593
Tax Year 2024
Property Description
Welcome to this stunning semi-detached 2-storey home, featuring 3+2 bedrooms and a Finished Basement with a Separate Entrance. The open-concept main floor boasts a spacious living room combined with a dining area, perfect for entertaining. The large kitchen comes with a cozy breakfast area and modern amenities. Step outside to a big backyard equipped with a garden shed and an entertaining deck, ideal for family gatherings and summer barbecues. The large driveway accommodates up to 4 cars, ensuring ample parking space. This home is loaded with upgrades: a new AC (June 2023), a new furnace (2020), new appliances with a gas range (2022), a new electric panel (2022), Roof (2018), and an upgraded second-floor washroom (2023). Located close to Highway 410, this property offers convenient access to Brampton downtown and the GO Station, making commuting a breeze. Don't miss this opportunity to own a beautiful, move-in-ready home in a prime location!
Location
Province ON
County Peel
Community Madoc
Area Peel
Region Madoc
City Region Madoc
Rooms
Family Room No
Basement Finished, Separate Entrance
Kitchen 2
Separate Den/Office 2
Interior
Interior Features Carpet Free, Water Heater
Cooling Central Air
Exterior
Exterior Feature Deck
Parking Features Private
Garage Spaces 4.0
Pool None
Roof Type Asphalt Shingle
Lot Frontage 30.0
Lot Depth 105.0
Total Parking Spaces 4
Building
Foundation Concrete
Read Less Info
Want to know what your home might be worth? Contact us for a FREE valuation!

Our team is ready to help you sell your home for the highest possible price ASAP
"My job is to find and attract mastery-based agents to the office, protect the culture, and make sure everyone is happy! "

