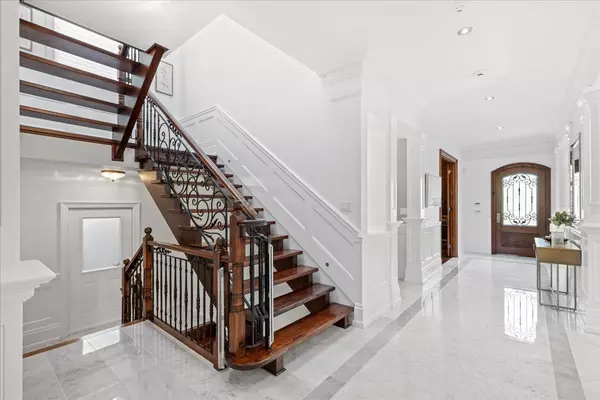$3,875,000
$4,150,000
6.6%For more information regarding the value of a property, please contact us for a free consultation.
6 Beds
5 Baths
SOLD DATE : 09/30/2024
Key Details
Sold Price $3,875,000
Property Type Single Family Home
Sub Type Detached
Listing Status Sold
Purchase Type For Sale
MLS Listing ID C8418482
Sold Date 09/30/24
Style 2-Storey
Bedrooms 6
Annual Tax Amount $17,476
Tax Year 2023
Property Description
This 5+1 Bedroom Custom-Built Home In The Highly Sought-After Avenue/Lawrence Area Is A Rare Find! Perfectly Positioned On A Prestigious Block, This Stunning Home Commands Attention With Coffered Ceilings, Crown Moulding And Wainscotting. The Main Floor Is A True Work Of Art, Featuring A Grand Foyer With Italian Marble & Generously Sized Grand Hall. The Custom Chef's Kitchen Is Designed To Inspire Culinary Creativity with Breakfast Area and High-End Appliances, Plus Large Principle Living And Dining Rooms, And An Office Adorned With Beautiful Herringbone Flooring And Custom Built-Ins. The Open-Concept Family Room Flows Effortlessly Into The Expansive Backyard, Creating An Ideal Setting For Unforgettable Gatherings And Serene Relaxation. Upstairs, The Primary Suite Is A Personal Haven, Offering A Luxurious Ensuite And A Spacious Walk-In Closet. Complemented By Four Additional Generously Sized Bedrooms, Three With Ensuites And The Fifth Bedroom Has Built-Ins So It Can Easily Serve As A Fifth Bedroom Or Second Home Office. The Perfect Fit For A Growing Family! The Lower Level Continues To Impress With A Large Recreation Room Complete With Projector Screen For Movie Nights And Entertaining, And A Convenient Nanny/Guest Suite and Laundry Room. Just Steps From Avenue Road, You'll Find A Vibrant Community Full Of Charming Cafes, Gourmet Restaurants, Boutique Shops, Schools, And Beautiful Parks. This Neighborhood Offers Everything Your Family Could Desire And More. Don't Miss The Chance To Experience This Extraordinary Home - You Won't Be Disappointed!
Location
Province ON
County Toronto
Rooms
Family Room Yes
Basement Finished with Walk-Out
Kitchen 2
Separate Den/Office 1
Interior
Interior Features Central Vacuum, Built-In Oven, Water Heater Owned
Cooling Central Air
Exterior
Exterior Feature Landscaped
Garage Private
Garage Spaces 6.0
Pool None
Roof Type Asphalt Shingle
Parking Type Built-In
Total Parking Spaces 6
Building
Foundation Unknown
Others
Senior Community Yes
Read Less Info
Want to know what your home might be worth? Contact us for a FREE valuation!

Our team is ready to help you sell your home for the highest possible price ASAP

"My job is to find and attract mastery-based agents to the office, protect the culture, and make sure everyone is happy! "






