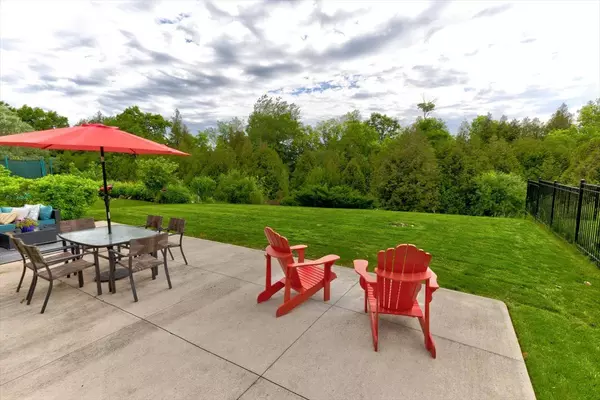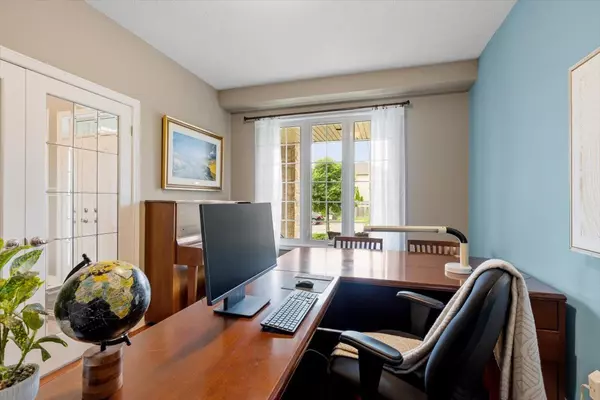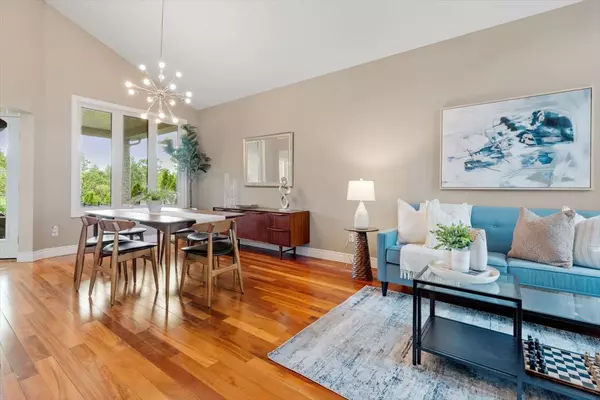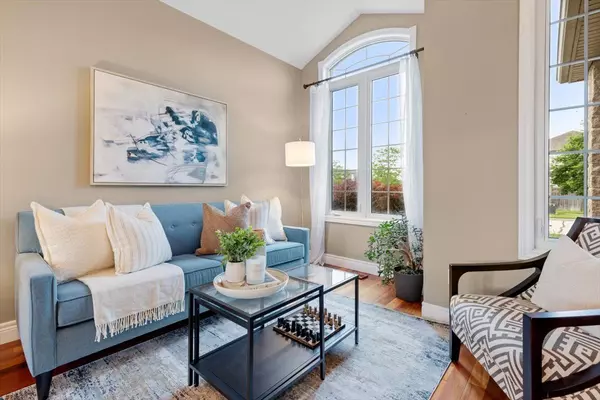$1,350,000
$1,350,000
For more information regarding the value of a property, please contact us for a free consultation.
4 Beds
3 Baths
SOLD DATE : 08/30/2024
Key Details
Sold Price $1,350,000
Property Type Single Family Home
Sub Type Detached
Listing Status Sold
Purchase Type For Sale
Approx. Sqft 2500-3000
MLS Listing ID X8417320
Sold Date 08/30/24
Style 2-Storey
Bedrooms 4
Annual Tax Amount $5,505
Tax Year 2024
Property Description
Your dream home! Minutes from Kitchener/Waterloo & a short drive to Cambridge/Guelph with quick access to Waterloo International Airport & the future GO Station. Sitting on a premium 60 ft wide pool-sized lot & backing onto a serene green space, this stunning 2,800 sq ft 2-story is a true embodiment of luxury and functionality boasts with 4 bedrooms, 3 bathrooms plus a rough-in for 4th. The home is flooded w/natural light especially with its double-height foyer. Well-appointed living & dining rooms offering a sophisticated space for hosting gatherings and entertaining. The heart of this home is the well-appointed kitchen, featuring modern stainless-steel appliances, ample storage and a stylish Center island with prep sink. Whether you're enjoying casual family meals or hosting social events, this kitchen is designed to cater to your every need. The open-concept layout seamlessly connects the kitchen to the inviting family room . Effortlessly combining work and home life, the main floor boasts a convenient large home office. This private & quiet space is perfect for maximizing productivity. The primary suite is a sanctuary of sophistication with its smart layout, ensuite bathroom featuring an over-sized soaker tub & walk-in closets. 3 additional bedrooms, a 5 pc bath ensure ample space for family members or guests. Large main-floor laundry room/Mud room is equipped with a front load washer and , offering plenty of storage options to keep your living spaces organized. The basement features a finished rec/room + over 1000 sq ft of unfinished area with large windows for maximum natural light. finally, stepping out of the kitchen onto a covered deck, stroll across the deck to an oversized concrete patio with a serene forest backdrop. Some of the updates include: Quartz Countertop with backsplash (2024),Updated powder & both upper baths with new vanity & light fixtures (2024), paint (2024), AC (2023), Upgrade light fixtures throughout, all carpeted area (2017). Shows AAA
Location
Province ON
County Waterloo
Zoning RS
Rooms
Family Room Yes
Basement Full, Partially Finished
Kitchen 1
Interior
Interior Features Auto Garage Door Remote, Central Vacuum, Water Softener
Cooling Central Air
Fireplaces Number 1
Fireplaces Type Natural Gas
Exterior
Garage Private Double
Garage Spaces 4.0
Pool None
Roof Type Asphalt Shingle
Parking Type Attached
Total Parking Spaces 4
Building
Foundation Poured Concrete
Read Less Info
Want to know what your home might be worth? Contact us for a FREE valuation!

Our team is ready to help you sell your home for the highest possible price ASAP

"My job is to find and attract mastery-based agents to the office, protect the culture, and make sure everyone is happy! "






