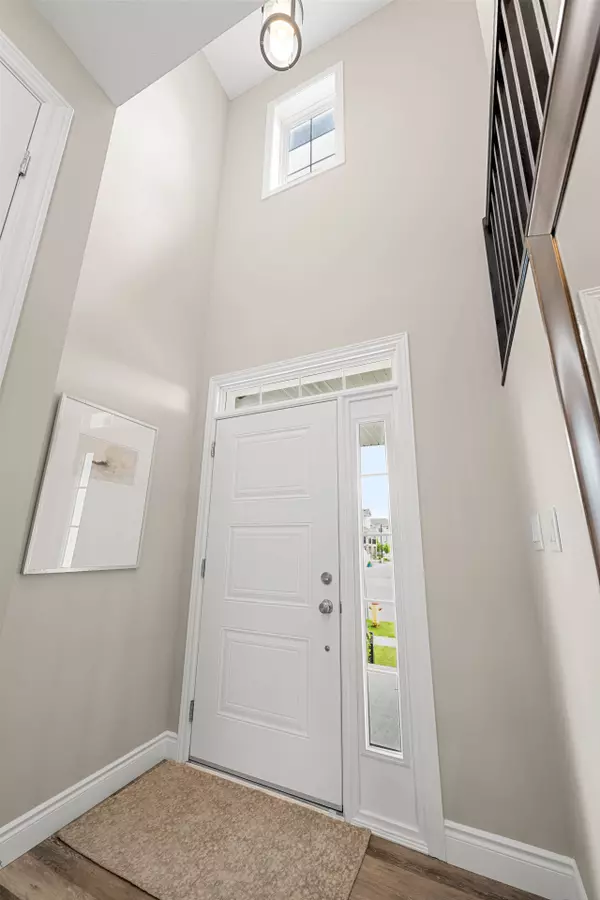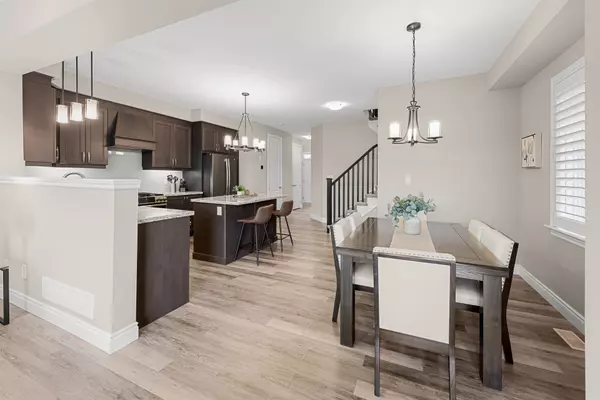$957,000
$849,900
12.6%For more information regarding the value of a property, please contact us for a free consultation.
4 Beds
4 Baths
SOLD DATE : 09/03/2024
Key Details
Sold Price $957,000
Property Type Single Family Home
Sub Type Detached
Listing Status Sold
Purchase Type For Sale
Approx. Sqft 1500-2000
MLS Listing ID X8427422
Sold Date 09/03/24
Style 2-Storey
Bedrooms 4
Annual Tax Amount $5,550
Tax Year 2024
Property Description
Nestled next to peaceful green space & top-rated schools, this energy-efficient property features LED lighting throughout & boasts numerous upgrades & thoughtful design touches, including a recently finished basement & a private backyard with no rear neighbours. Check out our TOP 7 reasons why youll want to make this house your home! #7 CARPET-FREE MAIN FLOOR - Enjoy the upgraded 9-foot ceilings & 8-foot doors that provide an open & airy feel, luxury vinyl plank flooring, & a bright, spacious living room with an extra-wide sliding patio door. The inviting space features a gas fireplace, & the walkout makes indoor-outdoor living a breeze. #6 EAT-IN KITCHEN - The upgraded kitchen features Cambria quartz countertops, including an extended island for extra space. Enjoy the convenience of a reverse osmosis water line connected to the fridge. The kitchen boasts oak cabinets, a granite sink, & Moen faucets. The slate appliances resist fingerprints, & the gas stove has a double oven. Just off the kitchen, you'll find a formal dining room. #5 SECLUDED BACKYARD - The fully-fenced backyard features grapes, raspberries, & an apple tree. With tasteful landscaping, a gas BBQ line, & no rear neighbours, youll have nothing to do but enjoy the fresh air & sunshine. #4 SECOND FLOOR FAMILY ROOM- Overlooking a serene pond & flooded with natural light, this sanctuary will surely become your favourite spot in the home. #3 BEDROOMS & BATHROOMS - Discover three stylish bedrooms, including a spacious primary suite complete with a walk-in closet & a 3-piece ensuite. #2 FINISHED BASEMENT - The professionally finished basement includes a laundry room, cold room, a versatile home office/4th bedroom, gym area, powder room, ample storage, & a spacious living room with large window. #1 LOCATION - Youre adjacent to the Blair Creek Natural Area, Groh Public School, & scenic walking trails. Plus, you're just a short drive from golf courses, Conestoga College, & Hwy 401.
Location
Province ON
County Waterloo
Zoning R4-405R
Rooms
Family Room Yes
Basement Finished
Kitchen 1
Separate Den/Office 1
Interior
Interior Features Air Exchanger, Auto Garage Door Remote, Central Vacuum, On Demand Water Heater, Sump Pump, Upgraded Insulation, Water Softener
Cooling Central Air
Fireplaces Number 1
Fireplaces Type Natural Gas
Exterior
Exterior Feature Landscaped
Garage Private Double
Garage Spaces 3.0
Pool None
Roof Type Asphalt Shingle
Parking Type Attached
Total Parking Spaces 3
Building
Foundation Poured Concrete
Others
Security Features Carbon Monoxide Detectors,Smoke Detector
Read Less Info
Want to know what your home might be worth? Contact us for a FREE valuation!

Our team is ready to help you sell your home for the highest possible price ASAP

"My job is to find and attract mastery-based agents to the office, protect the culture, and make sure everyone is happy! "






