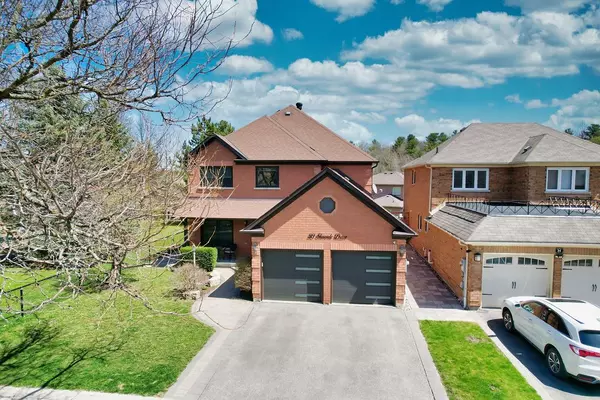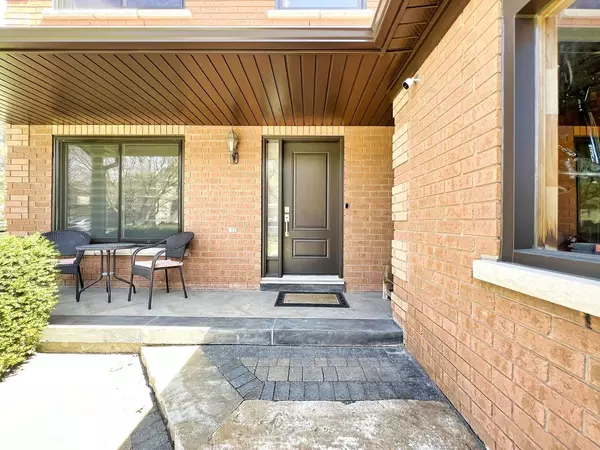$1,505,000
$1,499,900
0.3%For more information regarding the value of a property, please contact us for a free consultation.
4 Beds
4 Baths
SOLD DATE : 08/28/2024
Key Details
Sold Price $1,505,000
Property Type Single Family Home
Sub Type Detached
Listing Status Sold
Purchase Type For Sale
Approx. Sqft 2500-3000
Subdivision Aurora Highlands
MLS Listing ID N8459808
Sold Date 08/28/24
Style 2-Storey
Bedrooms 4
Annual Tax Amount $6,330
Tax Year 2023
Property Sub-Type Detached
Property Description
This exceptional layout offers close to 4000 sq ft of finished living space, situated on an oversized pie shaped lot in one of Aurora's most demand family oriented locales. Extensively updated inside and out by true professionals with new paint, pot lights, engineered hardwood flooring, baseboards and all washrooms! Gourmet eat in kitchen with stone counters and a walk out to your backyard serenity place featuring a newer inground saltwater pool, interlock patio and enormous custom gazebo. This move in ready floorplan offers a cozy family room, tv room, and formal dining room perfect for family or entertaining. Access your full size 2 car garage from the oversized mudroom with ample storage. The incredible sized master bedroom boasts a walk in closet and elegant spa like ensuite with a soaker tub and glass shower enclosure. The fully finished basement offers a second family room, games room and flexibility for another bedroom or exercise room. The newer windows, doors and skylight maximize efficiency while inviting natural light throughout. The home shows true pride of ownership and is turn key.
Location
Province ON
County York
Community Aurora Highlands
Area York
Zoning residential
Rooms
Family Room Yes
Basement Finished
Kitchen 1
Separate Den/Office 1
Interior
Interior Features Water Meter
Cooling Central Air
Exterior
Parking Features Private
Garage Spaces 2.0
Pool Inground
Roof Type Asphalt Shingle
Lot Frontage 15.0
Lot Depth 33.0
Total Parking Spaces 6
Building
Foundation Concrete
Read Less Info
Want to know what your home might be worth? Contact us for a FREE valuation!

Our team is ready to help you sell your home for the highest possible price ASAP
"My job is to find and attract mastery-based agents to the office, protect the culture, and make sure everyone is happy! "






