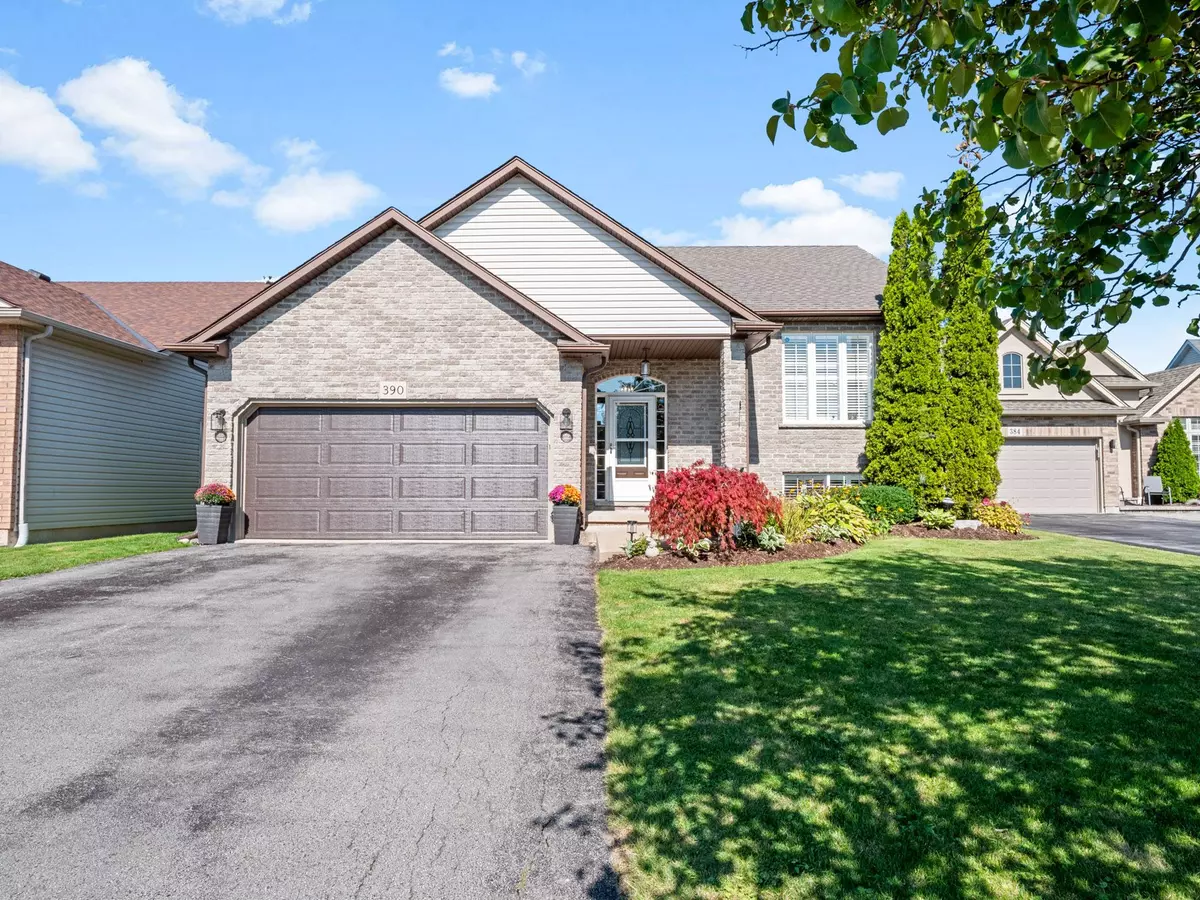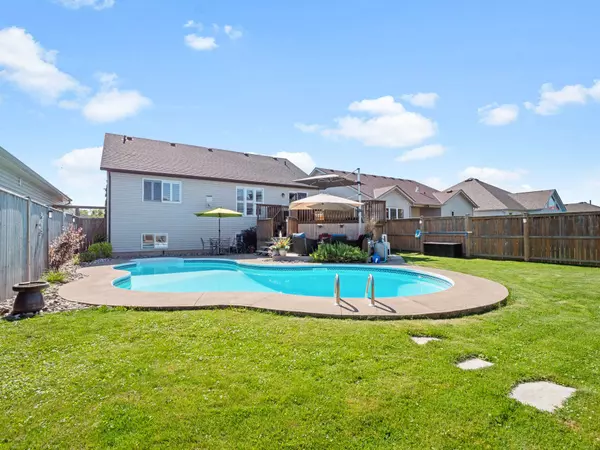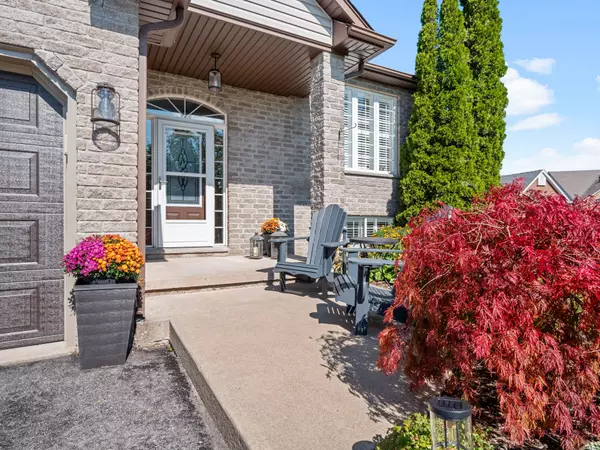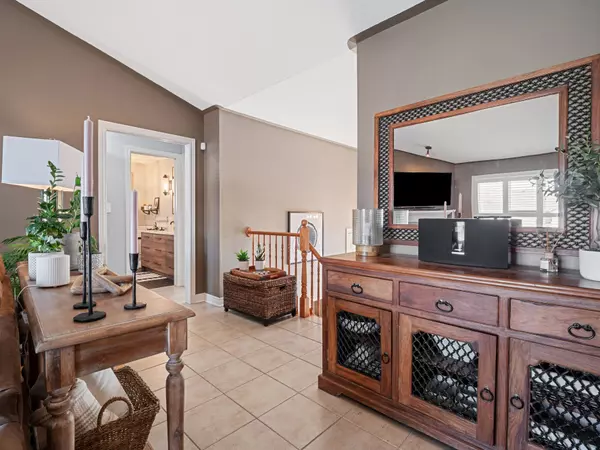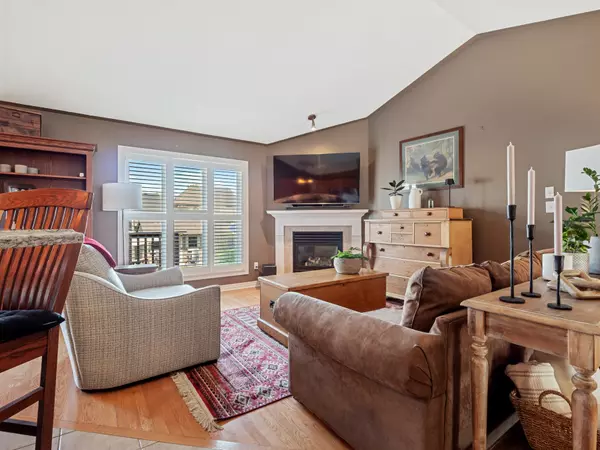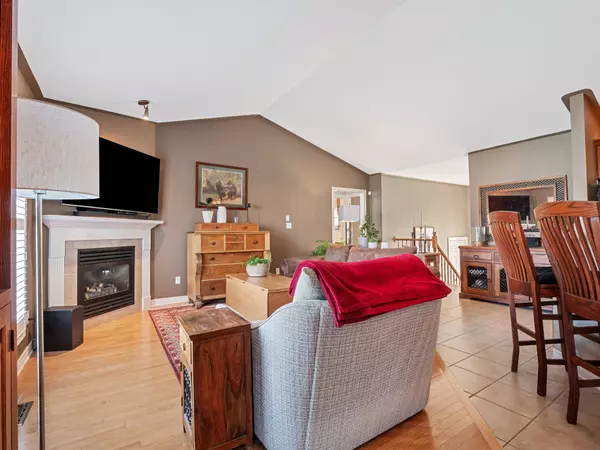$725,000
$739,999
2.0%For more information regarding the value of a property, please contact us for a free consultation.
4 Beds
2 Baths
SOLD DATE : 09/12/2024
Key Details
Sold Price $725,000
Property Type Single Family Home
Sub Type Detached
Listing Status Sold
Purchase Type For Sale
Approx. Sqft 1100-1500
MLS Listing ID X8449254
Sold Date 09/12/24
Style Bungalow-Raised
Bedrooms 4
Annual Tax Amount $4,027
Tax Year 2023
Property Description
Nestled on a serene cul-de-sac, this spacious raised bungalow boasts 4 bedrooms and 2 recently remodeled bathrooms, making it the perfect family retreat. As you enter, you'll be greeted by a cozy gas fireplace in the living room, creating a warm and inviting atmosphere. The finished recreation room features a custom entertainment center and a separate bar with under glass lighting, ideal for entertaining guests or enjoying quality family time. The heart of this home is its kitchen, complete with a large island and sliding patio doors that lead to a multi-level deck and an inviting inground saltwater pool, perfect for those hot summer days. There's even a natural gas feed for your BBQ, making outdoor gatherings a breeze. The basement is not your typical low-ceiling space; it boasts high ceilings, adding to the spacious feel of the home. Additional features include central vacuum, central air, guardian generator, automatic sprinkler system and an air exchange system for comfort and convenience.
Location
Province ON
County Niagara
Area Niagara
Rooms
Family Room No
Basement Full, Finished
Kitchen 1
Separate Den/Office 2
Interior
Interior Features Central Vacuum
Cooling Central Air
Exterior
Parking Features Private
Garage Spaces 6.0
Pool Inground
Roof Type Asphalt Shingle
Lot Frontage 52.0
Lot Depth 135.0
Total Parking Spaces 6
Building
Foundation Concrete Block
Read Less Info
Want to know what your home might be worth? Contact us for a FREE valuation!

Our team is ready to help you sell your home for the highest possible price ASAP
"My job is to find and attract mastery-based agents to the office, protect the culture, and make sure everyone is happy! "

