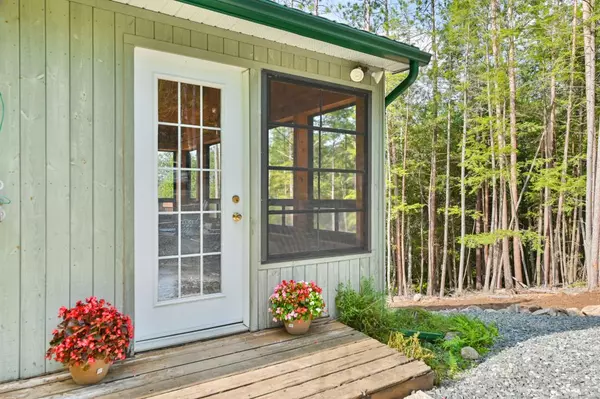$580,000
$625,000
7.2%For more information regarding the value of a property, please contact us for a free consultation.
3 Beds
1 Bath
0.5 Acres Lot
SOLD DATE : 07/11/2024
Key Details
Sold Price $580,000
Property Type Single Family Home
Sub Type Detached
Listing Status Sold
Purchase Type For Sale
Approx. Sqft 1100-1500
MLS Listing ID X8247214
Sold Date 07/11/24
Style Bungalow
Bedrooms 3
Annual Tax Amount $2,804
Tax Year 2023
Lot Size 0.500 Acres
Property Sub-Type Detached
Property Description
Set in the captivating hills of Addington Highlands, this cottage opens doors to a world of natural wonders, nestled on the serene shores of Ashby Lake. This delightful 3-bedroom waterfront cottage promises an escape to pure tranquility. Welcome to a place where the beauty of the great outdoors harmonizes seamlessly with modern comfort. The outdoors features 147 ft of pristine waterfront with shallow entry & deep waters off the aluminum dock, landscaped with natural stone stairs & pathways that weave through the property creating a magical fairy-tale like setting complete with a splendid fire pit where stories & s'mores are shared beneath the starlit sky. The indoors discover and intriguing 3 season room, open concept kitchen dining room and sunken family room with spectacular wood burning fireplace perfect for chilly evenings and family gatherings! Modern conveniences: new septic (2023), roof, soffit, facia & central air (2023), ensuring modern comforts without compromising the natural allure.
Location
Province ON
County Lennox & Addington
Area Lennox & Addington
Zoning RLS
Rooms
Family Room No
Basement Partial Basement, Unfinished
Kitchen 1
Interior
Interior Features Water Treatment
Cooling Central Air
Exterior
Parking Features Private Double
Pool None
Waterfront Description Dock
Roof Type Metal
Lot Frontage 210.63
Lot Depth 304.98
Total Parking Spaces 15
Building
Foundation Block
Read Less Info
Want to know what your home might be worth? Contact us for a FREE valuation!

Our team is ready to help you sell your home for the highest possible price ASAP
"My job is to find and attract mastery-based agents to the office, protect the culture, and make sure everyone is happy! "






