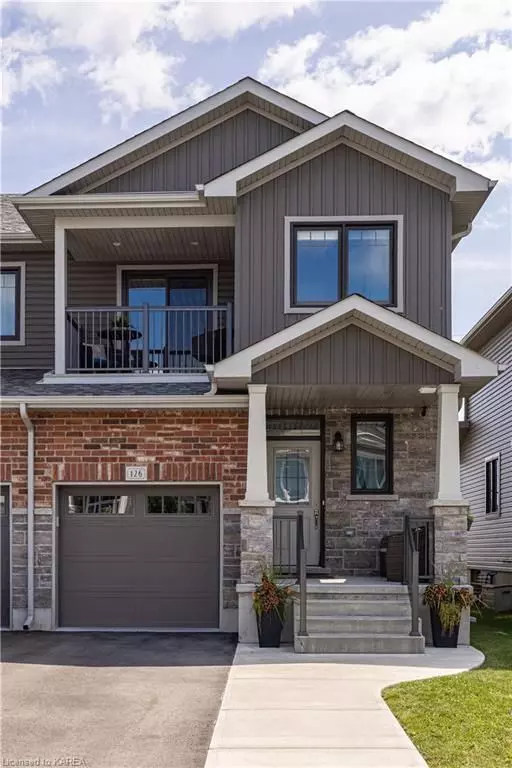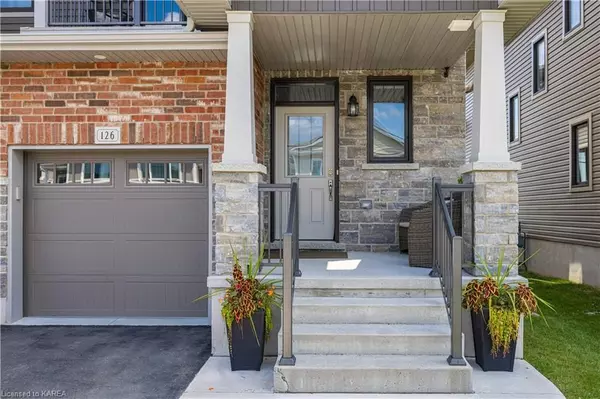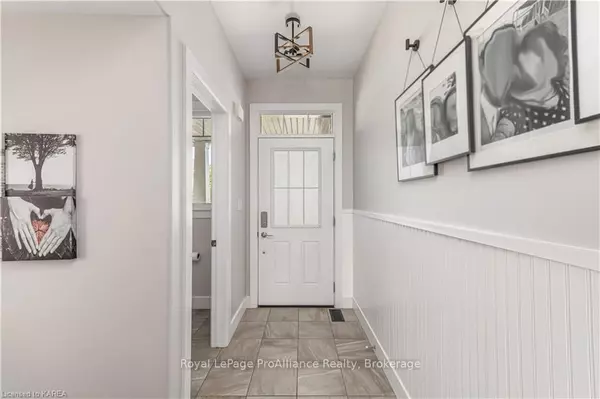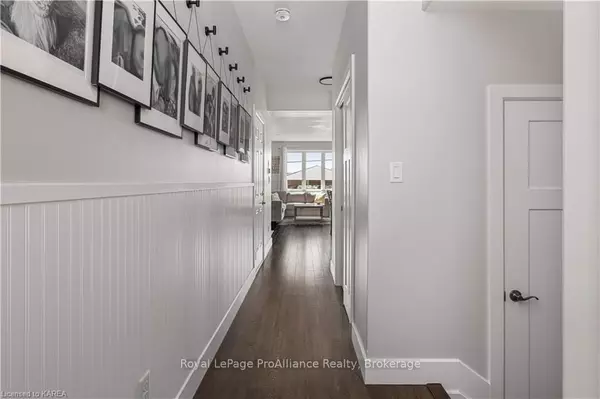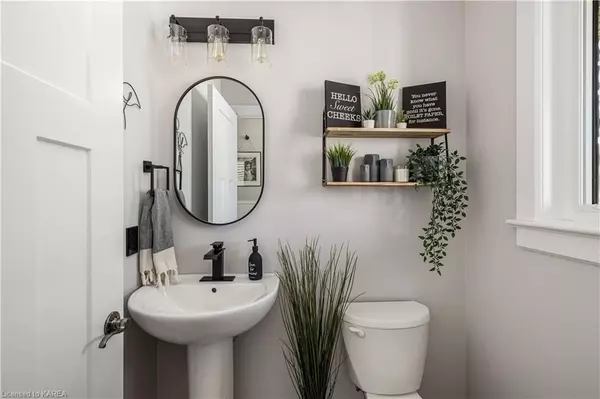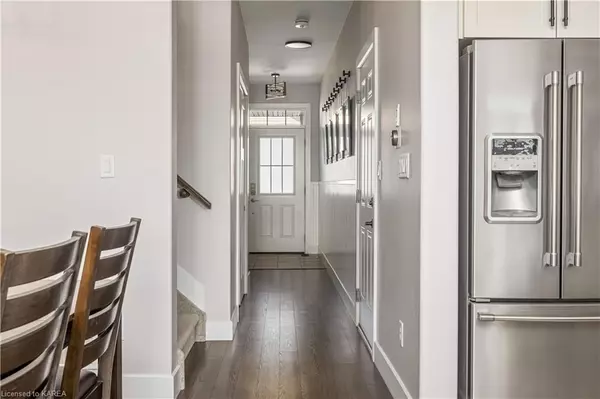$564,900
$565,000
For more information regarding the value of a property, please contact us for a free consultation.
3 Beds
3 Baths
1,863 SqFt
SOLD DATE : 10/26/2023
Key Details
Sold Price $564,900
Property Type Townhouse
Sub Type Att/Row/Townhouse
Listing Status Sold
Purchase Type For Sale
Square Footage 1,863 sqft
Price per Sqft $303
MLS Listing ID X9026779
Sold Date 10/26/23
Style 2-Storey
Bedrooms 3
Annual Tax Amount $4,623
Tax Year 2022
Property Description
Better than new! Only 6 years old, this one-owner home has been meticulously maintained and updated throughout offering a sparkling, beautiful turnkey house with 1800 square feet of living space over three levels. Fantastic curb appeal with poured concrete walkway to widen the driveway along with a breezy covered front porch. As soon as you enter, you feel welcomed into this bright end unit townhome that is tastefully decorated with neutral wall colours, wainscotting, laminate floors, open concept dining and living spaces. There is interior access to your single garage and convenient powder room to complete the main floor. Upstairs are three bedrooms with a generous primary retreat including private balcony, walk-in closet and large five piece ensuite with double sinks. The basement has extra finished space with a cozy yet bright rec room, storage space and a rough-in for a future bathroom if needed. Outside the multi-level deck extends the living space outside allowing you to enjoy your yard well into the cooler months under the gazebo with privacy screen, currently equipped with lighting, tv, fire table and speakers. With no rear neighbours and upgrades throughout, this lovely home is truly one of a kind and deserves an in-person visit to experience all it offers.
Location
Province ON
County Lennox & Addington
Community Amherstview
Area Lennox & Addington
Zoning R5-10
Region Amherstview
City Region Amherstview
Rooms
Basement Finished, Full
Kitchen 1
Interior
Interior Features Workbench
Cooling Central Air
Laundry In Basement, Inside
Exterior
Exterior Feature Deck, Lighting, Lighting, Porch, Year Round Living
Parking Features Private, Other, Reserved/Assigned
Garage Spaces 3.0
Pool None
View Meadow, Hills
Roof Type Asphalt Shingle
Lot Frontage 25.1
Lot Depth 112.47
Exposure North
Total Parking Spaces 3
Building
Foundation Poured Concrete
New Construction false
Others
Senior Community Yes
Security Features Carbon Monoxide Detectors,Smoke Detector
Read Less Info
Want to know what your home might be worth? Contact us for a FREE valuation!

Our team is ready to help you sell your home for the highest possible price ASAP
"My job is to find and attract mastery-based agents to the office, protect the culture, and make sure everyone is happy! "

