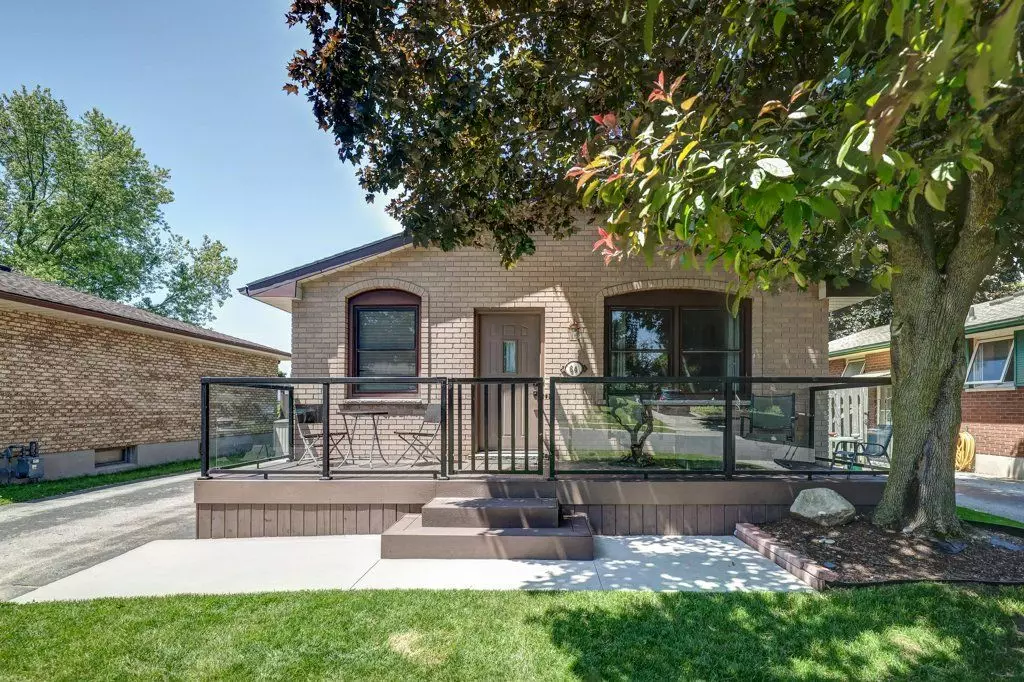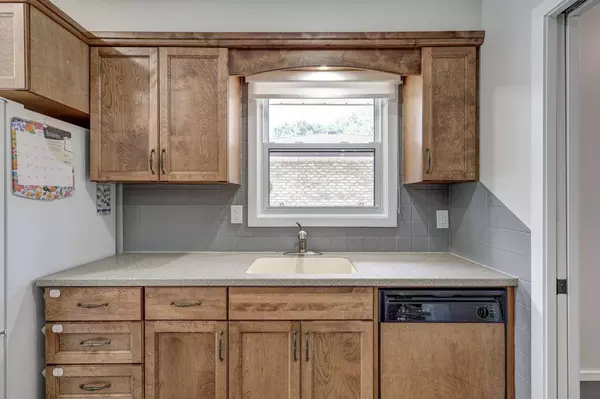$552,500
$559,900
1.3%For more information regarding the value of a property, please contact us for a free consultation.
4 Beds
2 Baths
SOLD DATE : 07/24/2024
Key Details
Sold Price $552,500
Property Type Single Family Home
Sub Type Detached
Listing Status Sold
Purchase Type For Sale
Approx. Sqft 700-1100
Subdivision Ay
MLS Listing ID X8436090
Sold Date 07/24/24
Style Bungalow
Bedrooms 4
Annual Tax Amount $3,024
Tax Year 2023
Property Sub-Type Detached
Property Description
The Top 5 Reasons You'll Fall in Love with This Home 1. **Location**: The house is situated in a small town, on a family-friendly street with great neighbours and little traffic. Having schools and parks close by is a huge plus for families. 2. **Open Concept Living**: The bungalow's open concept living space is ideal for various lifestyles, whether you're a first-time homebuyer, a family, or a retiree. Experience effortless transitions between the kitchen, dining area and living room, perfect for families or entertaining guests . 3. **Finished Basement**: The finished basement adds valuable living space to the home, featuring a rec room with cozy gas fireplace, a workout room with a rubber floor, and a laundry area. You will also find tons of storage and an option to convert a space into a fourth bedroom. 4. **Fenced in Backyard with Shop**: The fully fenced backyard offers a safe and private space for children to play. The presence of a shop-shed on a concrete pad with overhead storage, hydro, and an overhang for outdoor sitting adds functionality and versatility to the outdoor area.5. **Extensive Renovations**: The home has undergone extensive renovations since 2019, leaving almost no area untouched. The updates include a reconfigured open-concept layout, the addition of a pantry, entirely new HVAC including new furnace and A/C, new doors, trim/baseboards and pot lights, some electrical upgrades, new appliances, a backyard shop addition, a patio and much more. Are you looking for a blend of modern amenities, functional spaces, and a quiet location? If so, this could be just what you're looking for. All that's left is to move in and enjoy. Book your private viewing today! Watch video at https://vimeo.com/958156778
Location
Province ON
County Elgin
Community Ay
Area Elgin
Zoning R1
Rooms
Family Room No
Basement Finished, Full
Kitchen 1
Separate Den/Office 1
Interior
Interior Features Water Heater, Storage
Cooling Central Air
Fireplaces Number 2
Fireplaces Type Natural Gas, Rec Room, Family Room
Exterior
Exterior Feature Deck, Patio
Parking Features Front Yard Parking
Pool None
Roof Type Shingles
Lot Frontage 42.71
Lot Depth 93.0
Total Parking Spaces 3
Building
Foundation Poured Concrete
Others
Security Features Security System,Carbon Monoxide Detectors,Smoke Detector
Read Less Info
Want to know what your home might be worth? Contact us for a FREE valuation!

Our team is ready to help you sell your home for the highest possible price ASAP
"My job is to find and attract mastery-based agents to the office, protect the culture, and make sure everyone is happy! "






