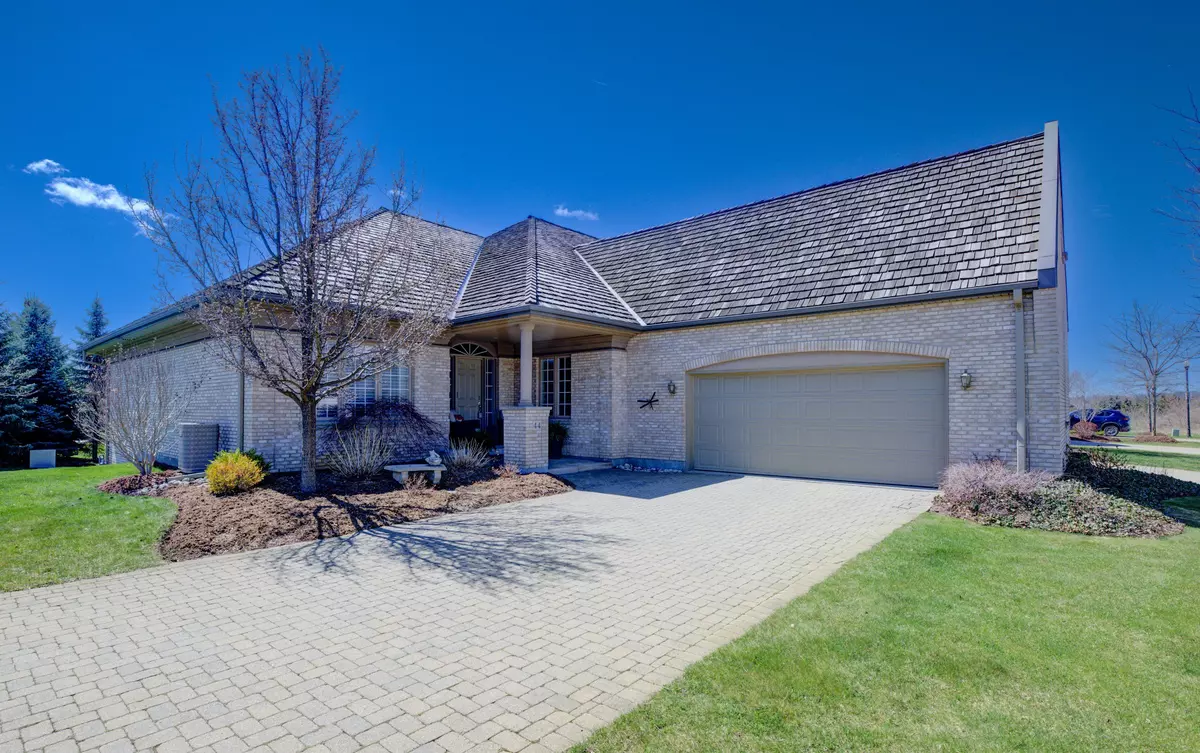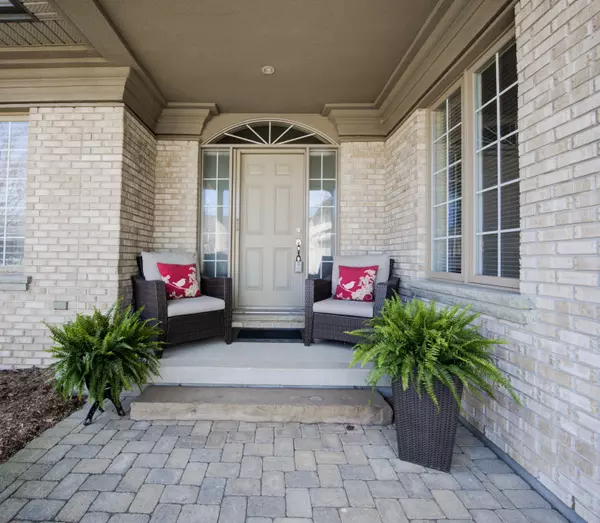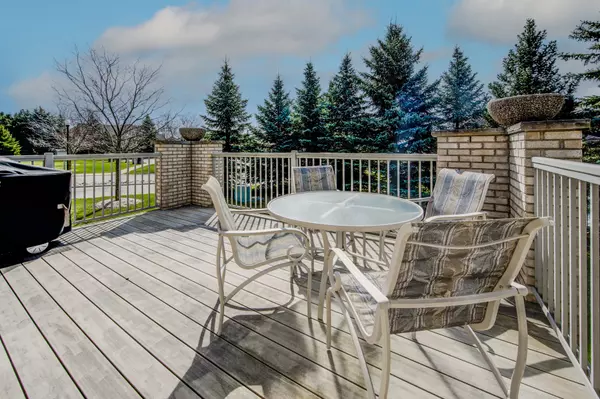$1,335,000
$1,399,900
4.6%For more information regarding the value of a property, please contact us for a free consultation.
3 Beds
3 Baths
SOLD DATE : 09/04/2024
Key Details
Sold Price $1,335,000
Property Type Condo
Sub Type Condo Townhouse
Listing Status Sold
Purchase Type For Sale
Approx. Sqft 1800-1999
MLS Listing ID X8464202
Sold Date 09/04/24
Style Bungalow
Bedrooms 3
HOA Fees $590
Annual Tax Amount $8,477
Tax Year 2024
Property Description
BUNGALOW TOWNHOME IN A COVETED LOCATION! Prepare to be captivated by luxury living at its finest in Deer Ridge Estates! Introducing this meticulously crafted custom-built 2+1 bedroom bungalow condo poised elegantly within the prestigious Deer Ridge Estates community. Indulge in the epitome of sophistication with this exceptional end unit presenting a grand first impression with its oversized double garage and welcoming interlocking driveway, setting the tone for unparalleled elegance. Step inside to discover a luminous open-concept layout designed for seamless socializing and entertaining. The gourmet kitchen beckons with its abundance of Cherry wood cabinetry, sleek granite countertops, and a substantial center island boasting built-in stainless-steel appliances. Luxury abounds with features like California blinds, hardwood, and travertine floors. The great room boasts a majestic cathedral ceiling, complemented by a cozy 3-sided fireplace and a walkout to a spacious composite deck, ideal for alfresco gatherings. Indulge in refined dining in the formal dining room adorned with a graceful tray ceiling. Retire in style to the expansive primary bedroom retreat, complete with a generous walk-in closet and a 5pc ensuite bathroom. Descending to the bright lower level, discover a haven of comfort and convenience, featuring a sprawling recreation room, a chic 3pc bathroom, and a sizable bedroom with its own walk-in closet. Abundant storage ensures a clutter-free lifestyle. Conveniently located just minutes from 401 access, commuting is effortless, allowing you more time to relish the exclusive enclave's serene low-maintenance lifestyle perfect for empty nesters & business professionals on the go with snow removal to your front door. Elevate your living experience!
Location
Province ON
County Waterloo
Zoning RES-5
Rooms
Family Room Yes
Basement Finished
Kitchen 1
Separate Den/Office 1
Interior
Interior Features Auto Garage Door Remote, Air Exchanger, Central Vacuum, Water Softener
Cooling Central Air
Laundry Ensuite
Exterior
Garage Private
Garage Spaces 6.0
Parking Type Attached
Total Parking Spaces 6
Building
Locker None
Others
Pets Description Restricted
Read Less Info
Want to know what your home might be worth? Contact us for a FREE valuation!

Our team is ready to help you sell your home for the highest possible price ASAP

"My job is to find and attract mastery-based agents to the office, protect the culture, and make sure everyone is happy! "






