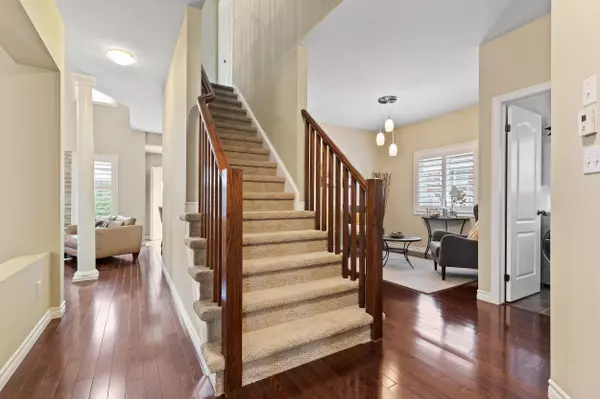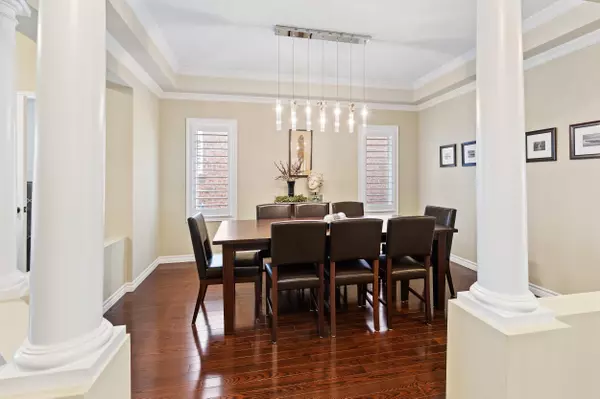$940,000
$899,000
4.6%For more information regarding the value of a property, please contact us for a free consultation.
4 Beds
4 Baths
SOLD DATE : 09/20/2024
Key Details
Sold Price $940,000
Property Type Single Family Home
Sub Type Detached
Listing Status Sold
Purchase Type For Sale
Approx. Sqft 2000-2500
MLS Listing ID X8465944
Sold Date 09/20/24
Style 2-Storey
Bedrooms 4
Annual Tax Amount $4,980
Tax Year 2024
Property Description
Mrs. Clean Lives here, spotless and move in ready! Located within Huron Village, this residence promises more than just a home it offers a lifestyle, seamlessly blending tranquility with the convenience of nearby amenities. This Double Car Garage home features 3 + 1 Bedrooms, 4 Bathrooms, including 2 Ensuites. The Main Floor has a Formal Dining Room with Coffered Ceiling and Crown Moulding, a Cathedral Ceiling in the Great Room with Gas Fireplace, and a Den, convenient 2 piece Bathroom and Main Floor Laundry Room. The Kitchen boasts Maple Cabinetry with Upgraded Granite Countertops, and Practical Island. The Sliders off the Kitchen open to a fully fenced backyard, patio and a shed. The hardwood staircase leads to a fully finished Basement which includes, a large Rec Room, a Games Room and a Bedroom with a walk in closet and 3 piece Ensuite perfect for a growing family, and in-laws. This home has easy access to Highway 401 and Highway 8 and there are plenty of parks and walking distance to many schools. We will be reviewing offers on Wed June 26th.
Location
Province ON
County Waterloo
Area Waterloo
Rooms
Family Room Yes
Basement Finished
Kitchen 1
Separate Den/Office 1
Interior
Interior Features Water Softener
Cooling Central Air
Fireplaces Number 1
Exterior
Parking Features Private Double
Garage Spaces 4.0
Pool None
Roof Type Shingles
Lot Frontage 40.0
Lot Depth 103.99
Total Parking Spaces 4
Building
Foundation Poured Concrete
Read Less Info
Want to know what your home might be worth? Contact us for a FREE valuation!

Our team is ready to help you sell your home for the highest possible price ASAP
"My job is to find and attract mastery-based agents to the office, protect the culture, and make sure everyone is happy! "






