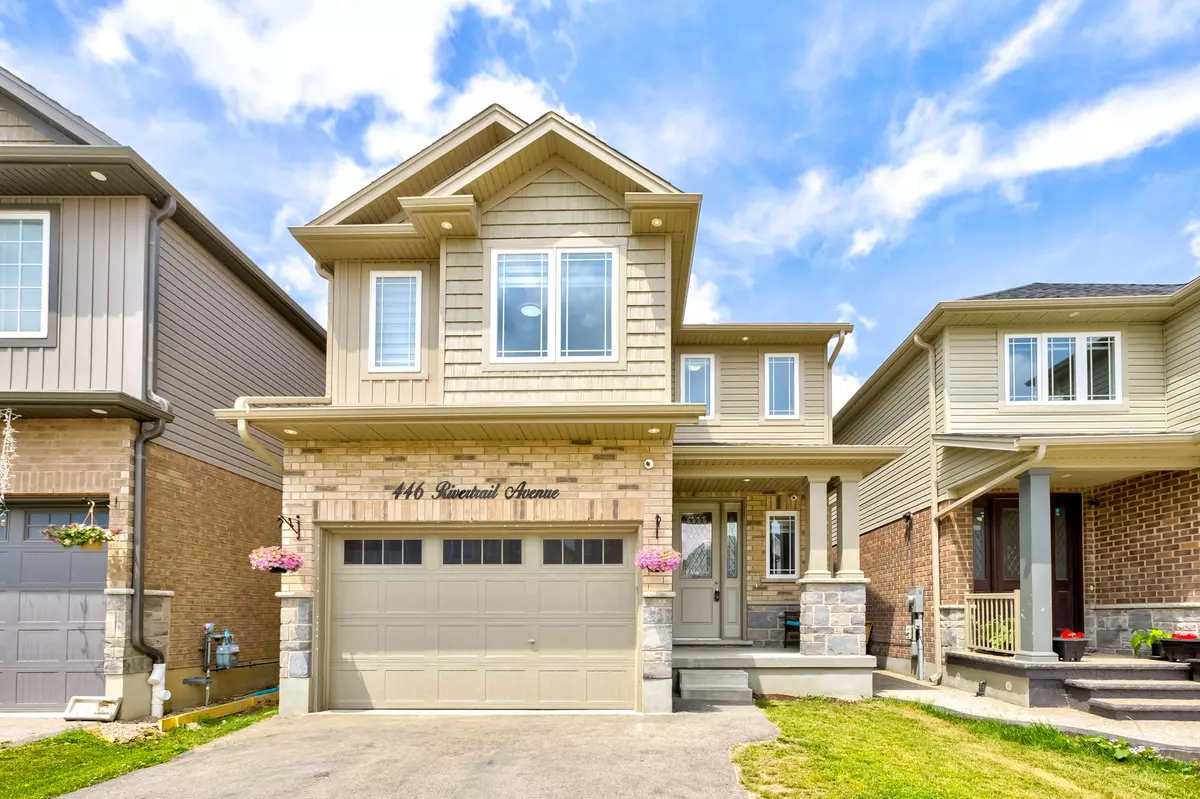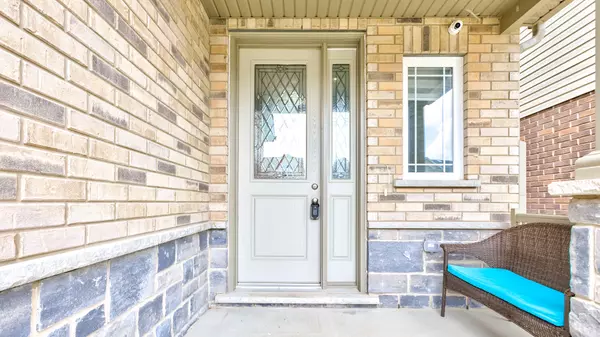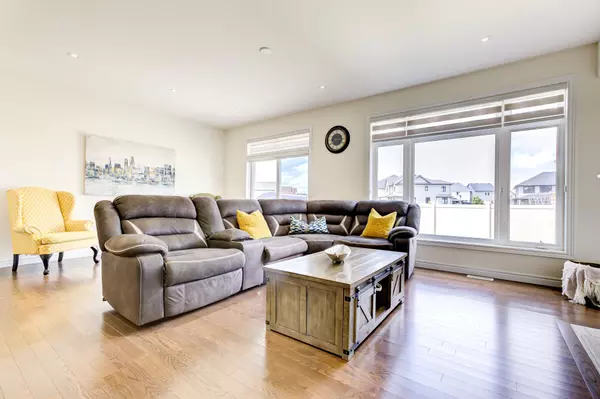$975,000
$899,900
8.3%For more information regarding the value of a property, please contact us for a free consultation.
4 Beds
3 Baths
SOLD DATE : 08/28/2024
Key Details
Sold Price $975,000
Property Type Single Family Home
Sub Type Detached
Listing Status Sold
Purchase Type For Sale
Approx. Sqft 2000-2500
MLS Listing ID X8441856
Sold Date 08/28/24
Style 2-Storey
Bedrooms 4
Annual Tax Amount $5,733
Tax Year 2023
Property Description
Welcome to 446 Rivertrail, Kitchener, located in the picturesque neighbourhood of Lackner Woods. This stunning property boasts a charming exterior with a 1.5 car garage & a spacious 2-car driveway. Despite being only a few years old, this house feels brand new. Inside, the grand foyer welcomes you with soaring 9ft ceilings & a carpet-free main level featuring gleaming hardwood floors & abundant natural light. The main level includes a convenient 2-piece powder room with granite countertops. At the heart of the home is a chefs dream kitchen, equipped with stainless steel appliances, a built-in microwave, a gas stove, granite countertops, and a huge central island with extra cabinets. The adjoining living room is perfect for relaxation & entertaining, featuring pot lights throughout and a cozy natural gas fireplace, with a wall of windows that floods the space with light. Upstairs, youll find 4 generously sized bedrooms. The master bedroom is a true retreat with a cathedral ceiling, a spacious walk-in closet & a private 4pc ensuite bathroom with a second closet. The other 3 bedrooms are equally spacious, each with its own roomy closet. A shared 4pc bathroom with a skylight & a shower/tub combo ensures comfort for the whole family. All counters are Granite in the house. The upper-level laundry room adds practicality & ease to daily chores. The unfinished basement offers endless possibilities, allowing you to customize this space to fit your needs & Can be converted into anything you like. Outside, the fully fenced backyard features a patio, perfect for summer barbecues & outdoor fun, with plenty of space for kids to play or to create your own garden oasis. Conveniently located near the Grand River, top-notch schools, scenic parks & shopping destinations, this property offers both tranquility & accessibility, with quick access to Highway 401 making commuting a breeze. Dont miss out on the opportunity to make this your forever home.
Location
Province ON
County Waterloo
Zoning R-4 597R
Rooms
Family Room No
Basement Full, Unfinished
Kitchen 1
Interior
Interior Features Auto Garage Door Remote, Sump Pump, Water Heater, Water Softener
Cooling Central Air
Fireplaces Type Natural Gas
Exterior
Exterior Feature Patio, Porch, Porch Enclosed, Privacy
Garage Other
Garage Spaces 3.0
Pool None
Roof Type Asphalt Shingle
Parking Type Attached
Total Parking Spaces 3
Building
Foundation Poured Concrete
Others
Security Features Carbon Monoxide Detectors,Security System,Smoke Detector
Read Less Info
Want to know what your home might be worth? Contact us for a FREE valuation!

Our team is ready to help you sell your home for the highest possible price ASAP

"My job is to find and attract mastery-based agents to the office, protect the culture, and make sure everyone is happy! "






