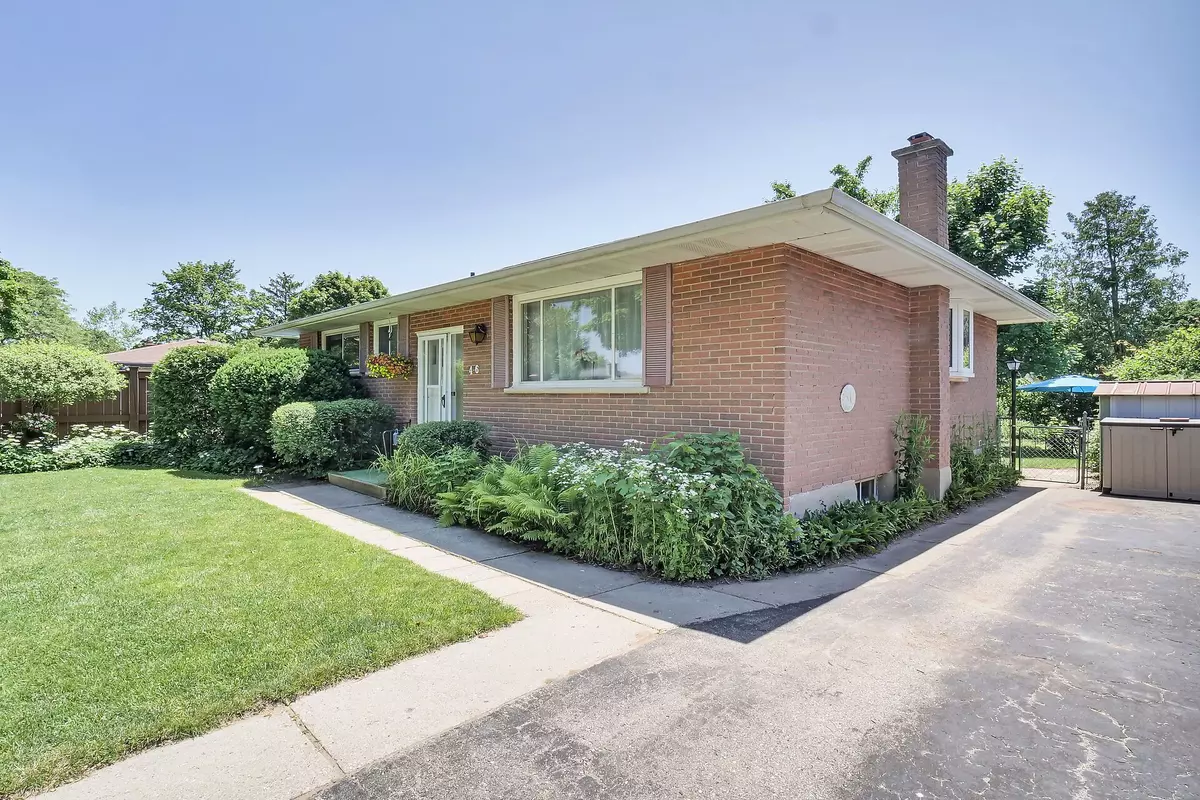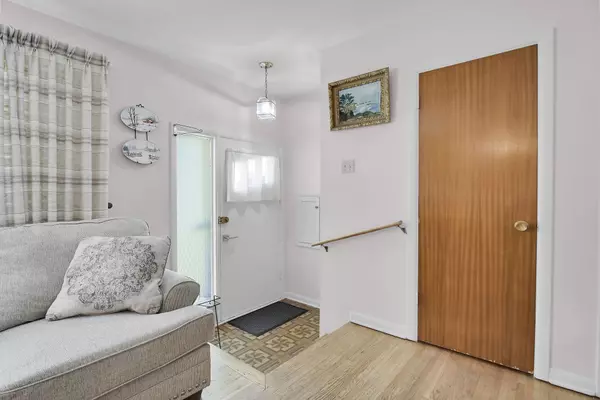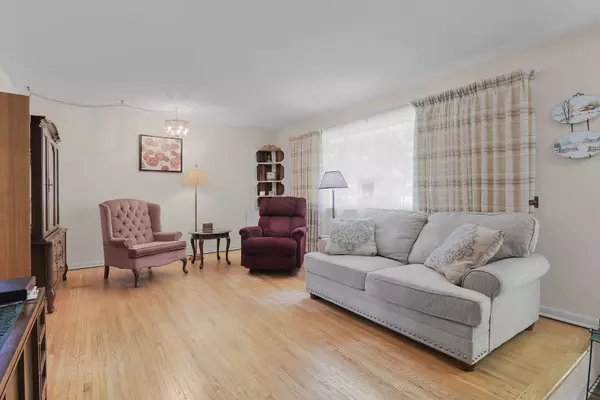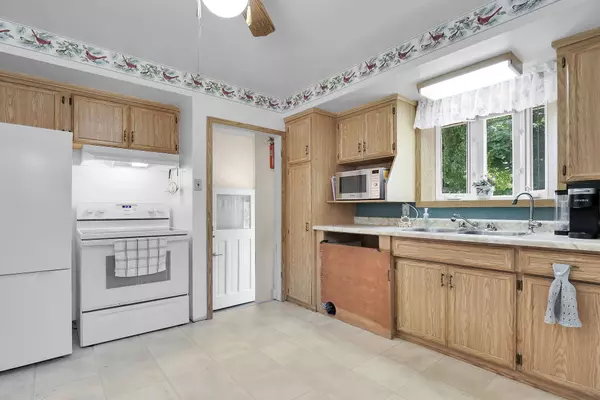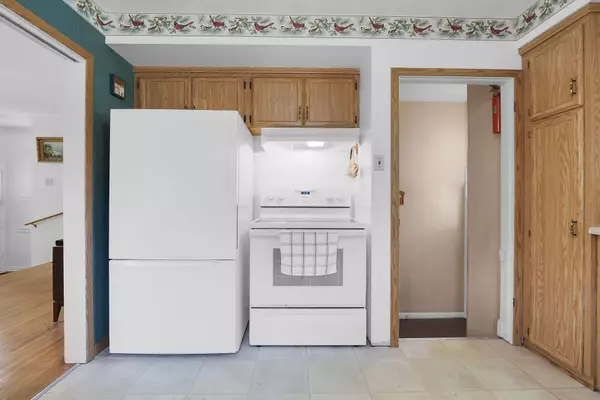$470,000
$499,900
6.0%For more information regarding the value of a property, please contact us for a free consultation.
3 Beds
2 Baths
SOLD DATE : 07/22/2024
Key Details
Sold Price $470,000
Property Type Single Family Home
Sub Type Detached
Listing Status Sold
Purchase Type For Sale
Approx. Sqft 700-1100
MLS Listing ID X8435936
Sold Date 07/22/24
Style Bungalow
Bedrooms 3
Annual Tax Amount $2,615
Tax Year 2023
Property Description
Welcome to your new home nestled in a tranquil neighbourhood. First time on the market, this family-friendly home offers the perfect canvas for your imagination to flourish. Situated close to several schools, Stronach Arena and Stronach Park, your children will have access to all their needs. Embrace the outdoors with nearby paved trails along the picturesque Thames River, ideal for leisurely strolls, jogs or bike rides. Nearby shopping and amenities ensure all your daily needs are met. A large sunroom addition calls you to bask in natural light and enjoy the beauty of the surrounding gardens, awaiting your personal touch. The sandy soil allows excellent drainage. Experience the joy of craftsmanship in the workshop, complete with a 220V outlet, sprinkler system and a workbench, perfect for unleashing your creative abilities. With 3 bedrooms, 1.5 bathrooms and a newer roof, this home is both functional and inviting. Transform this home to be yours as you breathe new life into this charming property. The possibilities are endless, and the future is bright for those who call this house their home. Seize this opportunity and make your dreams a reality in this idyllic sanctuary.
Location
Province ON
County Middlesex
Community East D
Area Middlesex
Zoning R2-4
Region East D
City Region East D
Rooms
Family Room Yes
Basement Partially Finished
Kitchen 1
Interior
Interior Features Workbench, Central Vacuum, Storage
Cooling Central Air
Fireplaces Number 1
Fireplaces Type Wood, Freestanding
Exterior
Exterior Feature Porch Enclosed
Parking Features Private
Garage Spaces 3.0
Pool None
Roof Type Asphalt Shingle
Lot Frontage 52.0
Lot Depth 105.0
Total Parking Spaces 3
Building
Foundation Concrete
Read Less Info
Want to know what your home might be worth? Contact us for a FREE valuation!

Our team is ready to help you sell your home for the highest possible price ASAP
"My job is to find and attract mastery-based agents to the office, protect the culture, and make sure everyone is happy! "

