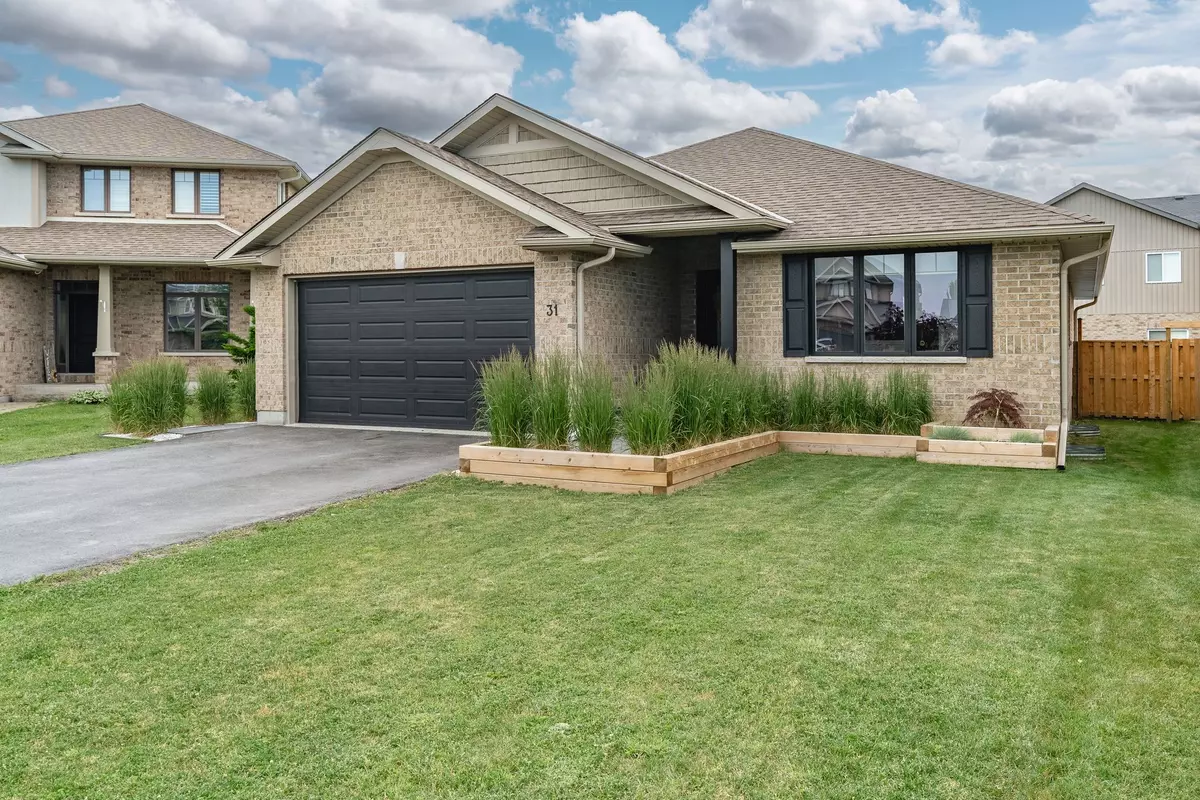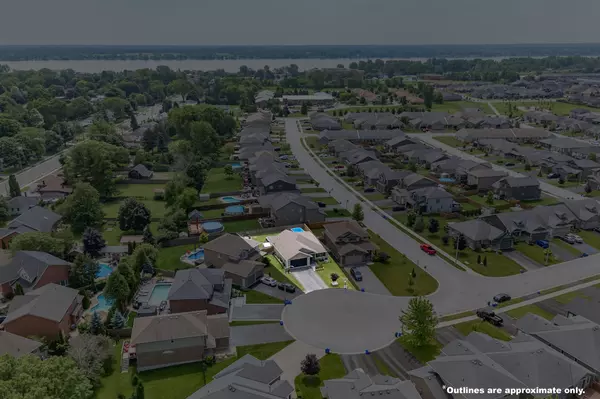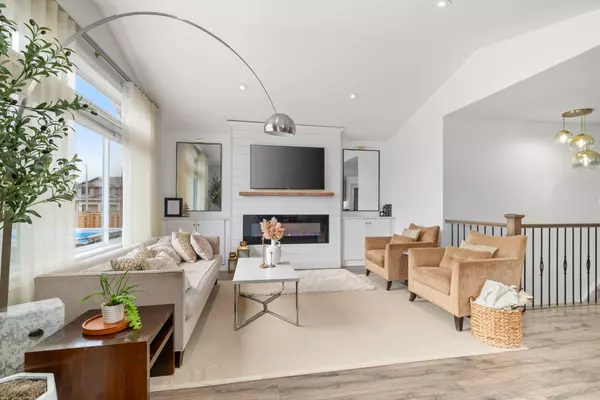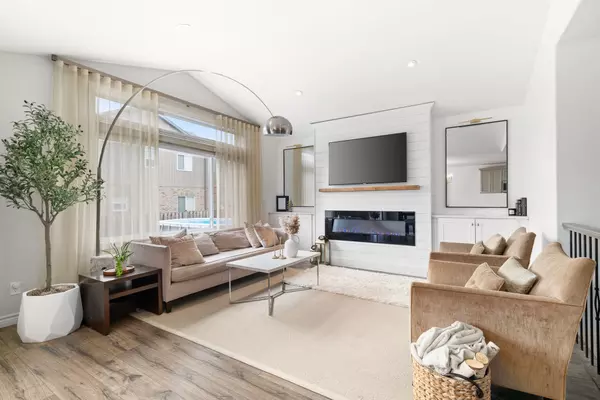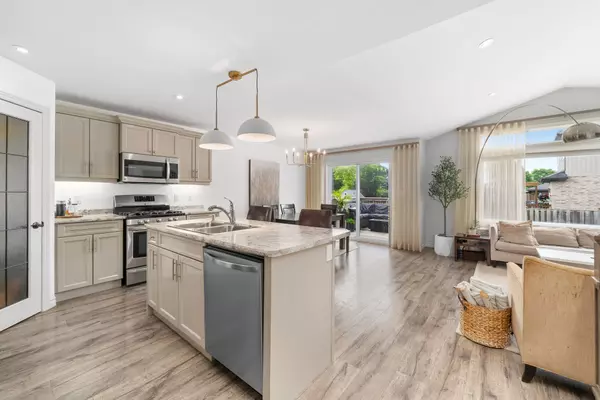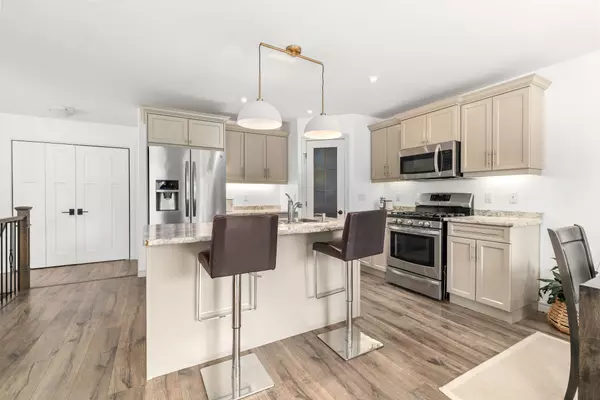$712,000
$724,900
1.8%For more information regarding the value of a property, please contact us for a free consultation.
4 Beds
3 Baths
SOLD DATE : 10/31/2024
Key Details
Sold Price $712,000
Property Type Single Family Home
Sub Type Detached
Listing Status Sold
Purchase Type For Sale
Approx. Sqft 1500-2000
MLS Listing ID X8461118
Sold Date 10/31/24
Style Bungalow
Bedrooms 4
Annual Tax Amount $6,374
Tax Year 2024
Property Description
Discover this stand-out home on a quiet cul-de-sac - a quality bungalow built by Duvanco Homes - one of the only all brick homes in Potter's Creek Subdivision. It sits on a large fully fenced lot and is beautifully updated throughout with modern finishes. Eye-catching curb appeal with black shutters, new black front door, updated interlock and easy to maintain landscaping. (2021) Open-Concept Kitchen/Living/Dining room with south facing windows allows the sun to pour in. Patio doors to the back deck w/ natural gas BBQ hookup. Living room features custom built-in shelving with quartz stone surrounding the electric bluetooth fireplace (New in 2023). Kitchen has light coloured cabinetry, an island & stainless steel appliances including a natural gas stove. 3 Bedrooms on the Main Level with a full 4 piece main bathroom. The primary bedroom has a second 4 piece bathroom and a walk-in-closet with custom built-in shelving. Modern & updated light fixtures and finishes throughout. High-End laminate flooring through the main living area. Mudroom offers a main level laundry room with built in storage & counters, coat closet & access to the HEATED, insulated & drywalled garage w/ shelving. The fully finished lower level defines versatility with a dedicated desk space, a spacious recreation room w/ new fireplace & pot lights, a functional & trendy bar, an additional bedroom for guests and a full bathroom with tile & glass walk-in shower. Space to add a second bedroom if desired. Tons of storage & shop area. Potter's Creek Subdivision offers walking trails, children's park, tennis court, public transit and close proximity to Loyalist College.
Location
Province ON
County Hastings
Area Hastings
Zoning R1
Rooms
Family Room No
Basement Finished, Full
Kitchen 1
Separate Den/Office 1
Interior
Interior Features Water Heater Owned, Bar Fridge, Sump Pump, Auto Garage Door Remote, Water Purifier
Cooling Central Air
Exterior
Parking Features Private Double
Garage Spaces 6.0
Pool None
Roof Type Shingles
Lot Frontage 44.29
Lot Depth 118.04
Total Parking Spaces 6
Building
Foundation Poured Concrete
Read Less Info
Want to know what your home might be worth? Contact us for a FREE valuation!

Our team is ready to help you sell your home for the highest possible price ASAP
"My job is to find and attract mastery-based agents to the office, protect the culture, and make sure everyone is happy! "

