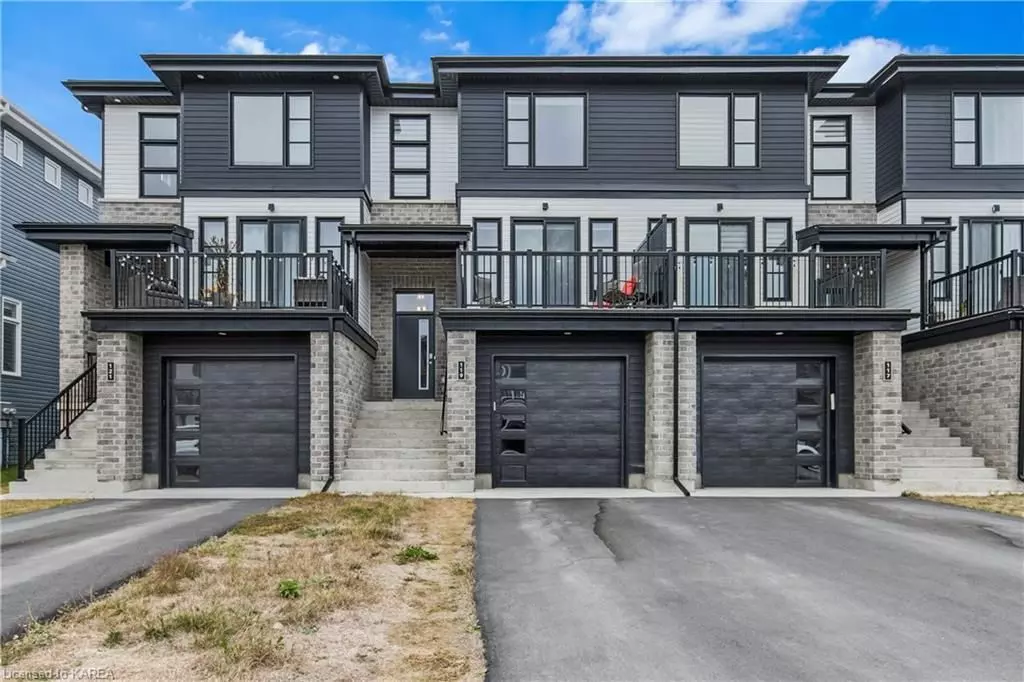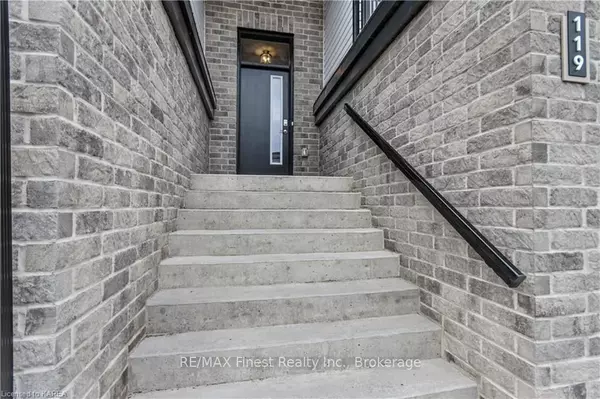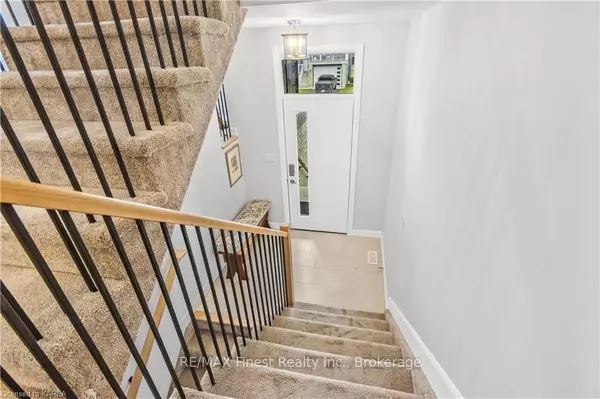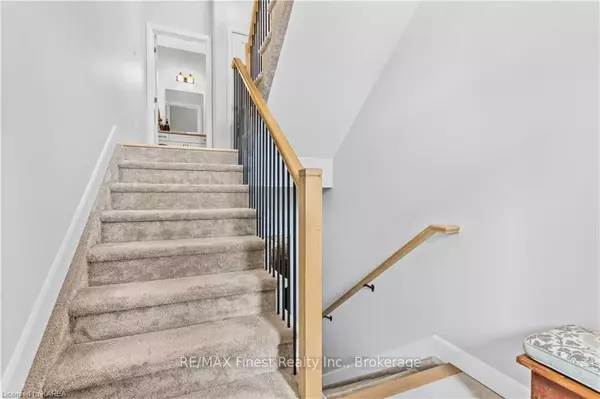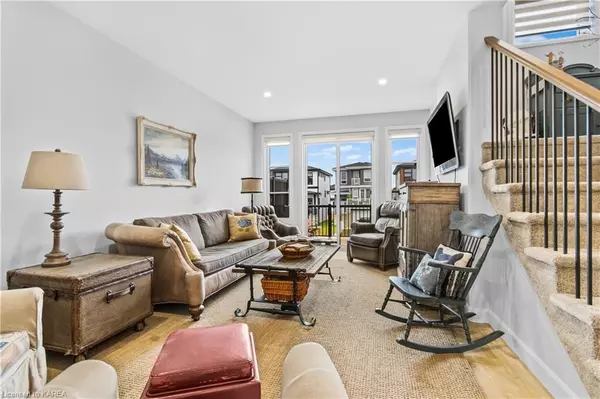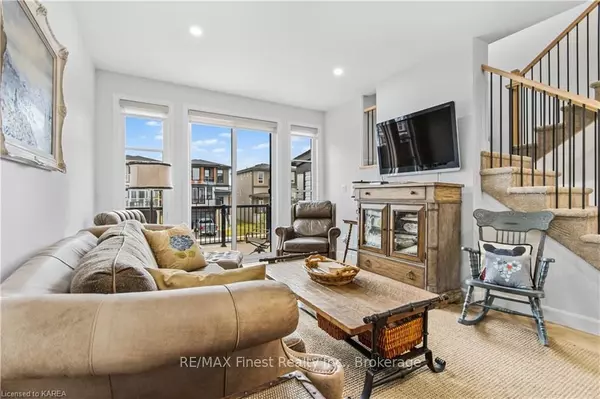$541,000
$549,900
1.6%For more information regarding the value of a property, please contact us for a free consultation.
3 Beds
4 Baths
2,105 SqFt
SOLD DATE : 11/03/2023
Key Details
Sold Price $541,000
Property Type Townhouse
Sub Type Att/Row/Townhouse
Listing Status Sold
Purchase Type For Sale
Square Footage 2,105 sqft
Price per Sqft $257
MLS Listing ID X9023132
Sold Date 11/03/23
Style 3-Storey
Bedrooms 3
Annual Tax Amount $5,137
Tax Year 2023
Property Description
Two years new, three-level executive townhome in Lakeside Ponds, finished top-to-bottom, offering 3 beds, 3.5 baths and over 2,000 square feet of finished living space. This well-upgraded home features an open-concept floorplan with extra large windows throughout to bring in lots of natural light. A great space for entertaining, the large living room walks out to the front deck where you can entertain and soak up the sun. Eat-in kitchen with quartz countertops and tiled backsplash with patio doors that lead to a second deck perfect for enjoying sunsets while you barbeque. Bonus, convenient main floor pantry/laundry room. Upstairs, you'll find upgraded flooring throughout the spacious primary bedroom with his/her closets and ensuite with glass shower doors, plus 2 more bedrooms and another full bath. The finished lower level offers in-law suite potential with inside entry from the attached garage and includes a 4-piece bath as well as a sizeable rec room with a built-in wet bar with custom cabinetry and bar fridge. Patio doors walk out to the extra-deep backyard. Includes all appliances, professional window coverings throughout, and upgraded AC (2022). Close to all amenities including schools, shopping, waterfront and trails.
Location
Province ON
County Lennox & Addington
Community Amherstview
Area Lennox & Addington
Zoning R5-14-H
Region Amherstview
City Region Amherstview
Rooms
Basement Walk-Out, Separate Entrance
Kitchen 1
Interior
Interior Features Other, Bar Fridge, Water Heater, Air Exchanger
Cooling Central Air
Laundry Laundry Room
Exterior
Exterior Feature Deck, Lighting, Porch, Private Entrance
Parking Features Private, Other, Inside Entry
Garage Spaces 3.0
Pool None
Roof Type Asphalt Shingle
Lot Frontage 20.01
Lot Depth 118.11
Exposure West
Total Parking Spaces 3
Building
Foundation Concrete, Poured Concrete
New Construction false
Others
Senior Community Yes
Security Features Carbon Monoxide Detectors,Smoke Detector
Read Less Info
Want to know what your home might be worth? Contact us for a FREE valuation!

Our team is ready to help you sell your home for the highest possible price ASAP
"My job is to find and attract mastery-based agents to the office, protect the culture, and make sure everyone is happy! "

