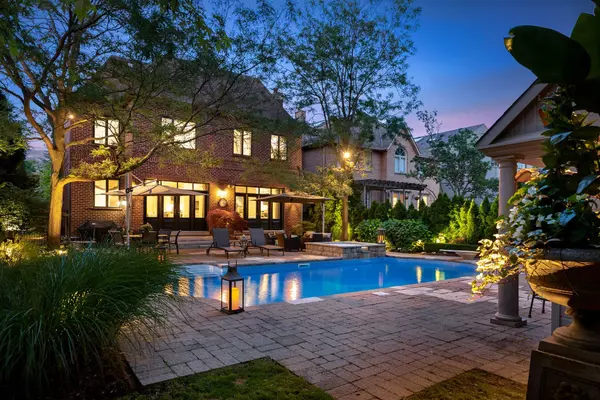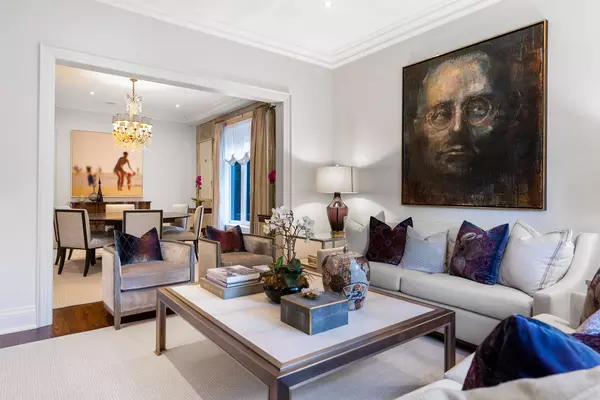$4,325,000
$4,899,000
11.7%For more information regarding the value of a property, please contact us for a free consultation.
6 Beds
5 Baths
SOLD DATE : 08/20/2024
Key Details
Sold Price $4,325,000
Property Type Single Family Home
Sub Type Detached
Listing Status Sold
Purchase Type For Sale
Approx. Sqft 3500-5000
MLS Listing ID C8439854
Sold Date 08/20/24
Style 2-Storey
Bedrooms 6
Annual Tax Amount $17,822
Tax Year 2023
Property Description
Welcome to your personal sanctuary at 16 Clyde Avenue, an embodiment of modern luxury and elegance, nestled on a one-of-a-kind 90 x 155 ft lot in Ledbury Park. This custom-built masterpiece boasts 5400 SF of total living space, meticulously designed. Private backyard oasis surrounded by perennial mature lush garden. Includes a saltwater inground pool, a hot tub with waterfall, and an outfitted cabana perfect for entertaining. This deep lot allows for an exceptionally lush front yard making this home one of the most unique in the neighbourhood. Over 200K spent on landscaping. Soaring 10 ft ceilings and a grand spiral staircase, illuminated by skylights that highlight the exquisite crown molding. The gourmet kitchen features WOLF and Miele appliances, a marble countertops with center island, a built-in bar sink, wine fridge, and ample seating. W/W French doors from the kitchen to living room, with fire place, allows sunlight to pour in drawing you outside. Four generous bedrooms, each with custom B/I storage and large windows offering views of the landscaped gardens or pool. 5th bedroom turned into a custom walk-in closet and office. The primary bedroom is a serene retreat extending the entire back of the home overlooking the backyard. Features custom wall-to-wall millwork, a large walk-in closet, and a 6-piece spa-like ensuite. In the lower level you will find a large rec room with a fireplace, a custom storage room for clothing and luggage, and a built-in desk and organizer ideal for an at-home office. The gym is equipped with rubberized flooring, mirrors. A bright, spacious laundry room with ample storage. The additional bedroom is perfect for an in-law or nanny suite. The mudroom off the garage, with customized storage and double closets, adds to the home's practicality. Sound system throughout. This home is meticulously cared for. Located in a desirable neighbourhood with everything your family could need. Very few homes come up that are as special as this one!
Location
Province ON
County Toronto
Rooms
Family Room Yes
Basement Finished
Kitchen 1
Separate Den/Office 1
Interior
Interior Features Built-In Oven, Bar Fridge, Garburator, Generator - Full, Sump Pump, Water Heater, Central Vacuum, Carpet Free
Cooling Central Air
Fireplaces Number 2
Fireplaces Type Natural Gas, Living Room
Exterior
Exterior Feature Landscaped, Lawn Sprinkler System, Lighting, Privacy, Landscape Lighting
Garage Private
Garage Spaces 9.0
Pool Inground
View Garden, Pool
Roof Type Asphalt Shingle
Parking Type Built-In
Total Parking Spaces 9
Building
Foundation Concrete
Others
Security Features Alarm System,Carbon Monoxide Detectors,Security System,Smoke Detector
Read Less Info
Want to know what your home might be worth? Contact us for a FREE valuation!

Our team is ready to help you sell your home for the highest possible price ASAP

"My job is to find and attract mastery-based agents to the office, protect the culture, and make sure everyone is happy! "






