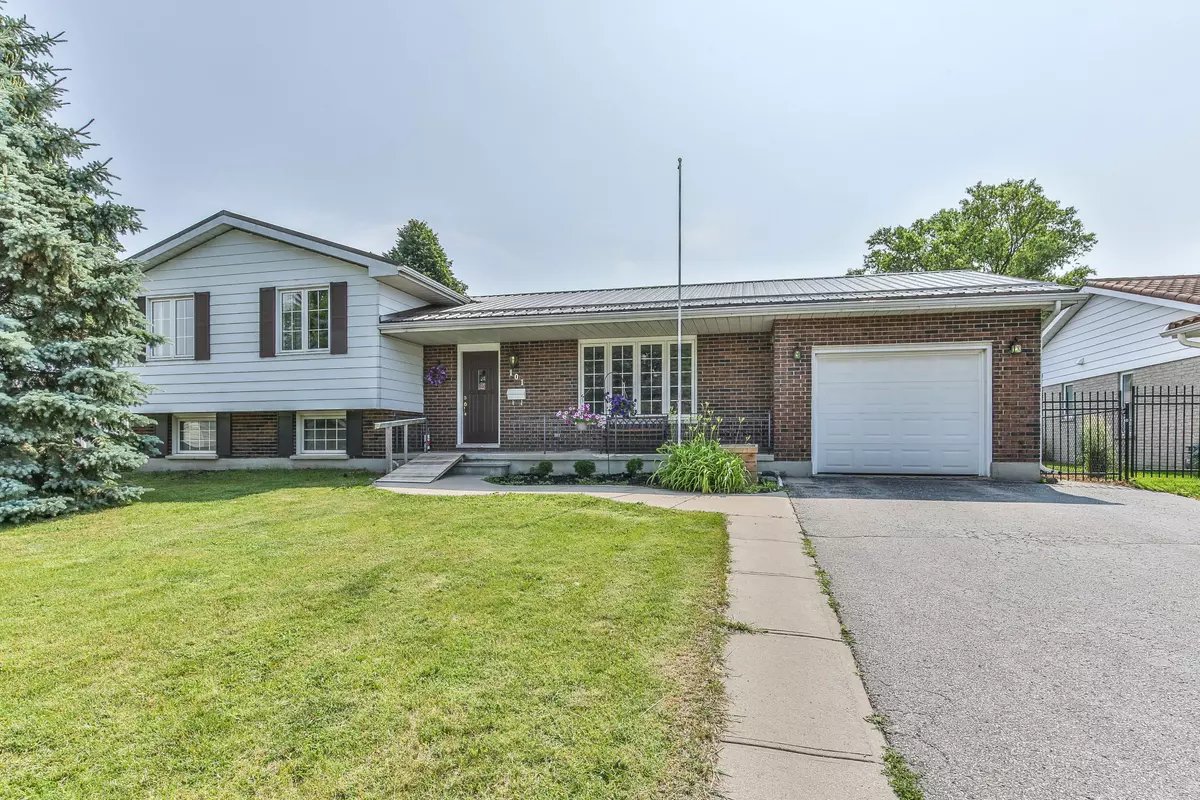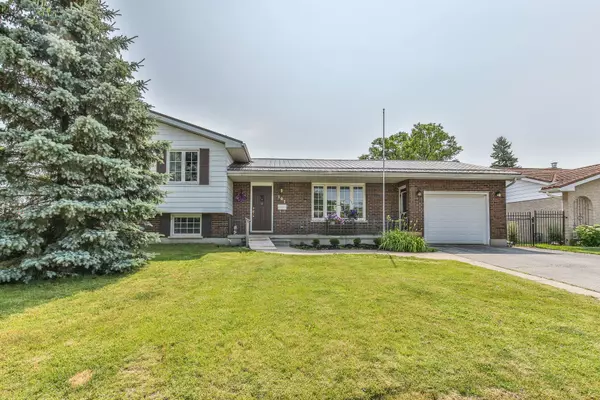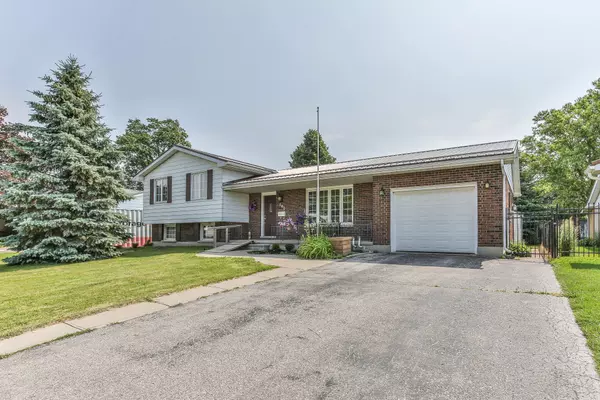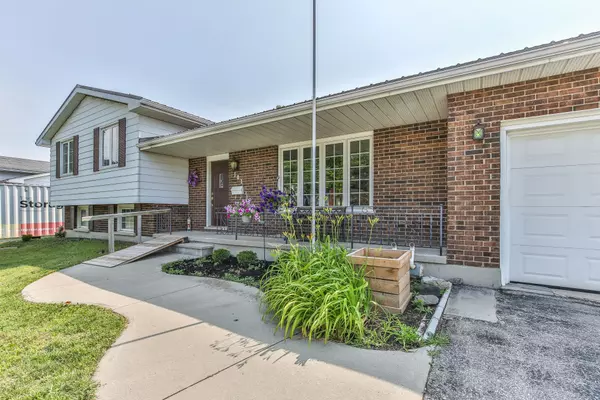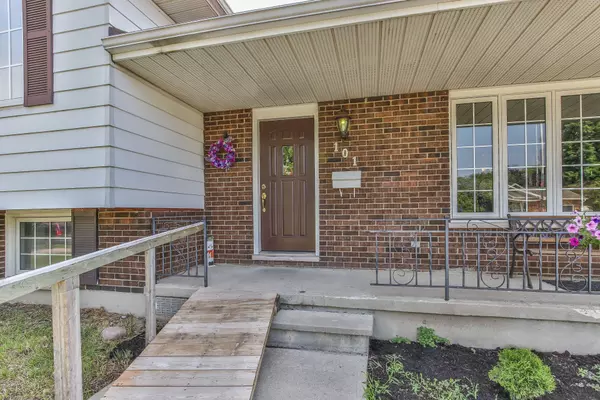$522,000
$530,000
1.5%For more information regarding the value of a property, please contact us for a free consultation.
4 Beds
2 Baths
SOLD DATE : 07/31/2024
Key Details
Sold Price $522,000
Property Type Single Family Home
Sub Type Detached
Listing Status Sold
Purchase Type For Sale
Approx. Sqft 700-1100
Subdivision Ay
MLS Listing ID X8464994
Sold Date 07/31/24
Style Sidesplit 4
Bedrooms 4
Annual Tax Amount $3,952
Tax Year 2024
Property Sub-Type Detached
Property Description
Welcome to your new home! This charming house offers plenty of space and wonderful features for comfortable living. The main floor boasts a large kitchen, dining room, and living room. The dining room has a new patio door that opens to a spacious deck with a pergola, perfect for enjoying summer evenings and entertaining guests. Upstairs, you'll find three cozy bedrooms and a 3-piece bathroom recently updated, providing plenty of space for family or guests. The lower level is designed for relaxation and fun, featuring an inviting family room with a fireplace and large windows that let in lots of natural light. This level also includes another bedroom and a 4-piece bathroom, making it ideal for additional family members or visitors. The basement is unfinished but offers great potential. It includes laundry hookups, a utility room, and a cold room, with plenty of space for storage. Additionally, the basement features a second stairwell with a walkup to the garage, adding convenience and accessibility. The backyard is fully fenced, providing a safe and private area for outdoor activities. It also includes a garden shed, perfect for storing tools and equipment. The metal roof installed in 2016 means a maintenance free exterior for this home! Don't miss out on this wonderful home that has everything you need for comfortable and enjoyable living!
Location
Province ON
County Elgin
Community Ay
Area Elgin
Zoning R1B
Rooms
Family Room Yes
Basement Partially Finished, Full
Kitchen 1
Separate Den/Office 1
Interior
Interior Features None
Cooling Central Air
Fireplaces Number 1
Fireplaces Type Family Room
Exterior
Exterior Feature Deck, Lawn Sprinkler System, Porch
Parking Features Private Double
Garage Spaces 1.0
Pool None
Roof Type Metal
Lot Frontage 70.0
Lot Depth 104.0
Total Parking Spaces 5
Building
Foundation Poured Concrete
Read Less Info
Want to know what your home might be worth? Contact us for a FREE valuation!

Our team is ready to help you sell your home for the highest possible price ASAP
"My job is to find and attract mastery-based agents to the office, protect the culture, and make sure everyone is happy! "

