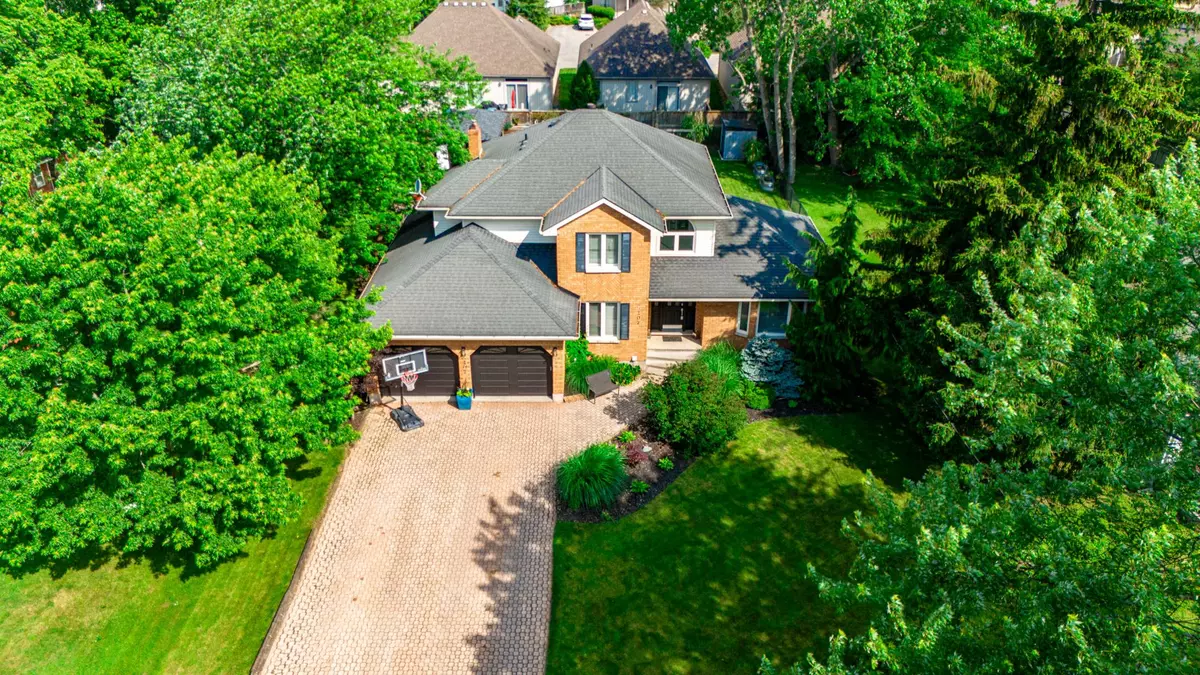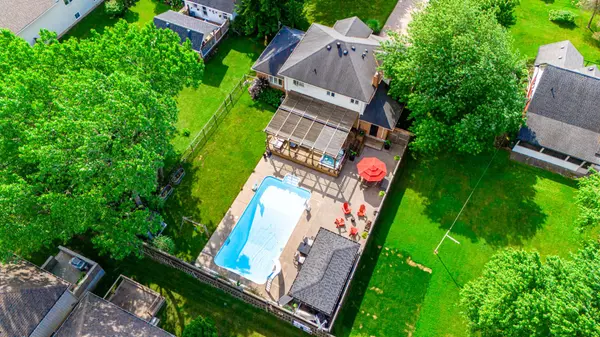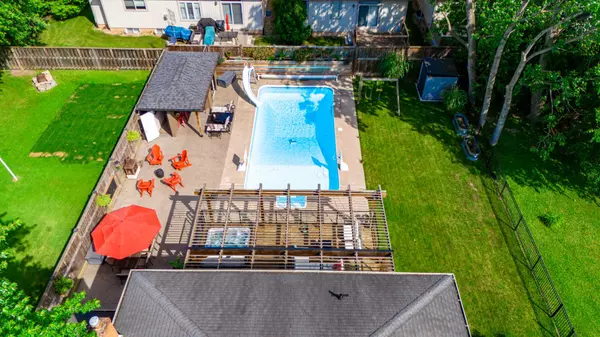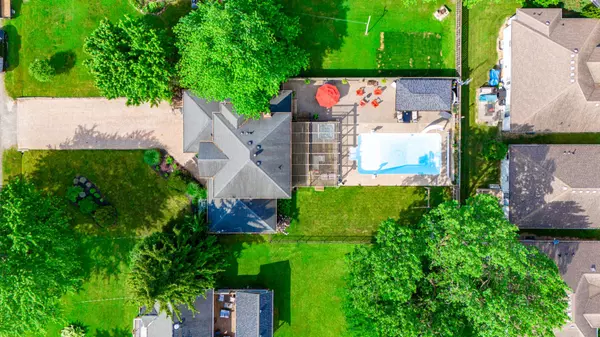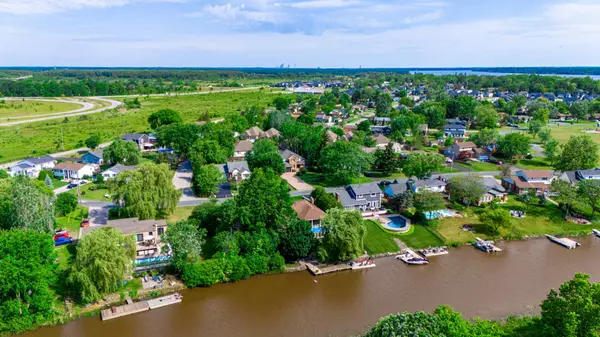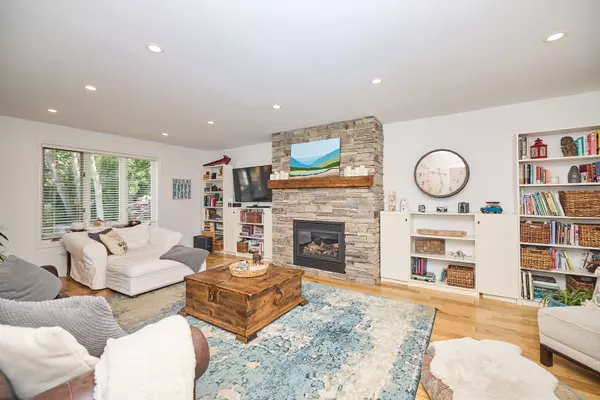$1,000,000
$1,100,000
9.1%For more information regarding the value of a property, please contact us for a free consultation.
5 Beds
4 Baths
SOLD DATE : 10/15/2024
Key Details
Sold Price $1,000,000
Property Type Single Family Home
Sub Type Detached
Listing Status Sold
Purchase Type For Sale
Approx. Sqft 2000-2500
MLS Listing ID X8456120
Sold Date 10/15/24
Style 2-Storey
Bedrooms 5
Annual Tax Amount $6,200
Tax Year 2023
Property Sub-Type Detached
Property Description
A truly rare lifestyle opportunity, this incredible 3+2 bed, 4 bath home features the backyard oasis of your dreams with a sparkling in-ground heated pool, a hot tub for soaking and socializing and a huge deck and patio for hosting and lounging - right in the heart of beautiful Black Creek just minutes from the magnificent Niagara River Parkway & Lake Erie & all they have to offer! Renovated throughout & lovingly cared for, this stunning family-loved home features a completely updated main floor with extraordinary quality & attention to detail. Engineered hickory hardwood floors, energy efficient integrated smart wired LED lights, whole home surge protector & a convenient mud room with laundry right off the garage are just a few thoughtful design features. The newer gorgeous French-style kitchen boasts heated floors, quartz countertops, a subway tile backsplash & herringbone porcelain tile, a special peninsula opening to the dining room & high end SS appliances. This home has two electric fireplaces, one natural gas fireplace and one ethanol fireplace with a shiplap feature wall - ethanol being a superior, biodegradable and renewable fuel source. A 2 pc bathroom with wainscotting completes the impressive the main floor. Upstairs you'll find 3 bedrooms, a 4 pc bathroom and a perfect 5+ pc ensuite off the expansive Primary Bedroom. The finished basement is the epitome of comfort & convenience with a rec room, 2 bedrooms (one is currently being used as a gym), a 2 pc bathroom, a cold cellar, utility room & a walk up to the garage. Relish in the beauty and serenity of the backyard haven with the 18x36 heated chlorine pool, 7x7 chlorine hot tub and 22x27 deck with an overhead feature, the fully fenced yard for privacy & low voltage ambient lighting throughout the entire yard, not to mention beautiful perennial low maintenance gardens. Double car garage, newer central air (2023), shed with 30-amp service & so much more. Time to make this unbelievably gorgeous home yours!
Location
Province ON
County Niagara
Area Niagara
Zoning R2
Rooms
Family Room No
Basement Full, Finished
Kitchen 1
Interior
Interior Features Sump Pump, Other
Cooling Central Air
Fireplaces Number 4
Fireplaces Type Living Room, Electric, Natural Gas
Exterior
Exterior Feature Deck, Hot Tub, Lighting, Privacy
Parking Features Private Double
Garage Spaces 2.0
Pool Inground
Roof Type Asphalt Shingle
Lot Frontage 75.0
Lot Depth 163.0
Total Parking Spaces 4
Building
Foundation Poured Concrete
Others
ParcelsYN No
Read Less Info
Want to know what your home might be worth? Contact us for a FREE valuation!

Our team is ready to help you sell your home for the highest possible price ASAP
"My job is to find and attract mastery-based agents to the office, protect the culture, and make sure everyone is happy! "

