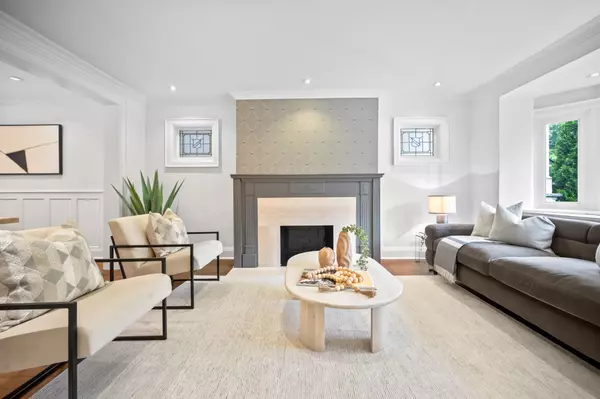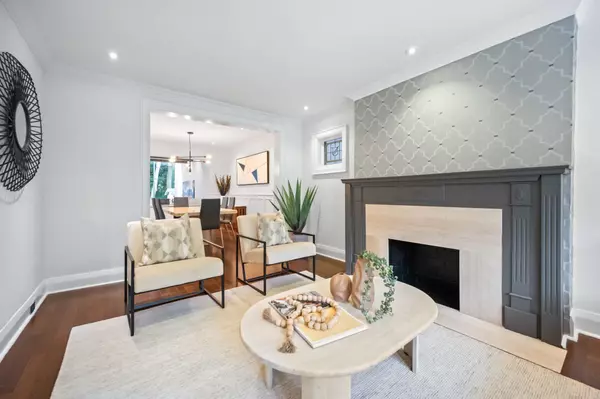$2,098,800
$2,195,000
4.4%For more information regarding the value of a property, please contact us for a free consultation.
6 Beds
3 Baths
SOLD DATE : 08/29/2024
Key Details
Sold Price $2,098,800
Property Type Single Family Home
Sub Type Detached
Listing Status Sold
Purchase Type For Sale
Approx. Sqft 2000-2500
MLS Listing ID C8482204
Sold Date 08/29/24
Style 2-Storey
Bedrooms 6
Annual Tax Amount $8,626
Tax Year 2024
Property Description
Experience the pinnacle of classic Allenby Tudor living! This beautifully renovated home is situated on one of the neighborhood's premier streets. Featuring spacious principal rooms and a newly renovated kitchen, the house has undergone numerous updates, including a two-story addition with a main floor powder room and a sunken family room. The fantastic layout boasts high ceilings, ample storage, direct access to the deck from the main floor, a finished lower level, and a nanny suite. Enjoy the meticulously landscaped front and rear yards, with an oversized deck ideal for summer entertaining. Additional features include legal front pad parking. Move-in ready and waiting for you!
Location
Province ON
County Toronto
Rooms
Family Room Yes
Basement Finished
Kitchen 1
Separate Den/Office 1
Interior
Interior Features None
Cooling Central Air
Fireplaces Number 1
Fireplaces Type Living Room
Exterior
Garage Front Yard Parking
Garage Spaces 1.0
Pool None
Roof Type Asphalt Shingle
Parking Type None
Total Parking Spaces 1
Building
Foundation Unknown
Read Less Info
Want to know what your home might be worth? Contact us for a FREE valuation!

Our team is ready to help you sell your home for the highest possible price ASAP

"My job is to find and attract mastery-based agents to the office, protect the culture, and make sure everyone is happy! "






