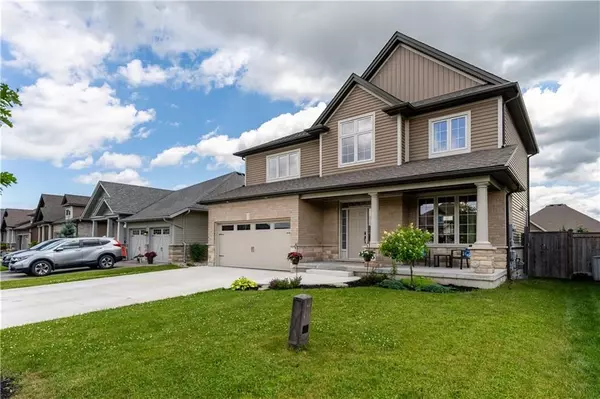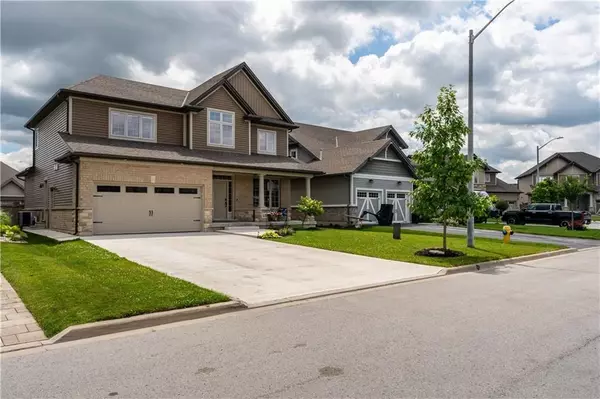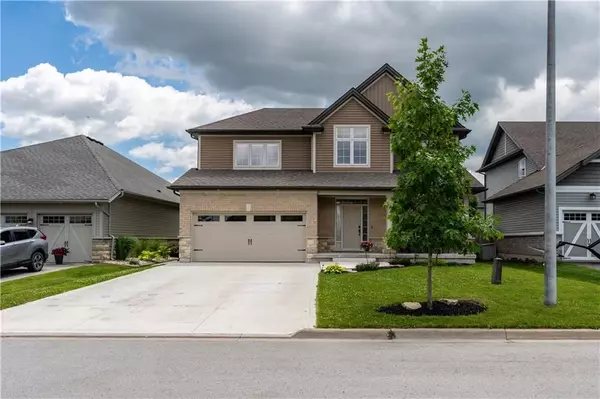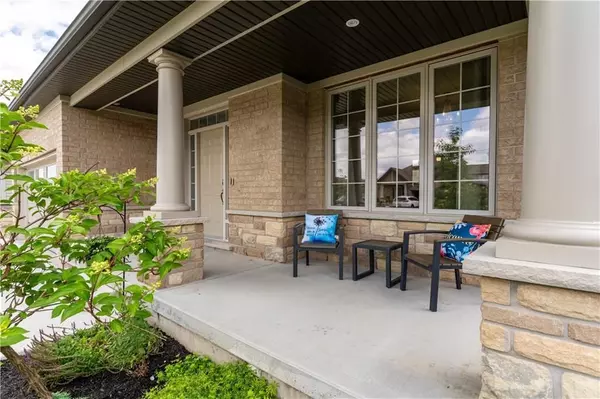$1,025,000
$1,034,000
0.9%For more information regarding the value of a property, please contact us for a free consultation.
5 Beds
4 Baths
SOLD DATE : 08/16/2024
Key Details
Sold Price $1,025,000
Property Type Single Family Home
Sub Type Detached
Listing Status Sold
Purchase Type For Sale
MLS Listing ID X8490218
Sold Date 08/16/24
Style 2-Storey
Bedrooms 5
Annual Tax Amount $6,286
Tax Year 2024
Property Description
Enjoy all the benefits of a luxury built home in a rarely offered private cul-de-sac. This impressive 2 storey home offers the perfect blend of tranquility and convenience being just 15 minutes from all major amenities. The homes layout ensures a seamless flow through the living, dining and kitchen areas, creating an ideal environment for both entertaining and cherished moments. The updated kitchen is a chefs delight, featuring new stainless steel appliances, extended cupboards, gleaming granite counter tops and a 5.5 centre island with seating for five. Walkout the 8 patio door and enjoy the peace and quiet overlooking a kid friendly backyard. The main level also includes a 2-piece bathroom and a convenient mudroom doubling as a laundry area connected to a fully insulated 2 car garage and new concrete driveway. Moving to the upper level, discover four spacious bedrooms, all carpet-free, each adorned with bright windows and ample closet space. The primary bedroom features a walk-in closet and an ensuite bathroom with a free-standing soaker tub and glass shower, promising a private retreat of luxury and comfort. The basement is a versatile space, ideal for relaxing, gaming and movie nights. It features a custom kitchenette, a generously sized gym or 5th bedroom and a 4-piece bathroom. Close to schools, parks and all of your needed amenities.
Location
Province ON
County Niagara
Rooms
Family Room Yes
Basement Finished, Full
Kitchen 1
Separate Den/Office 1
Interior
Interior Features None
Cooling Central Air
Exterior
Garage Private Double
Garage Spaces 4.0
Pool None
Roof Type Asphalt Shingle
Parking Type Attached
Total Parking Spaces 4
Building
Foundation Poured Concrete
Read Less Info
Want to know what your home might be worth? Contact us for a FREE valuation!

Our team is ready to help you sell your home for the highest possible price ASAP

"My job is to find and attract mastery-based agents to the office, protect the culture, and make sure everyone is happy! "






