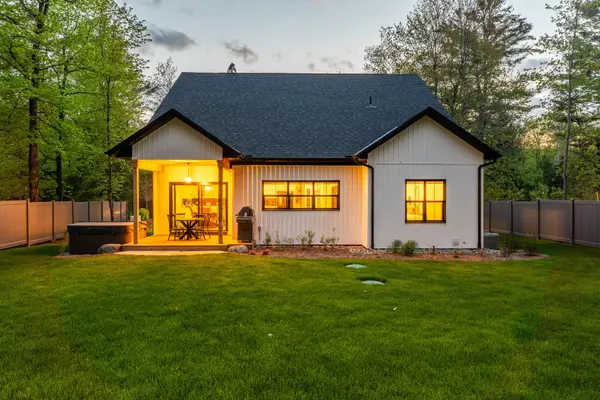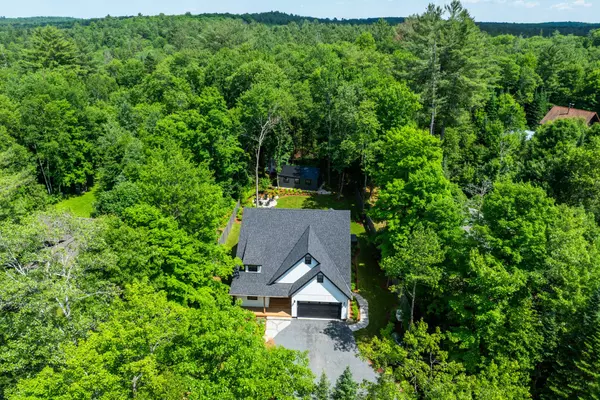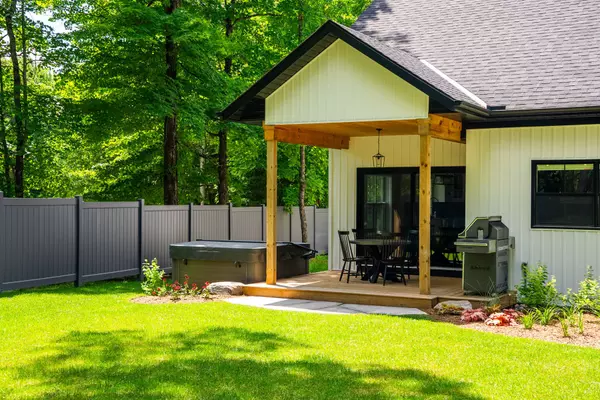$1,150,000
$1,149,999
For more information regarding the value of a property, please contact us for a free consultation.
5 Beds
3 Baths
SOLD DATE : 12/13/2024
Key Details
Sold Price $1,150,000
Property Type Single Family Home
Sub Type Detached
Listing Status Sold
Purchase Type For Sale
Approx. Sqft 3000-3500
MLS Listing ID X9009001
Sold Date 12/13/24
Style Bungalow
Bedrooms 5
Annual Tax Amount $3,736
Tax Year 2024
Property Description
Nestled within a serene neighbourhood enclave, this residence offers sophistication and style, where every detail has been thoughtfully curated to elevate your living experience. Step into the heart of the home and be captivated by the exquisite granite fireplace, soaring from floor to ceiling. With 12-foot ceilings and engineered hickory hardwood flooring throughout, the bright and open concept design is sure to impress. The kitchen boasts an impressive 10-foot-long island with quartz countertops, complemented by newly installed under-cabinet lighting that illuminates the space's beauty. The primary bedroom features a generously sized ensuite bathroom and walk-in closet, while beautifully crafted custom-built wooden vanities grace each bathroom with a touch of warmth. Descend into a newly finished basement, where you'll find ample space for family or guests. Outside, a newly built 16x24 shop awaits, heated with hydro and featuring two roll-up doors for storing all your toys. Professionally landscaped grounds beckon with beauty, enhanced by lighting and an irrigation system, providing a picturesque setting featuring a fire pit area for outdoor gatherings and relaxation. Enjoy privacy in the new hot tub or a nice evening meal under the covered back porch, surrounded by newly installed vinyl fencing. Located just moments away from scenic trails and village amenities, this exceptional residence epitomizes luxury living, seamlessly blending comfort, style, and convenience featuring a new Generac system installed to power the entire home as well as fiber internet! Don't miss your chance to experience the pinnacle of modern living - schedule a showing today.
Location
Province ON
County Muskoka
Area Muskoka
Zoning SR1
Rooms
Family Room No
Basement Full, Finished
Kitchen 1
Separate Den/Office 2
Interior
Interior Features Generator - Full, On Demand Water Heater, Propane Tank, Water Heater Owned, Water Treatment, Other
Cooling Central Air
Fireplaces Number 1
Fireplaces Type Family Room
Exterior
Exterior Feature Landscape Lighting, Landscaped, Lawn Sprinkler System
Parking Features Private Triple, Circular Drive
Garage Spaces 8.0
Pool None
Roof Type Asphalt Shingle
Lot Frontage 106.17
Total Parking Spaces 8
Building
Foundation Other
Others
Security Features Alarm System
Read Less Info
Want to know what your home might be worth? Contact us for a FREE valuation!

Our team is ready to help you sell your home for the highest possible price ASAP
"My job is to find and attract mastery-based agents to the office, protect the culture, and make sure everyone is happy! "






