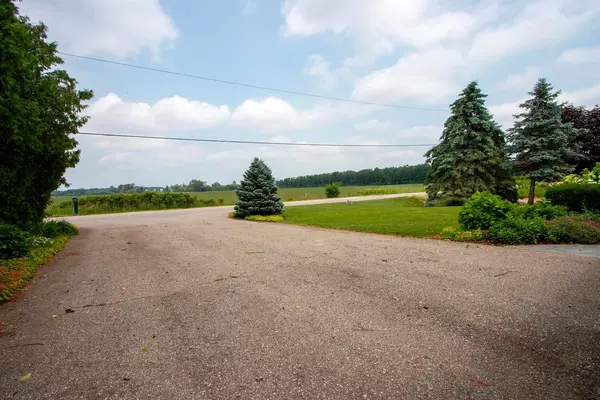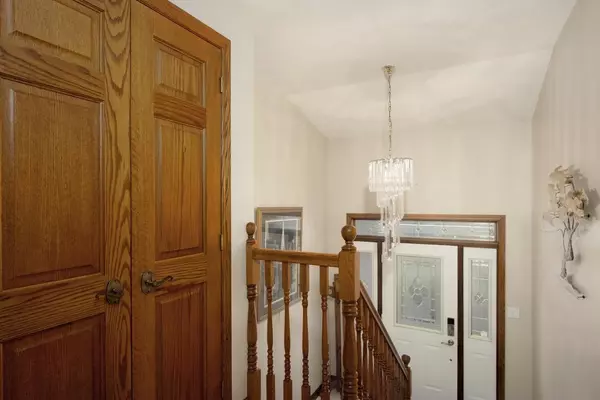$940,000
$999,000
5.9%For more information regarding the value of a property, please contact us for a free consultation.
3 Beds
3 Baths
SOLD DATE : 09/19/2024
Key Details
Sold Price $940,000
Property Type Single Family Home
Sub Type Detached
Listing Status Sold
Purchase Type For Sale
Approx. Sqft 2000-2500
MLS Listing ID X8472604
Sold Date 09/19/24
Style Bungalow-Raised
Bedrooms 3
Annual Tax Amount $5,268
Tax Year 2024
Property Description
COUNTRY LIVING AT IT'S FINEST! WELCOME TO 4283 CRAMPTON DRIVE... MINUTES FROM 401. ONE OWNER HOME FOR 30 YEARS. PRIDE OF OWNERSHIP IS EVIDENT INSIDE AND OUT THIS EXCEPTIONAL CUSTOM BUILT SOLID BRICK RAISED RANCH W/3800 SQ.FT. FINISHED LIVING SPACE, OVERSIZED ATTACHED DOUBLE CAR GARAGE W/ BASEMENT ENTRY. GARAGE SPACE FOR 2-3 CARS & OR WORKSHOP. PROFESSIONALLY LANDSCAPED, PROPERTY LINED WITH RED MAPLES, AND CEDAR TREES, FOR VERY PRIVATE SETTING W/ AMPLE PARKING FOR THE WHOLE FAMILY. OUR MAIN FLOOR FEATURES BEAUTIFULLY DESIGNED OPEN CONCEPT GOURMET KITCHEN WITH GRANITE ISLAND, DINING ROOM & SPACIOUS LIVING ROOM WITH GAS FIREPLACE. BRIGHT & CHEERY SUNROOM OFF KITCHEN, ALLOWS ABUNDANCE OF SUNLIGHT & VIEWS. 2 BEDROOMS ON MAIN INCLUDE PRIMARY BEDROOM, W/ WALK IN CLOSET, MASTER ENSUITE/ WHIRLPOOL TUB. MAIN FLOOR COMPLETE W/ EFFICIENT LAUNDRY ROOM & 3 PC BATH W/ SHOWER. ALL DOORWAYS & OPENINGS ARE 36 INCHES OR LARGER TO ALLOW WHEEL CHAIR ACCESSIBILITY. OUR LOWER LEVEL FEATURES 3RD BEDROOM, 2 PC BATH, GRAND SIZE RECREATION ROOM, BRIGHT OVERSIZED WINDOWS WITH GAS FIREPLACE & GAMES AREA. POOL TABLE AND ACCESSORIES INCLUDED. HUGE UTILITY ROOM HAS ENOUGH SPACE FOR ANOTHER BEDROOM OR WORKSHOP IF DESIRED. OTHER FEATURES AND UPDATES INCLUDE, LAMINATE FLOORING ON MAIN & LOWER 2023), INSULATED DUROLOC ALUMINIUM ROOF (APPROX AGE 15 WITH LIFE TIME WARRANTY), LOW HEATING COSTS $60/ MONTH, GAS BARBECUE HOOK UP, NEWER COMPOSITE DECK (20FT x 20FT) WITH PATIO, AND PRESSED CONCRETE SIDEWALKS, $30,000 UPGRADE (2023) PURIFICATION SYSTEM, 15 KW GENERATOR APPROX 4 YEARS OLD, ELEVATOR IN GARAGE CARRIES YOU AND YOUR GROCERIES UP AND DOWN AS DESIRED (AGE APPROX 10), UP GRADED HIGH SPEED INTERNET INSTALLED BY MUNICIPALITY. THIS HOME IS MOVE IN READY & PLEASURE TO SHOW. BOOK A SHOWING TODAY.
Location
Province ON
County Middlesex
Community Mossley
Area Middlesex
Zoning HR
Region Mossley
City Region Mossley
Rooms
Family Room No
Basement Full, Finished
Kitchen 1
Separate Den/Office 1
Interior
Interior Features Air Exchanger, Auto Garage Door Remote, Countertop Range, Generator - Full, Sump Pump, Upgraded Insulation, Water Softener, Workbench, Wheelchair Access, Built-In Oven
Cooling Central Air
Fireplaces Number 2
Fireplaces Type Fireplace Insert, Living Room, Natural Gas, Rec Room
Exterior
Exterior Feature Awnings, Deck, Landscape Lighting, Landscaped, Patio, Privacy
Parking Features Private Double
Garage Spaces 8.0
Pool None
View Garden, Trees/Woods
Roof Type Other
Lot Frontage 101.71
Lot Depth 204.53
Total Parking Spaces 8
Building
Foundation Poured Concrete
Others
Security Features Carbon Monoxide Detectors,Smoke Detector
Read Less Info
Want to know what your home might be worth? Contact us for a FREE valuation!

Our team is ready to help you sell your home for the highest possible price ASAP
"My job is to find and attract mastery-based agents to the office, protect the culture, and make sure everyone is happy! "






