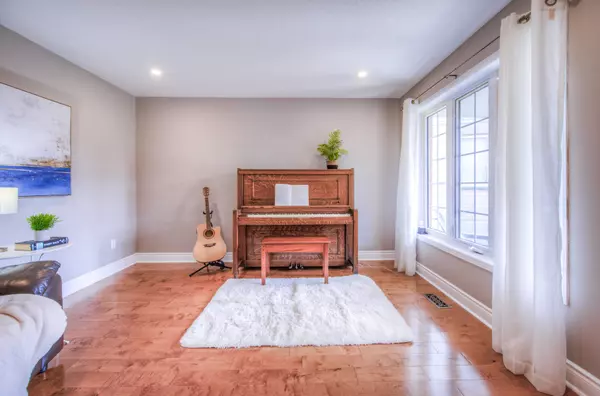$1,015,000
$979,900
3.6%For more information regarding the value of a property, please contact us for a free consultation.
4 Beds
3 Baths
SOLD DATE : 08/28/2024
Key Details
Sold Price $1,015,000
Property Type Single Family Home
Sub Type Detached
Listing Status Sold
Purchase Type For Sale
Approx. Sqft 2000-2500
MLS Listing ID X8469622
Sold Date 08/28/24
Style 2-Storey
Bedrooms 4
Annual Tax Amount $6,198
Tax Year 2024
Property Description
Welcome to 67 Burnaby Cres, Kitchener! If you are looking for the perfect home to raise your family, then look no further! With 2,368 above grade square footage there is room for the whole family to grow. The main floor underwent a full renovation in 2017, showcasing an open concept floor plan, hardwood floors, new kitchen with an expansive island, ample counter space, plenty of pull-out drawers for storage, and stainless-steel appliances. The backyard is an oasis of relaxation and fun, featuring a heated on-ground pool with a new liner (2021), surround deck, and a grass area perfect for lawn games and gardening. With the hot weather heat, having this backyard would be perfect for cooling off and enjoying summer days. Upstairs, youll find all four bedrooms are generously sized, providing ample space for your family. The primary suite is expansive including an ensuite, walk in closet and makeup nook. This level also features newer windows (2020). The fully finished basement offers a large recreation room, hobby room, utility room/workshop, and a bathroom rough-in for future convenience. Well cared for by the original owners, please request a copy of our feature sheet for a detailed list of upgrades. All of this in the desirable neighbourhood of Forest Heights with close proximity to schools and the boardwalk for shopping. Don't miss the opportunity to see this family home in person. Schedule your viewing today and imagine the possibilities of making this house your home!
Location
Province ON
County Waterloo
Zoning RES-3
Rooms
Family Room Yes
Basement Full, Finished
Kitchen 1
Interior
Interior Features Sump Pump, Upgraded Insulation, Water Heater, Water Softener
Cooling Central Air
Fireplaces Number 1
Fireplaces Type Natural Gas
Exterior
Exterior Feature Deck
Garage Private Double
Garage Spaces 6.0
Pool Above Ground
Roof Type Asphalt Shingle
Parking Type Attached
Total Parking Spaces 6
Building
Foundation Poured Concrete
Read Less Info
Want to know what your home might be worth? Contact us for a FREE valuation!

Our team is ready to help you sell your home for the highest possible price ASAP

"My job is to find and attract mastery-based agents to the office, protect the culture, and make sure everyone is happy! "






