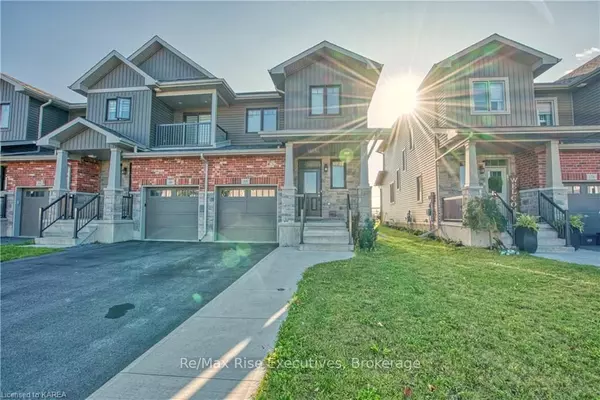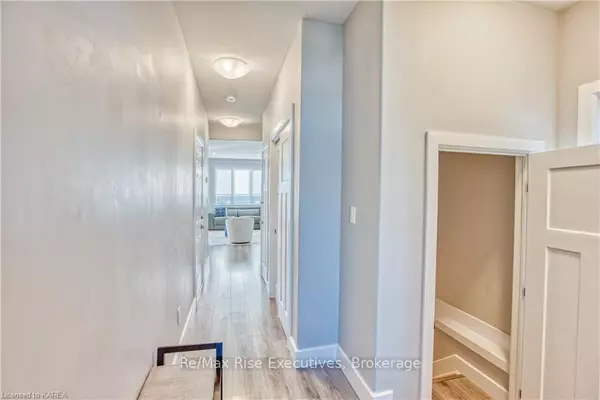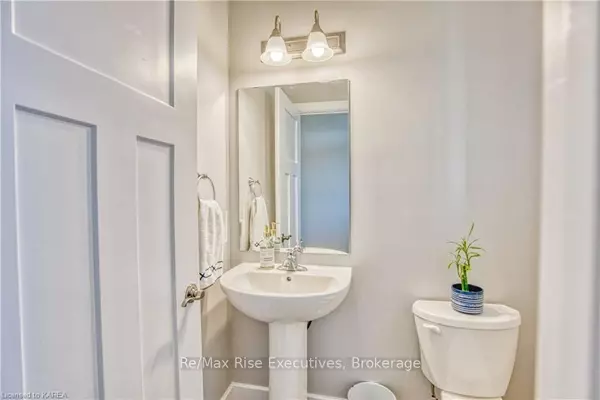$550,000
$554,900
0.9%For more information regarding the value of a property, please contact us for a free consultation.
3 Beds
3 Baths
1,850 SqFt
SOLD DATE : 11/16/2023
Key Details
Sold Price $550,000
Property Type Townhouse
Sub Type Att/Row/Townhouse
Listing Status Sold
Purchase Type For Sale
Square Footage 1,850 sqft
Price per Sqft $297
MLS Listing ID X9028484
Sold Date 11/16/23
Style 2-Storey
Bedrooms 3
Annual Tax Amount $4,748
Tax Year 2023
Property Description
Welcome to 168 Dr. Richard James Crescent, a modern gem nestled in the heart of Amherstview. This meticulously maintained townhome offers a harmonious blend of style, comfort, and convenience, making it the perfect place to call home. Built just four years ago, this residence exudes contemporary elegance. As you step inside, you'll immediately notice the spacious, open-concept living area, filled with natural light that accentuates the warm and inviting atmosphere. The main floor boasts a well-appointed kitchen with sleek cabinetry, and stainless steel appliances. With three generously sized bedrooms, including a master suite complete with a private ensuite bathroom, this home provides ample space for both relaxation and productivity. In total, there are two full bathrooms and one half bathroom, ensuring convenience for all members of the household. The fully finished basement adds another dimension to this property, offering a versatile space that can be tailored to your needs, whether it's for a family room, home office, or fitness area. Step outside to discover the fully fenced yard, an oasis of tranquility where you can unwind and entertain in privacy. It's the perfect spot for summer barbecues, gardening, or simply enjoying the beautiful sunset. Situated in the family-friendly community of Amherstview, this townhome is close to schools, parks, shopping, and dining, providing the ultimate in convenience. Plus, it's just a short drive from the scenic beauty of Lake Ontario. Don't miss your opportunity to make 168 Dr. Richard James Crescent your new home.
Location
Province ON
County Lennox & Addington
Community Amherstview
Area Lennox & Addington
Zoning R5-10
Region Amherstview
City Region Amherstview
Rooms
Basement Finished, Full
Kitchen 1
Interior
Interior Features Water Heater
Cooling Central Air
Laundry In Basement
Exterior
Exterior Feature Deck, Year Round Living
Parking Features Private, Other
Garage Spaces 3.0
Pool None
Roof Type Asphalt Shingle
Lot Frontage 25.0
Lot Depth 115.0
Exposure East
Total Parking Spaces 3
Building
Foundation Poured Concrete
New Construction false
Others
Senior Community Yes
Read Less Info
Want to know what your home might be worth? Contact us for a FREE valuation!

Our team is ready to help you sell your home for the highest possible price ASAP
"My job is to find and attract mastery-based agents to the office, protect the culture, and make sure everyone is happy! "






