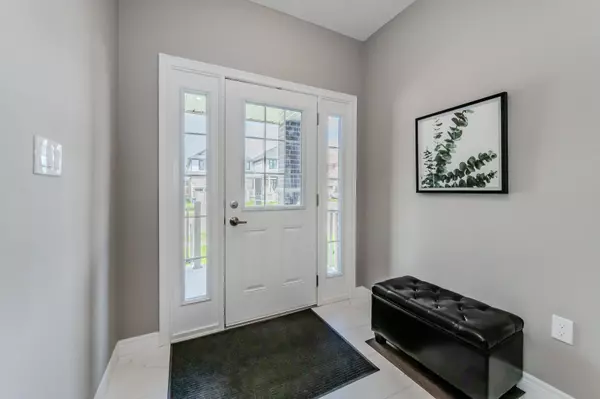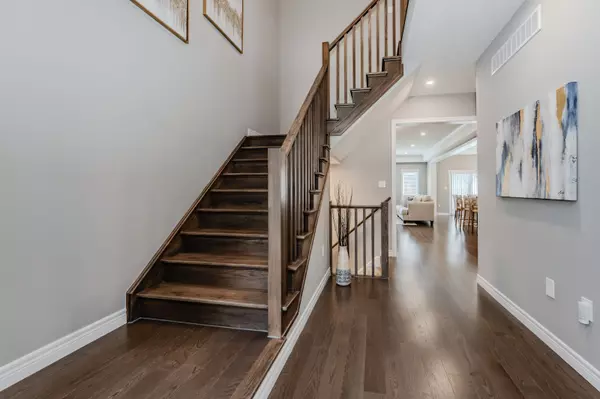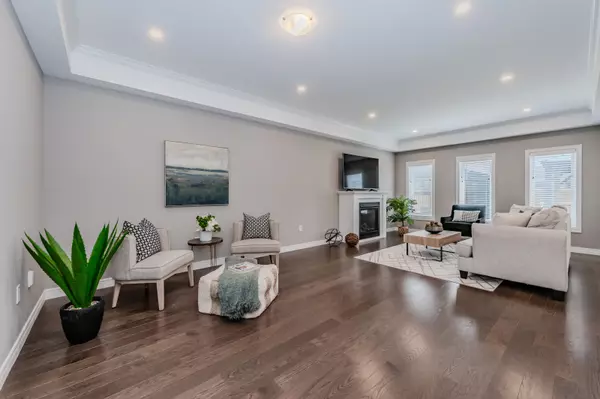$1,200,000
$1,189,000
0.9%For more information regarding the value of a property, please contact us for a free consultation.
5 Beds
4 Baths
SOLD DATE : 08/26/2024
Key Details
Sold Price $1,200,000
Property Type Single Family Home
Sub Type Detached
Listing Status Sold
Purchase Type For Sale
Approx. Sqft 2500-3000
MLS Listing ID X8471298
Sold Date 08/26/24
Style 2-Storey
Bedrooms 5
Annual Tax Amount $6,411
Tax Year 2023
Property Description
Welcome to your dream home at the heart of Kitchener's sought-after Huron Park neighborhood. Thismeticulously maintained Detached property beckons with over 3600sqft of finished living space, boasting 5bedrooms, 3 1/2 baths, and a Finished Rough-In basement. Step inside to discover a Chef's Kitchen thatwill inspire your culinary endeavors, featuring S/S Appliances, Quartz Countertops, and a Walk-In Pantry.The adjacent great room, warmed by a Napoleon Gas Fireplace, invites you to unwind and create lastingmemories with loved ones. Luxury abounds with 9 ft Main Floor Ceilings, Ceramic Tile Flooring in key areas,and Hardwood Flooring adding an elegant touch to the great room, kitchen, and dining room. Escape to theoutdoors through the Walkout to the Deck and Fenced Yard, where summer gatherings and al fresco diningawait. Upstairs, retreat to the tranquility of the Master Bedroom, complete with a Spacious Walk-In Closetand a luxurious 5-Pc Ensuite. The generously sized 2nd Bedroom also offers a W/I Closet and a 4-PcEnsuite, while a Separate 4-Pc Bathroom is conveniently located in the hallway. Nestled in a quiet enclave,this home offers the perfect balance of Luxury and Convenience, with Schools, Parks, and Shopping justmoments away. Don't miss your chance to call this home. schedule your showing today!
Location
Province ON
County Waterloo
Zoning R4
Rooms
Family Room No
Basement Full, Finished
Kitchen 1
Separate Den/Office 1
Interior
Interior Features Auto Garage Door Remote, Rough-In Bath, Sump Pump, Water Heater, Water Purifier, Water Softener
Cooling Central Air
Fireplaces Number 1
Fireplaces Type Living Room
Exterior
Exterior Feature Deck, Patio
Garage Private Double
Garage Spaces 4.0
Pool None
Roof Type Asphalt Shingle
Parking Type Attached
Total Parking Spaces 4
Building
Foundation Poured Concrete
Others
Security Features Smoke Detector
Read Less Info
Want to know what your home might be worth? Contact us for a FREE valuation!

Our team is ready to help you sell your home for the highest possible price ASAP

"My job is to find and attract mastery-based agents to the office, protect the culture, and make sure everyone is happy! "






