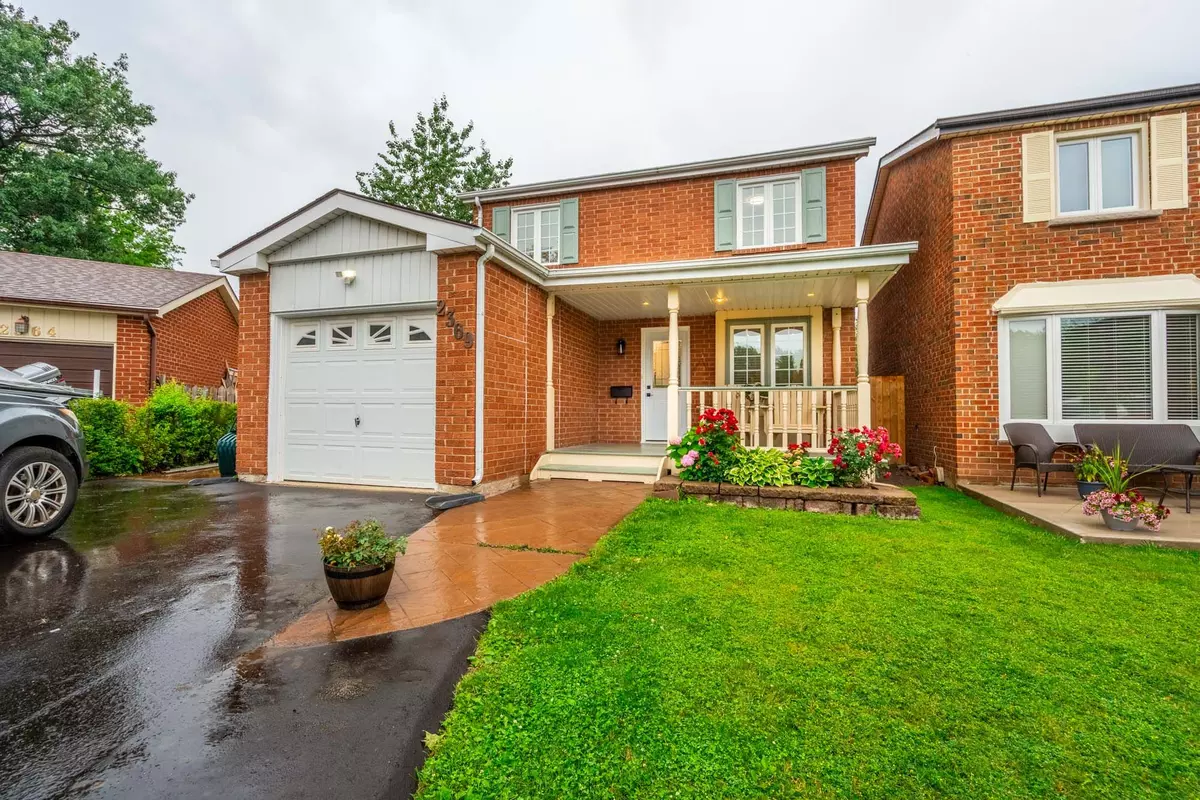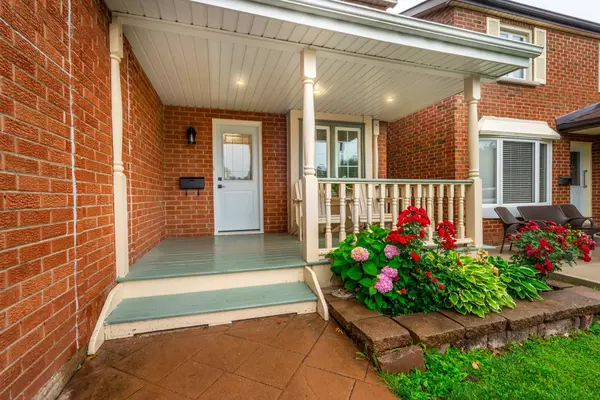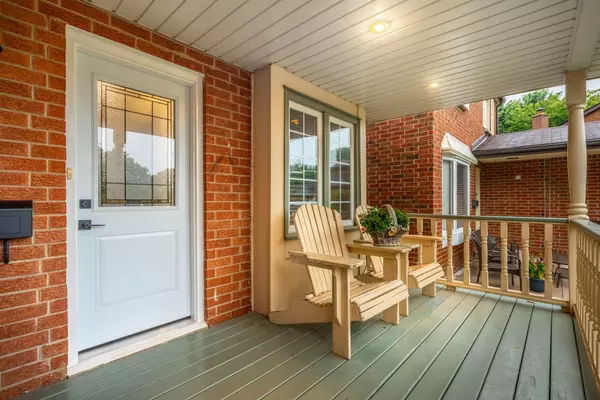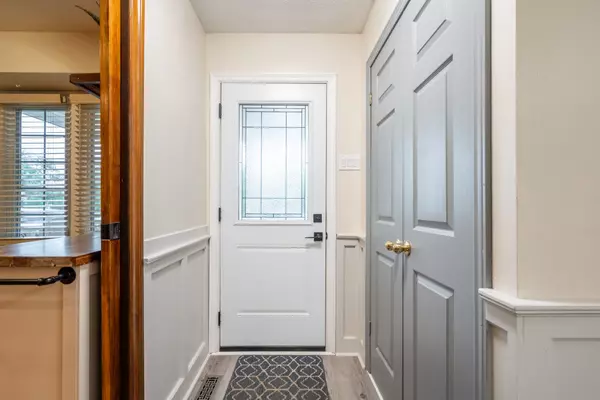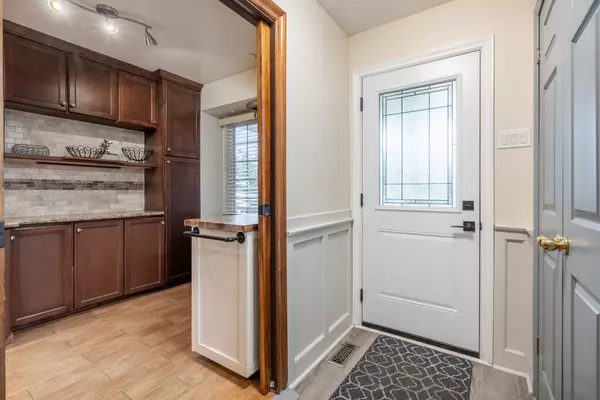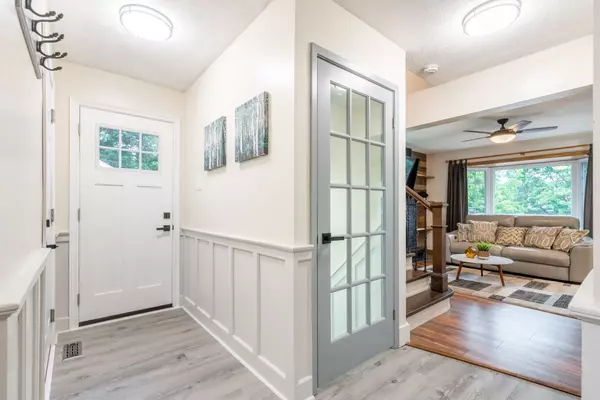$994,750
$1,039,988
4.3%For more information regarding the value of a property, please contact us for a free consultation.
4 Beds
3 Baths
SOLD DATE : 08/30/2024
Key Details
Sold Price $994,750
Property Type Single Family Home
Sub Type Link
Listing Status Sold
Purchase Type For Sale
Approx. Sqft 1100-1500
MLS Listing ID W8485188
Sold Date 08/30/24
Style 2-Storey
Bedrooms 4
Annual Tax Amount $4,189
Tax Year 2023
Property Description
Nestled in the heart of the Brant Hills neighborhood, this stunning 4-bed, 3-bath home boasts a myriad of recent updates, ensuring modern comfort and style. The main floor features a well-appointed kitchen with contemporary appliances, perfect for culinary enthusiasts. The living and dining areas flow effortlessly, ideal for both daily living and entertaining guests. The dining room opens onto a large deck overlooking the backyard, creating a seamless indoor-outdoor dining experience. The fully finished basement, complete with a walk-out family room and a newly updated bathroom offers versatility, whether used as a cozy retreat or an entertainment hub for family gatherings. Outside, the large pie-shaped lot beckons with its serene ambiance. A covered hot tub provides relaxation year-round, while garden storage sheds cater to your practical needs. Situated on a quiet court, it offers peace and privacy while remaining close to all amenities. RSA.
Location
Province ON
County Halton
Community Brant Hills
Area Halton
Region Brant Hills
City Region Brant Hills
Rooms
Family Room No
Basement Finished, Full
Kitchen 1
Interior
Interior Features Carpet Free
Cooling Central Air
Exterior
Parking Features Private Double
Garage Spaces 7.0
Pool None
Roof Type Asphalt Rolled
Lot Frontage 16.0
Lot Depth 118.7
Total Parking Spaces 7
Building
Foundation Poured Concrete
Read Less Info
Want to know what your home might be worth? Contact us for a FREE valuation!

Our team is ready to help you sell your home for the highest possible price ASAP
"My job is to find and attract mastery-based agents to the office, protect the culture, and make sure everyone is happy! "

