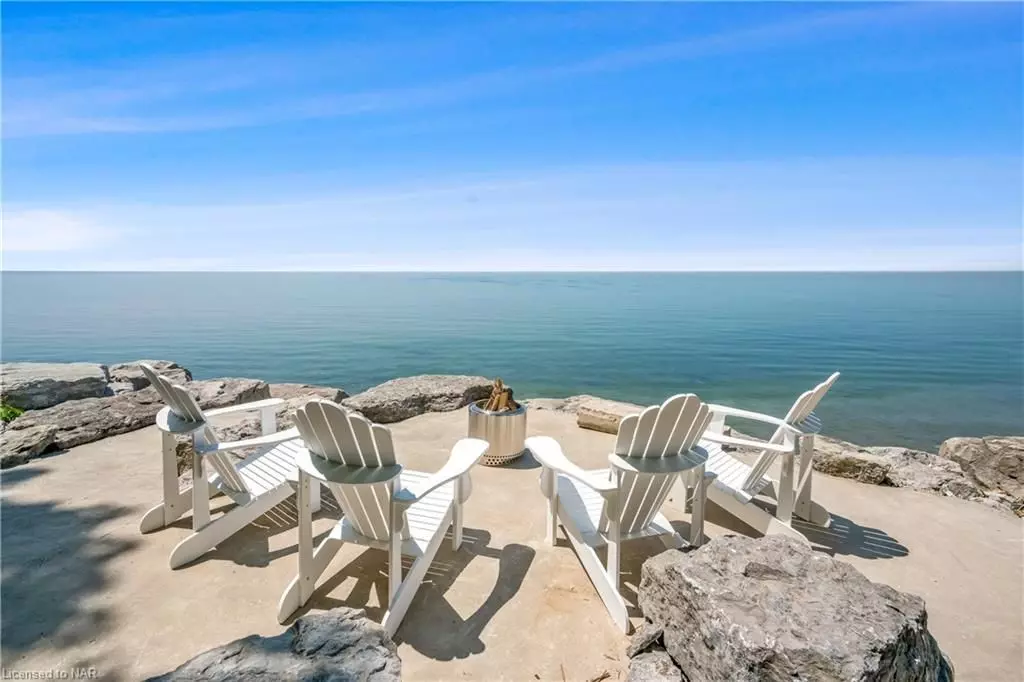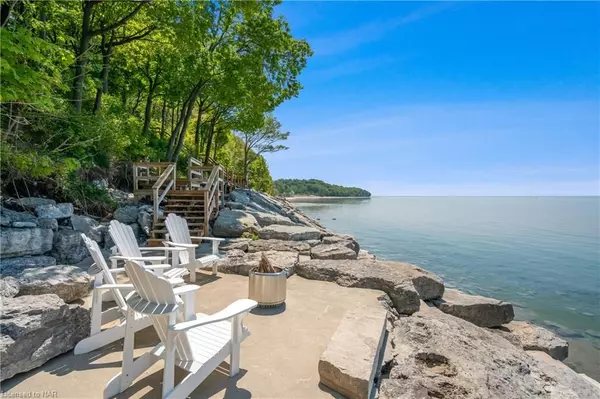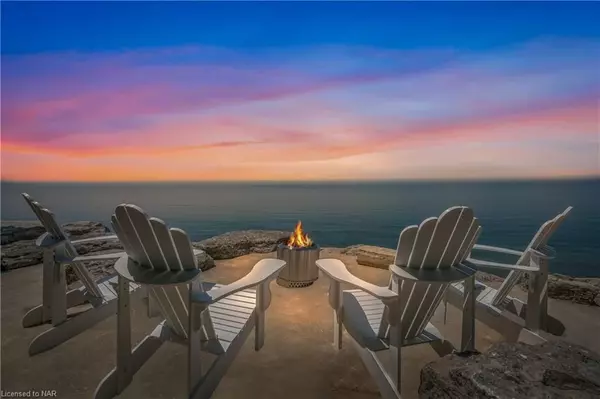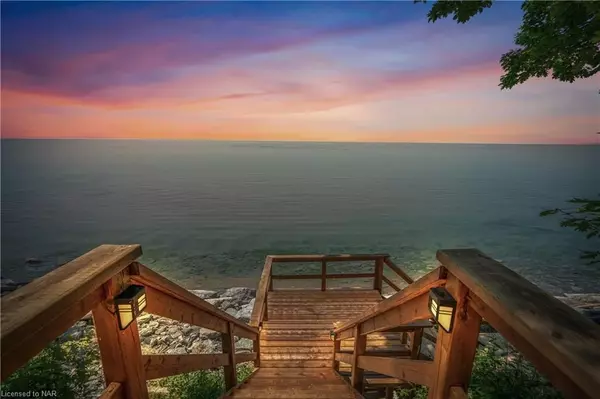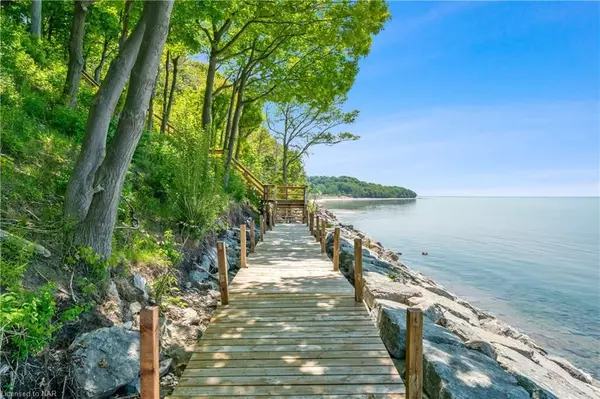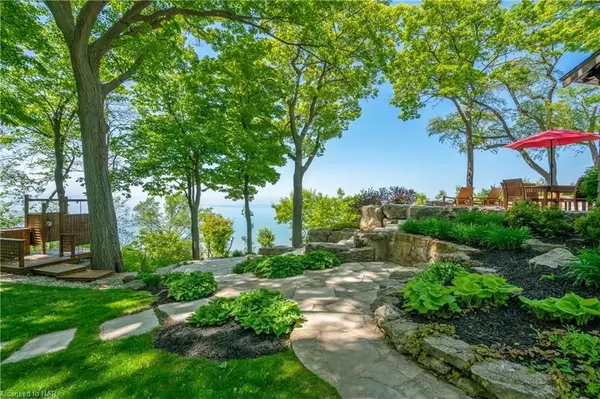$3,250,000
$3,998,000
18.7%For more information regarding the value of a property, please contact us for a free consultation.
5 Beds
5 Baths
3,500 SqFt
SOLD DATE : 10/30/2023
Key Details
Sold Price $3,250,000
Property Type Single Family Home
Sub Type Detached
Listing Status Sold
Purchase Type For Sale
Square Footage 3,500 sqft
Price per Sqft $928
MLS Listing ID X8921437
Sold Date 10/30/23
Style 2-Storey
Bedrooms 5
Annual Tax Amount $8,000
Tax Year 2022
Lot Size 5.000 Acres
Property Description
This palatial waterfront estate located on the western edge of Ridgeway's gated community, 'Point Abino', is breathtaking in its views and amenities. With 400 feet of private waterfront you'll bask in the panoramic views of Lake Erie, abundant with nature and incredible sunsets. Several landscaped patios grace the grounds offering ultimate relaxation and easy entertaining. Walk to the waters edge and rest on your private sandy beach, or chill on the newly engineered concrete patio where the waves and sand meet. Over 300k has been invested in shoreline erosion control and protection with the focus on design and sustainability, providing hassle free maintenance and safety for many years to come. The grand two-story residence has been meticulously updated while maintaining the gorgeous character within this hundred year old home. Wall to wall windows line most primary spaces along the western side of both floors ensuring incredible views regardless of the room or time of year. A show stopping original oversized brick fireplace anchors the main floor along with original 4" Douglas Fir flooring throughout. The bright and modern custom eat-in kitchen is warm and luxurious with quartz counters, large butcher block island, built-in-appliances, pantry space, ice maker, wine fridge and more. The formal dining room conveniently abuts the kitchen with beautiful built-in shelving and brand new bay window to the water. So much to take in with this 5 bedroom, 5 bathroom property, including an outstanding 4-piece primary ensuite, a large three season sunroom, separate outdoor shower, basement walk-out with built-in 2 car garage and a newly built, detached, studio suite with it's own 2 piece bathroom, wet bar and amazing views from numerous windows. This special property has been curated by a generational family for decades, and is finally offered to the right buyer with the same discerning tastes. Minutes to shopping, golfing, marina, USA border, QEW highway and Niagara Falls.
Location
Province ON
County Niagara
Community 337 - Crystal Beach
Area Niagara
Zoning DP-A1-H
Region 337 - Crystal Beach
City Region 337 - Crystal Beach
Rooms
Basement Walk-Out, Separate Entrance
Kitchen 1
Interior
Interior Features Trash Compactor, Countertop Range, Other, Upgraded Insulation, Bar Fridge, Water Heater Owned, Sump Pump, Central Vacuum
Cooling None
Fireplaces Number 3
Fireplaces Type Other, Living Room
Exterior
Exterior Feature Hot Tub, Lighting, Lighting, Privacy, Year Round Living, Private Entrance
Parking Features Private, Other, Circular Drive, Other, Inside Entry
Pool None
Waterfront Description Waterfront-Deeded Access,Seawall,Stairs to Waterfront,Beach Front,Waterfront-Deeded
View Skyline, Panoramic, Forest, Lake, Trees/Woods
Roof Type Asphalt Shingle
Lot Frontage 400.0
Lot Depth 848.0
Building
Foundation Concrete
New Construction false
Others
Senior Community Yes
Security Features Other
Read Less Info
Want to know what your home might be worth? Contact us for a FREE valuation!

Our team is ready to help you sell your home for the highest possible price ASAP
"My job is to find and attract mastery-based agents to the office, protect the culture, and make sure everyone is happy! "

