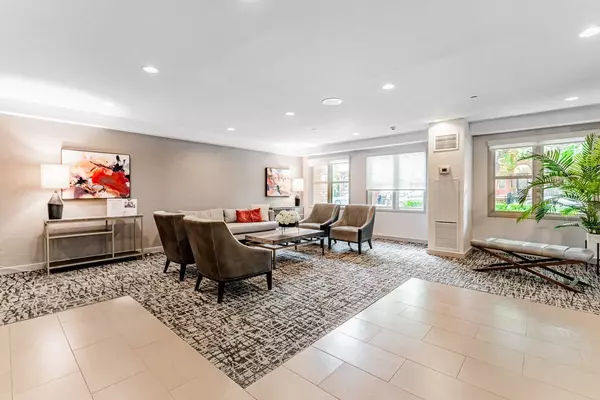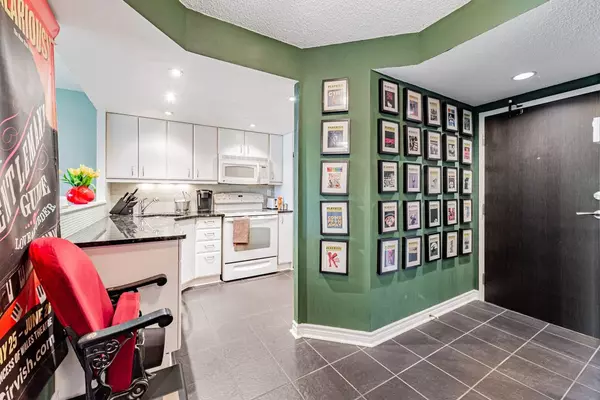$572,500
$589,900
2.9%For more information regarding the value of a property, please contact us for a free consultation.
2 Beds
1 Bath
SOLD DATE : 09/17/2024
Key Details
Sold Price $572,500
Property Type Condo
Sub Type Condo Apartment
Listing Status Sold
Purchase Type For Sale
Approx. Sqft 700-799
MLS Listing ID C9018686
Sold Date 09/17/24
Style Apartment
Bedrooms 2
HOA Fees $831
Annual Tax Amount $2,417
Tax Year 2024
Property Description
Welcome to L'Esprit Condominiums and 60 Homewood - a well maintained and well managed condominium complex in the heart of downtown Toronto**This rarely found unit overlooks the greenery of the condominium's private park!**A fantastic condo with a flexible den/office or 2nd bedroom which makes it adaptable to any size family's needs**The spacious foyer with rich slate flooring leads to the upgraded kitchen with granite countertops, a pantry cabinet, slate flooring and mosaic ceramic tile backsplash, overhead pot lighting and plenty of cabinet storage**The open concept overlooks the living and dining area with laminate flooring and a sliding door to the Balcony and courtyard greenery**The main bath has an upgraded vanity and faucet, medicine cabinet and tile flooring and the ensuite Laundry is closeby**A spacious Primary Suite features a Walk-in closet and sliding doors that open to the den/office/2nd bedroom**This flexible room has a large picture window that overlooks the gated grounds - the perfect home office with delightful views**Lastly, the open Balcony is where you can enjoy your morning coffee or romantic dinner while overlooking lush landscaped grounds**L'Esprit is pet friendly so a walk with the dog or cat, quiet novel reading or simply soaking up the sun in the provided Muskoka lawn chairs can be enjoyed in this beautiful 1 acre backyard**Close to excellent schools, U of T, TMU, transit and Wellesley subway station, shopping, fabulous restaurants and coffee shops, the off leash dog park and more**Walk score of 97**
Location
Province ON
County Toronto
Zoning Residential
Rooms
Family Room No
Basement None
Kitchen 1
Separate Den/Office 1
Interior
Interior Features Carpet Free
Cooling Central Air
Laundry Ensuite, In Hall
Exterior
Exterior Feature Landscape Lighting, Landscaped, Recreational Area, Security Gate
Garage Underground
Garage Spaces 1.0
Amenities Available Gym, Indoor Pool, Concierge, Party Room/Meeting Room, Squash/Racquet Court, Visitor Parking
View Garden, Park/Greenbelt
Roof Type Flat
Parking Type Underground
Total Parking Spaces 1
Building
Foundation Concrete
Locker Exclusive
Others
Security Features Concierge/Security,Security System,Security Guard,Alarm System,Smoke Detector
Pets Description Restricted
Read Less Info
Want to know what your home might be worth? Contact us for a FREE valuation!

Our team is ready to help you sell your home for the highest possible price ASAP

"My job is to find and attract mastery-based agents to the office, protect the culture, and make sure everyone is happy! "






