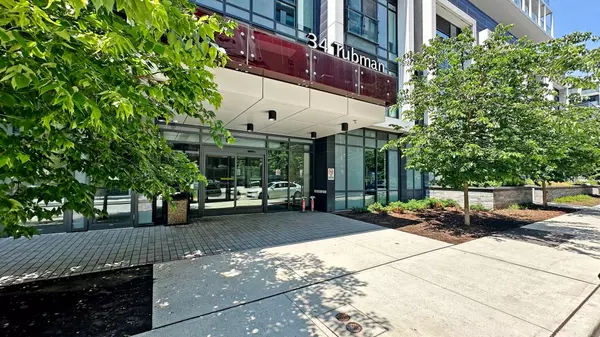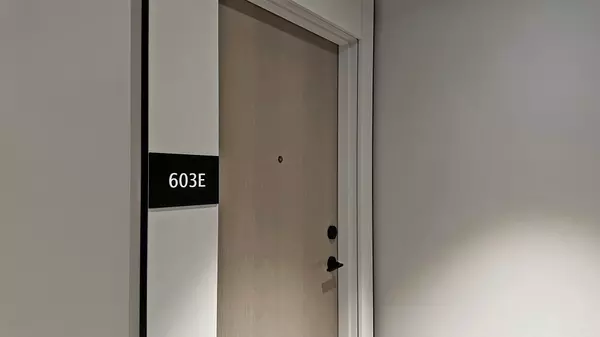$705,000
$728,000
3.2%For more information regarding the value of a property, please contact us for a free consultation.
2 Beds
2 Baths
SOLD DATE : 09/09/2024
Key Details
Sold Price $705,000
Property Type Condo
Sub Type Condo Apartment
Listing Status Sold
Purchase Type For Sale
Approx. Sqft 1000-1199
MLS Listing ID C8460734
Sold Date 09/09/24
Style Apartment
Bedrooms 2
HOA Fees $528
Annual Tax Amount $2,768
Tax Year 2024
Property Description
Discover the epitome of luxury in this DUEast Boutique Suite, offering a total area of 1010 Sq.Ft. with a spacious 754 Sq.Ft. indoors complemented by an impressive 256 Sq.Ft. outdoor wraparound balcony showcasing panoramic views of the Toronto skyline. The open concept layout bathes in natural light, accentuated by high ceilings and premium custom soft-close closets. A gourmet kitchen awaits with upgraded countertops, an island, exquisite backsplash, and ample custom storage. The master bedroom features a sleek standing shower, while high-end stainless steel appliances, including a smart washer and dryer, ensure convenience. Additional highlights include 24-hour concierge service, a well-equipped gym, versatile movie and party rooms, a dedicated kid-zone, serene rooftop garden, ample visitor parking, functional co-working spaces, and BBQ facilities. In this mid-rise tower, residents enjoy easy access to transit, major highways, and the Pam McConnell Aquatic Centre, featuring an indoor pool and outdoor recreation fields. Nearby, there are also shopping destinations and a variety of restaurants, ensuring convenience and leisure within reach.
Location
Province ON
County Toronto
Zoning CR, R
Rooms
Family Room No
Basement None
Kitchen 1
Interior
Interior Features Other
Cooling Central Air
Laundry Ensuite
Exterior
Garage None
Amenities Available Concierge, Exercise Room, Game Room, Gym, Rooftop Deck/Garden, Visitor Parking
Parking Type Underground
Building
Locker None
Others
Senior Community Yes
Pets Description Restricted
Read Less Info
Want to know what your home might be worth? Contact us for a FREE valuation!

Our team is ready to help you sell your home for the highest possible price ASAP

"My job is to find and attract mastery-based agents to the office, protect the culture, and make sure everyone is happy! "






