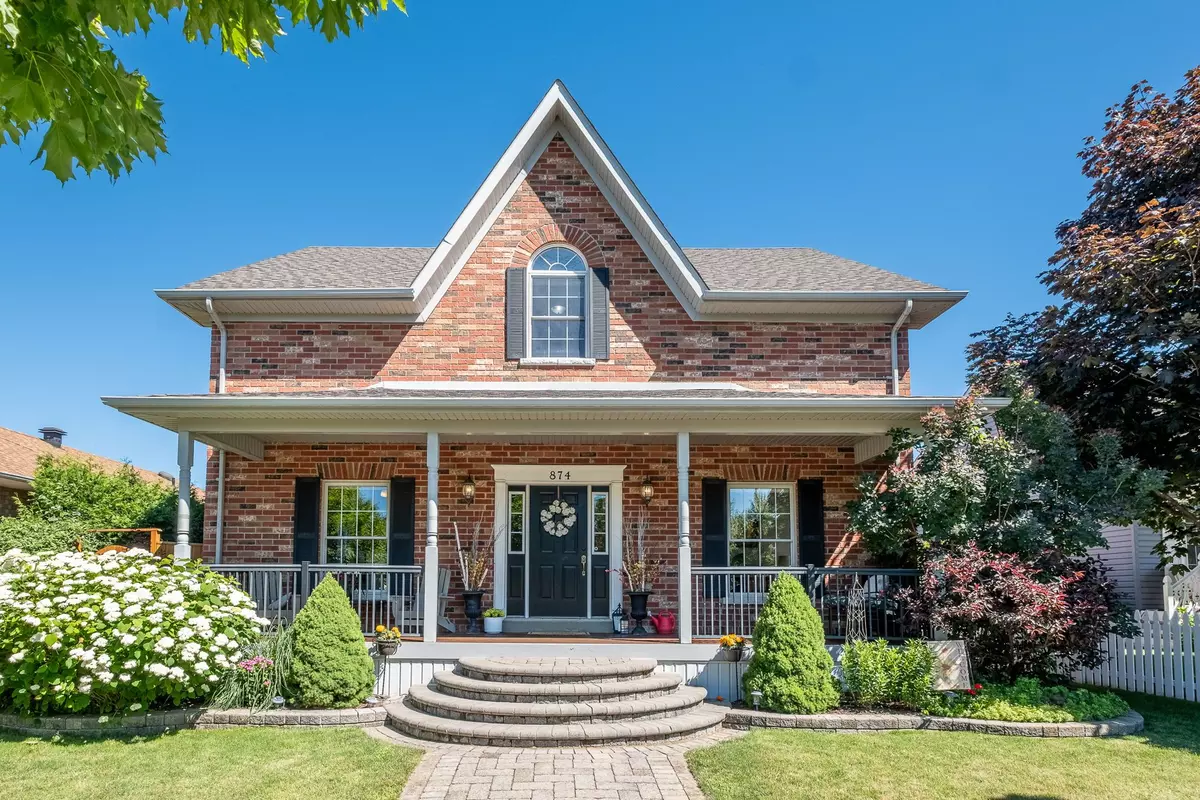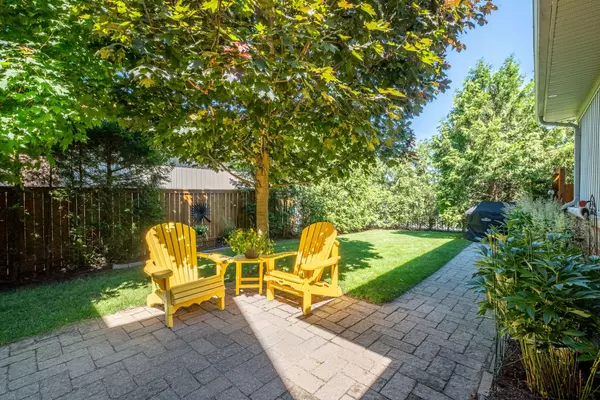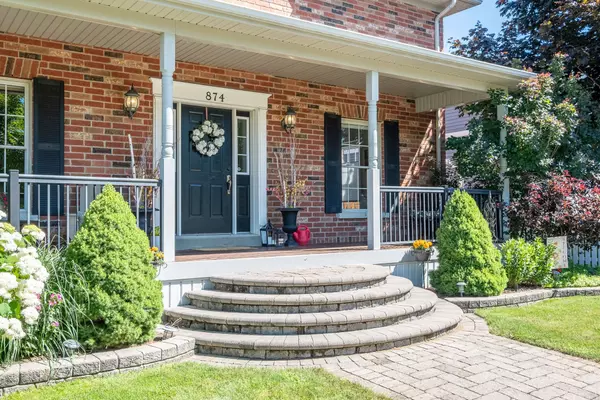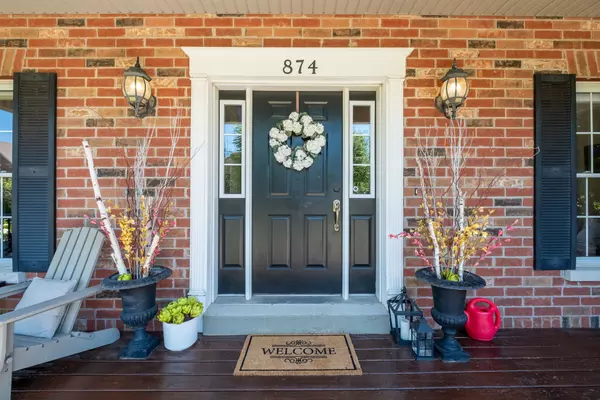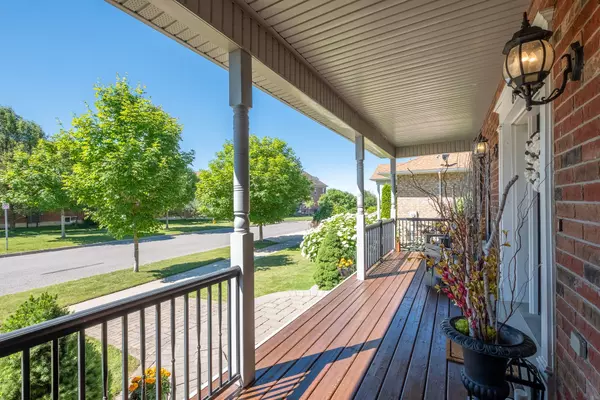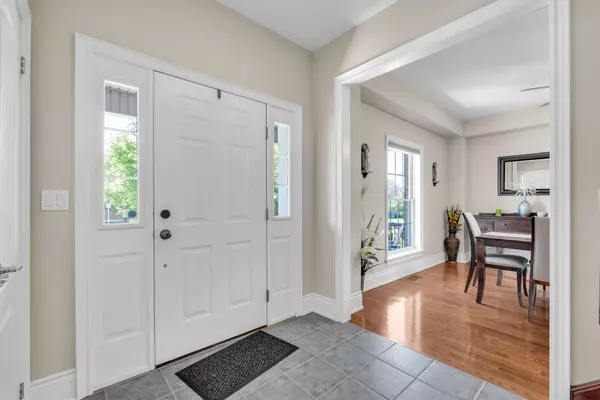$988,000
$990,000
0.2%For more information regarding the value of a property, please contact us for a free consultation.
3 Beds
3 Baths
SOLD DATE : 10/10/2024
Key Details
Sold Price $988,000
Property Type Single Family Home
Sub Type Detached
Listing Status Sold
Purchase Type For Sale
Approx. Sqft 1500-2000
MLS Listing ID X8490174
Sold Date 10/10/24
Style 2-Storey
Bedrooms 3
Annual Tax Amount $6,888
Tax Year 2024
Property Description
Welcome to the coveted community of New Amherst in the lakeside town of Cobourg. Crafted by respected local builder Stalwood Homes, this home blends the character of heritage-inspired design with the practicality of modern construction. The picturesque front porch and exterior invite you into a traditional centre hall layout, perfectly balancing open concept living with separate spaces for work and relaxation. Upstairs discover a cozy reading nook, a spacious primary bedroom with a bright and airy ensuite, two additional bedrooms and a full bathroom. The lower level offers a mix of finished and unfinished spaces, ideal for guests and hobbies. The backyard is perfect for both privacy and entertainment, complemented by an oversized two-car garage and a large, functional mudroom. Experience Cobourg lifestyle living at its finest - just move in and enjoy!
Location
Province ON
County Northumberland
Community Cobourg
Area Northumberland
Zoning RES
Region Cobourg
City Region Cobourg
Rooms
Family Room No
Basement Full, Partially Finished
Kitchen 1
Interior
Interior Features Storage, Auto Garage Door Remote
Cooling Central Air
Fireplaces Number 1
Fireplaces Type Natural Gas, Living Room
Exterior
Exterior Feature Patio, Porch, Deck
Parking Features Inside Entry, Private Double
Garage Spaces 4.0
Pool None
Roof Type Asphalt Shingle
Lot Frontage 55.81
Lot Depth 108.3
Total Parking Spaces 4
Building
Foundation Poured Concrete
Read Less Info
Want to know what your home might be worth? Contact us for a FREE valuation!

Our team is ready to help you sell your home for the highest possible price ASAP
"My job is to find and attract mastery-based agents to the office, protect the culture, and make sure everyone is happy! "

