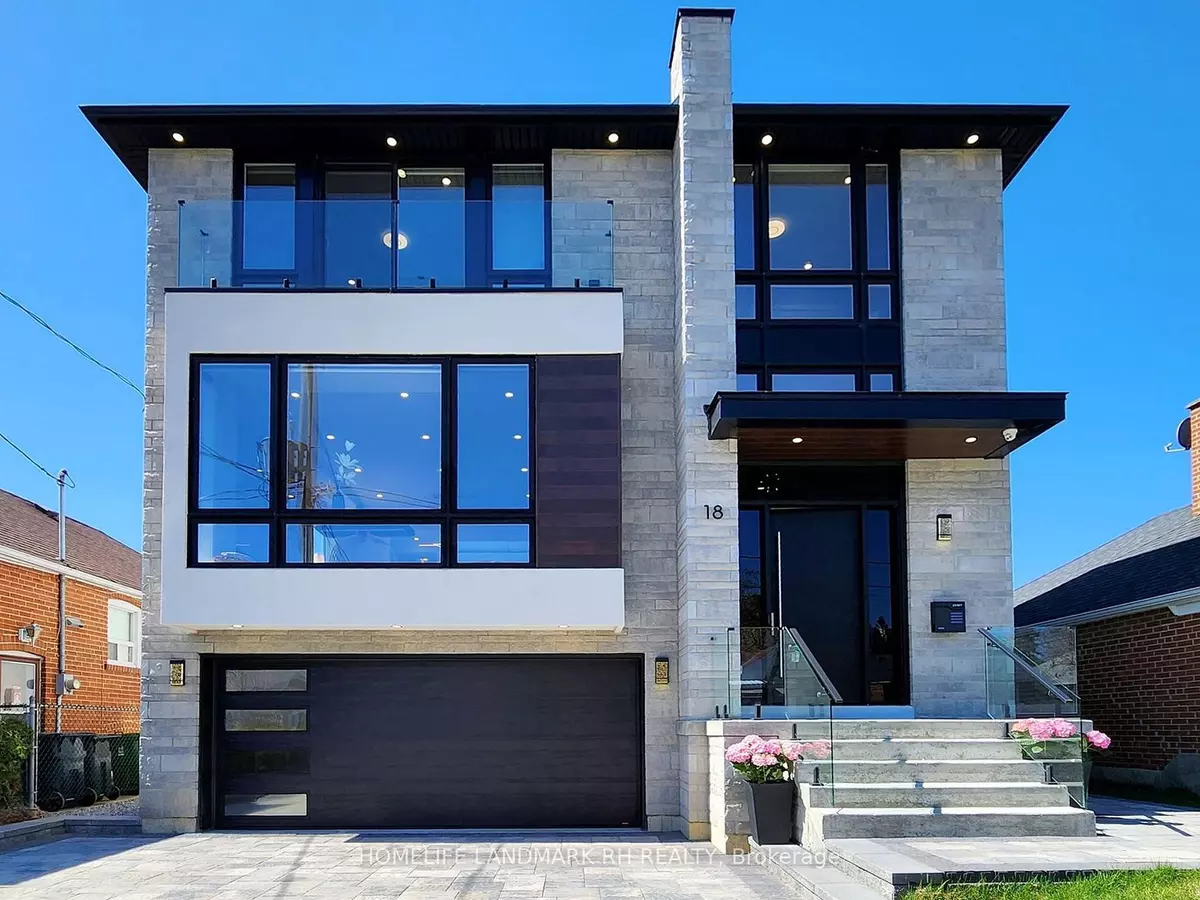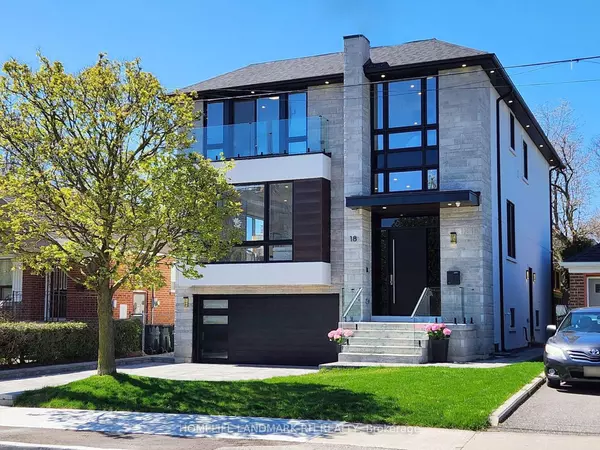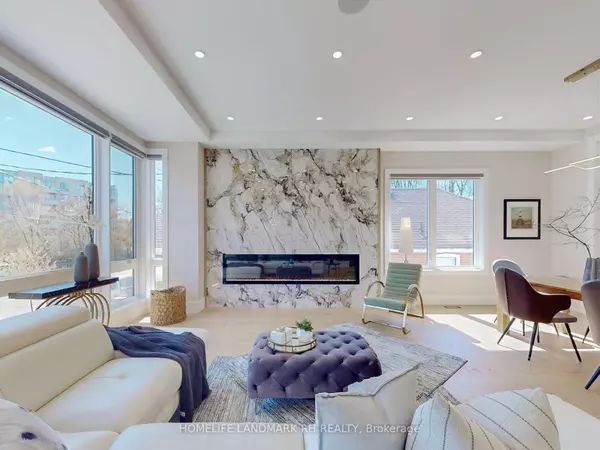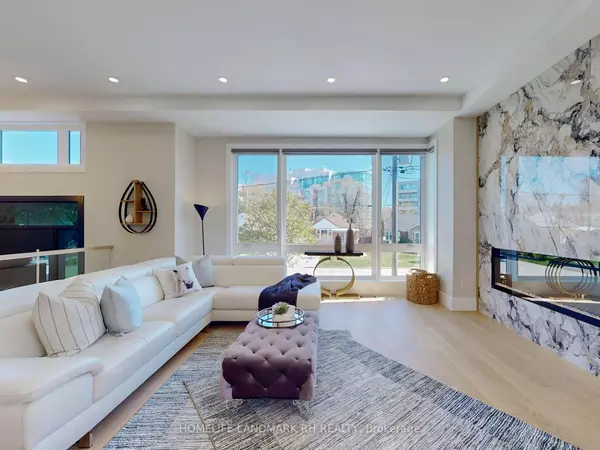$2,950,000
$2,998,000
1.6%For more information regarding the value of a property, please contact us for a free consultation.
5 Beds
6 Baths
SOLD DATE : 11/29/2024
Key Details
Sold Price $2,950,000
Property Type Single Family Home
Sub Type Detached
Listing Status Sold
Purchase Type For Sale
Approx. Sqft 3000-3500
Municipality Toronto C06
Subdivision Clanton Park
MLS Listing ID C9015592
Sold Date 11/29/24
Style 2-Storey
Bedrooms 5
Annual Tax Amount $12,660
Tax Year 2024
Property Sub-Type Detached
Property Description
1 Yr New Custom Built Home Approx. 4500 S.F Living incl Fin. W/O Bsmt. 10' Ceiling on Main, 9' Upper & 11' in Bsmt. Contemporary Designed with Stone Front & Exterior Pot Lights. Bright & Spacious with Lots of Large / Floor to Ceiling Windows. $$$ Upgrades: Solid wood interior doors. Frameless Glass Railings for Exterior & Interior Stairs. WiFi Enabled B/I Speakers, Hardwood flooring & Pot lights throughout. Huge 100" and 72" Electric fireplaces w/Floor-to-Ceiling Sintered Stone. Gourmet Kitchen w/Built-In Cafe Appl, Extended Cabinets w/ Valance lighting, Pot Filler, Quartz Countertop & Backsplash, Servery & Pantry, Large Centre Island w/ Breakfast Bar. All bdrms w/Ensuites & Quartz Vanity Top. Heated flooring in all 2nd flr baths. WiFi Security System w/ Cameras, Upgraded 1 inch Water Piping & 200Amp electrical Panel. Fin. Bsmt w/ the 5th Bdrm, Wet Bar, Rec. & 3pcs Bath. Southwest Exposure Backyard w/ Sun Deck & Stone Patio. Open Balcony w/ Glass Railing, Interlocking Stone Driveway...
Location
Province ON
County Toronto
Community Clanton Park
Area Toronto
Rooms
Family Room Yes
Basement Finished with Walk-Out, Separate Entrance
Kitchen 2
Separate Den/Office 1
Interior
Interior Features Auto Garage Door Remote, Built-In Oven, In-Law Suite, Water Heater Owned
Cooling Central Air
Fireplaces Number 2
Fireplaces Type Electric
Exterior
Exterior Feature Lighting, Porch
Parking Features Private Double
Garage Spaces 2.0
Pool None
Roof Type Shingles
Lot Frontage 40.0
Lot Depth 122.4
Total Parking Spaces 5
Building
Building Age 0-5
Foundation Concrete
Others
Security Features Alarm System,Carbon Monoxide Detectors,Smoke Detector
ParcelsYN No
Read Less Info
Want to know what your home might be worth? Contact us for a FREE valuation!

Our team is ready to help you sell your home for the highest possible price ASAP

"My job is to find and attract mastery-based agents to the office, protect the culture, and make sure everyone is happy! "






