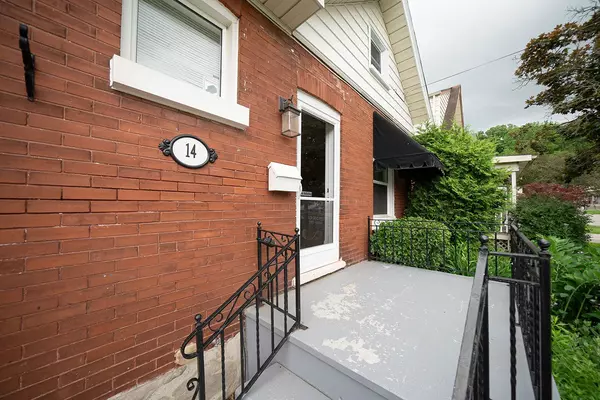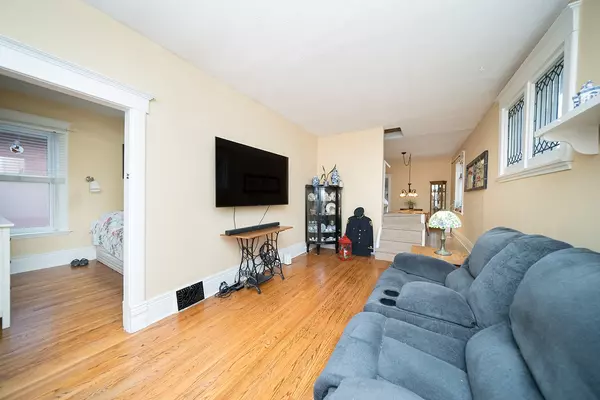$515,000
$519,900
0.9%For more information regarding the value of a property, please contact us for a free consultation.
2 Beds
2 Baths
SOLD DATE : 09/05/2024
Key Details
Sold Price $515,000
Property Type Single Family Home
Sub Type Detached
Listing Status Sold
Purchase Type For Sale
Approx. Sqft 1100-1500
MLS Listing ID X9042152
Sold Date 09/05/24
Style 1 1/2 Storey
Bedrooms 2
Annual Tax Amount $3,254
Tax Year 2023
Property Description
Welcome home to 14 Carlyle Street, a charming 1.5 storey home situated on a spacious lot with no rear neighbours in the family friendly neighbourhood of Old West Brant. This 2 bedroom, 1.5 bathroom home has 1495 sq ft of above grade living space that includes a roomy loft! The inviting front foyer has hardwood flooring that leads into the living room where there are deep baseboards & casing, providing a finished look and decorative detail. The formal dining room is a warm & welcoming space for family meals and casual gatherings. The kitchen showcases plenty of cupboard and counter space, all white appliances that include a gas stove, an over-the-range microwave and a built-in dishwasher. Laundry facilities can also be found here. Adjacent the kitchen is a mudroom that features closet space and a rear door accessing the backyard. The main floor is complete with the primary bedroom, a renovated 4 piece bathroom and a powder room. The second floor consists of a second bedroom and a roomy loft with the potential to be used for various purposes, from a home office to a cozy library or a creative studio. In addition, the second floor has ample closet space. The basement of the home has a large recreation room with recessed lighting and laminate flooring, and an additional bonus room. The rear yard is a green space, perfect for entertaining or play and has no rear neighbours. Located in a great family friendly neighbourhood close to parks, groceries and all amenities. Features include: new gutters & guards, windows (2017), bathroom (2019).
Location
Province ON
County Brantford
Area Brantford
Zoning F-R1D
Rooms
Family Room Yes
Basement Partially Finished
Kitchen 1
Interior
Interior Features Other
Cooling Central Air
Exterior
Parking Features Private
Garage Spaces 2.0
Pool None
Roof Type Asphalt Shingle
Lot Frontage 31.99
Lot Depth 129.99
Total Parking Spaces 2
Building
Foundation Poured Concrete
Read Less Info
Want to know what your home might be worth? Contact us for a FREE valuation!

Our team is ready to help you sell your home for the highest possible price ASAP
"My job is to find and attract mastery-based agents to the office, protect the culture, and make sure everyone is happy! "






