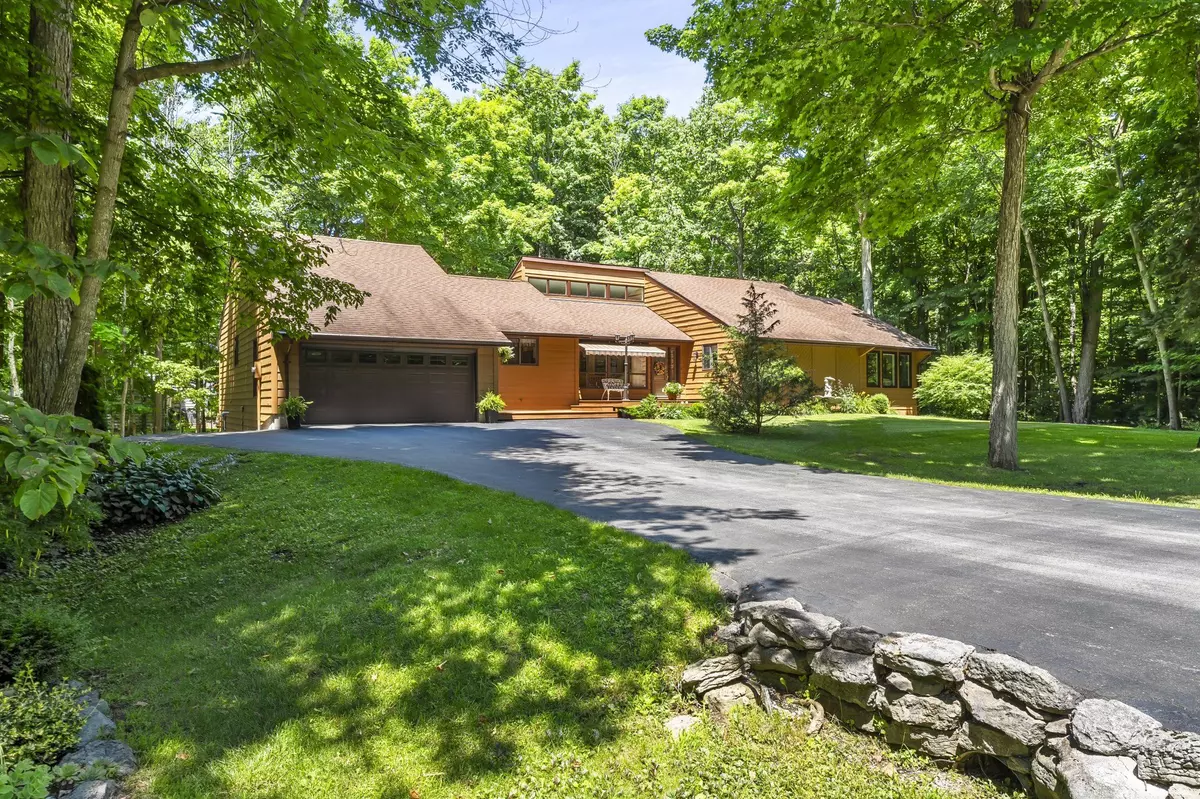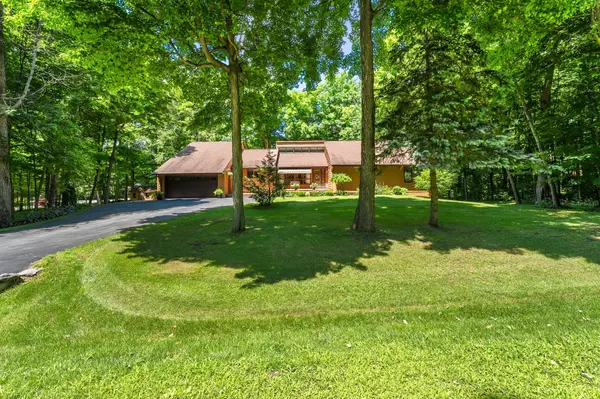$850,000
$999,999
15.0%For more information regarding the value of a property, please contact us for a free consultation.
3 Beds
2 Baths
0.5 Acres Lot
SOLD DATE : 10/08/2024
Key Details
Sold Price $850,000
Property Type Single Family Home
Sub Type Detached
Listing Status Sold
Purchase Type For Sale
Approx. Sqft 2500-3000
Subdivision Rural Fenelon
MLS Listing ID X9038560
Sold Date 10/08/24
Style Bungalow
Bedrooms 3
Annual Tax Amount $4,233
Tax Year 2024
Lot Size 0.500 Acres
Property Sub-Type Detached
Property Description
Step into the serenity of nature and rural living in a desired neighbourhood that exudes tranquility and comfort. This impeccably maintained 3-bedroom, 2+1 bath bungalow epitomizes luxury with its updated features including hardwood flooring, granite countertops and vaulted ceilings. Take advantage of the deeded access to Sturgeon Lake and the Trent Severn Waterway, a valuable connection between Lake Ontario and Georgian Bay. Nestled next to the Eganridge Resort, Golf & Country Club, residents enjoy golfing, dining and a relaxing spa experience. Inside, the home boasts a spacious open concept that seamlessly connects the living room, complete with fireplace, to the dining room with a walkout to a deck, perfect for entertaining. The family room offers a comfortable retreat with custom shelving, hardwood floors and access to the expansive deck. The gourmet kitchen is versatile and well-equipped with granite countertops, an island, and top-of-the-line appliances. The master bedroom features a walk-in closet, and an ensuite with a heated floor, granite vanity top, and a large walk-in shower. A 3-season sunroom off the master bedroom leads to a deck and hot tub, creating a private oasis. Descend the solid wood banister to the lower level rec room with pool table, and a walkout to the sheltered patio, ideal for outdoor gatherings. The backyard, surrounded by natural flora, provides a relaxing peaceful retreat. This property offers a rare opportunity for high quality country living in a setting that captures the true essence of nature.
Location
Province ON
County Kawartha Lakes
Community Rural Fenelon
Area Kawartha Lakes
Zoning R1
Rooms
Family Room Yes
Basement Finished with Walk-Out, Full
Kitchen 1
Interior
Interior Features Auto Garage Door Remote, Propane Tank, Suspended Ceilings, Trash Compactor, Water Heater Owned
Cooling Central Air
Exterior
Parking Features Private
Garage Spaces 2.0
Pool None
Roof Type Shingles
Lot Frontage 225.96
Lot Depth 161.09
Total Parking Spaces 6
Building
Foundation Concrete Block
Read Less Info
Want to know what your home might be worth? Contact us for a FREE valuation!

Our team is ready to help you sell your home for the highest possible price ASAP
"My job is to find and attract mastery-based agents to the office, protect the culture, and make sure everyone is happy! "






