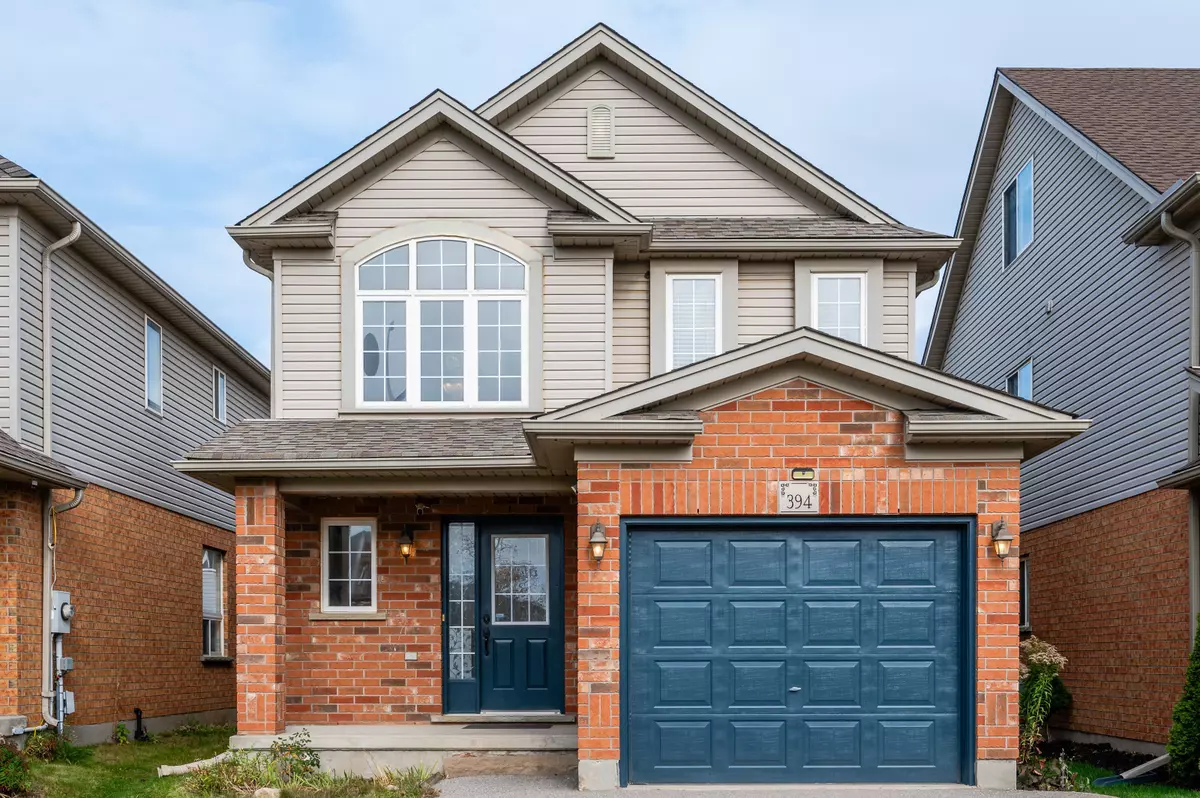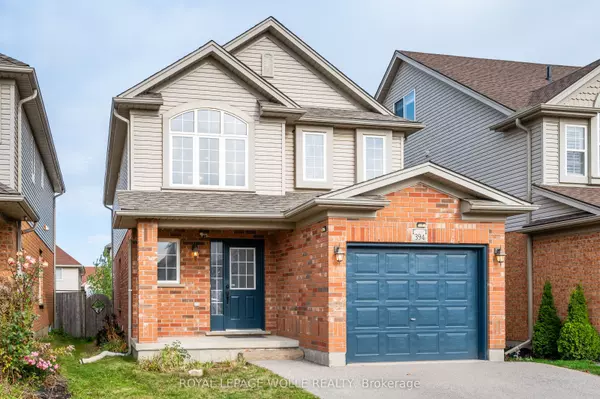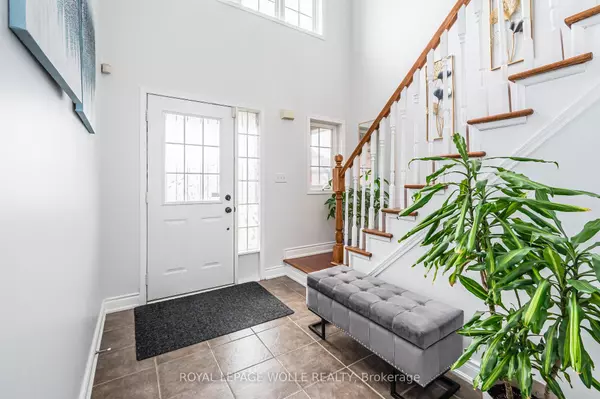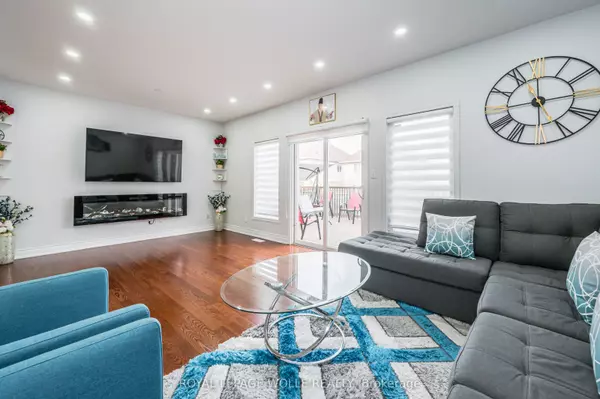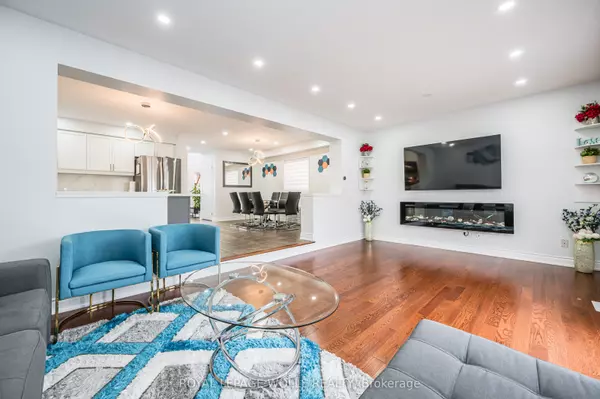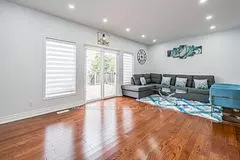$891,000
$849,888
4.8%For more information regarding the value of a property, please contact us for a free consultation.
5 Beds
4 Baths
SOLD DATE : 02/27/2024
Key Details
Sold Price $891,000
Property Type Single Family Home
Sub Type Detached
Listing Status Sold
Purchase Type For Sale
Approx. Sqft 1100-1500
MLS Listing ID X7314354
Sold Date 02/27/24
Style 2-Storey
Bedrooms 5
Annual Tax Amount $4,266
Tax Year 2023
Property Description
METICULOUSLY DESIGNED WESTBURY HOMES built “The Merriton” Model 3+2 bedrooms and 3.5 bathrooms. 2 storey 20ft foyer w/an ABUNDANCE OF NATURAL LIGHT emitting from the palladium window. Prepare to be amazed with this UPGRADED KITCHEN W/QUARTZ COUNTERS AND BACKSPLASH, SHAKER CABINETS, CENTER ISLAND & STAINLESS APPLIANCES. The SUNKEN LIVING ROOM boasts BRAZILIAN JATOBA CHERRY HARDWOOD FLOORING amidst pot lighting, a mounted fireplace and sliders to an entertaining sized deck & fenced yard plus dining room & a 2pc bath w/interior garage access.HARDWOOD STAIRS lead you to the upper floor with spacious primary bedroom & walk-in closet & SEPARATE 3PC ENSUITE BATHROOM and 2 ADDITIONAL BEDROOMS WITH A 4PC FAMILY BATHROOM all carpet free w/hardwood flooring & ceramic tiles. PROFESSIONALLY FINISHED LOWER LEVEL boasts 2 additional bedrooms with a kitchenette and a 4pc bathroom. The utility area features storage space, laundry room plus a cold room nearby.
Location
Province ON
County Waterloo
Area Waterloo
Zoning RES
Rooms
Family Room No
Basement Finished
Kitchen 2
Interior
Cooling Central Air
Exterior
Parking Features Private Double
Garage Spaces 3.0
Pool None
Lot Frontage 30.0
Lot Depth 104.99
Total Parking Spaces 3
Read Less Info
Want to know what your home might be worth? Contact us for a FREE valuation!

Our team is ready to help you sell your home for the highest possible price ASAP
"My job is to find and attract mastery-based agents to the office, protect the culture, and make sure everyone is happy! "

