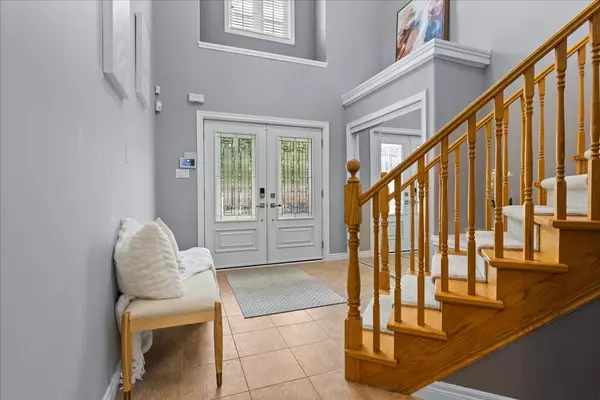$1,125,000
$1,149,900
2.2%For more information regarding the value of a property, please contact us for a free consultation.
3 Beds
4 Baths
SOLD DATE : 09/16/2024
Key Details
Sold Price $1,125,000
Property Type Single Family Home
Sub Type Detached
Listing Status Sold
Purchase Type For Sale
Approx. Sqft 2000-2500
MLS Listing ID X9049271
Sold Date 09/16/24
Style 2-Storey
Bedrooms 3
Annual Tax Amount $6,300
Tax Year 2024
Property Description
Welcome to an exclusive retreat in Wyldwoods, Kitchenera haven of luxury, privacy, and convenience. This distinguished 2-storey residence offers unparalleled tranquility and is seconds away from Topper Woods Natural Area, blending serene surroundings with accessibility to nature trails. Step inside spacious foyer with a sweeping staircase and a grand cathedral ceiling, setting the tone for elegance. Throughout the main level, the open concept design with crown moulding, stylish Oak floors, and expansive windows. Enjoy the inviting gas fireplace on the main level, complemented by a gourmet kitchen under a soaring vaulted ceiling, perfect for entertaining. From the Kitchen, step onto a spacious deck with awning and enjoy meals and gathering with stunning views of the sunset. Upstairs, discover three large bedrooms, including a primary suite with a generous walk-in closet and a luxurious en-suite bathroom, ensuring private comfort and convenience. The fully finished walk-out basement features a large recreation room with a gas fireplace and a convenient 2-piece bathroom, easily convertible to a full bath, making it a great in-law suite potential. Outside, relax in a backyard paradise professionally landscaped with mature trees, including a delightful cherry tree. The fully fenced lot with three gates encompasses a Beachcomber hot tub, an above-ground heated saltwater pool. This home also boasts a 100 Ft Frontage with a lush front yard and includes a double car garage for your convenience. Impeccably upgraded and maintained, this residence offers unparalleled luxury in a prime location. Enjoy breathtaking sunsets from your deck or take serene nature walks. It's time to experience the epitome of sophistication in the stunning community. Prime location with easy access to top-rated schools, distinguished college and universities, upscale shopping, parks, and the 401. Schedule your private showing today and embrace a lifestyle of refined comfort and leisure!
Location
Province ON
County Waterloo
Zoning R3
Rooms
Family Room Yes
Basement Finished with Walk-Out, Separate Entrance
Kitchen 1
Interior
Interior Features Water Heater, Water Purifier, Sump Pump, Ventilation System, In-Law Capability, Central Vacuum
Cooling Central Air
Fireplaces Number 2
Fireplaces Type Natural Gas
Exterior
Exterior Feature Awnings, Deck, Hot Tub, Landscaped, Patio, Privacy, Porch
Garage Private Double, Front Yard Parking
Garage Spaces 4.0
Pool Above Ground
Roof Type Asphalt Shingle
Parking Type Attached
Total Parking Spaces 4
Building
Foundation Poured Concrete
Others
Security Features Alarm System
Read Less Info
Want to know what your home might be worth? Contact us for a FREE valuation!

Our team is ready to help you sell your home for the highest possible price ASAP

"My job is to find and attract mastery-based agents to the office, protect the culture, and make sure everyone is happy! "






