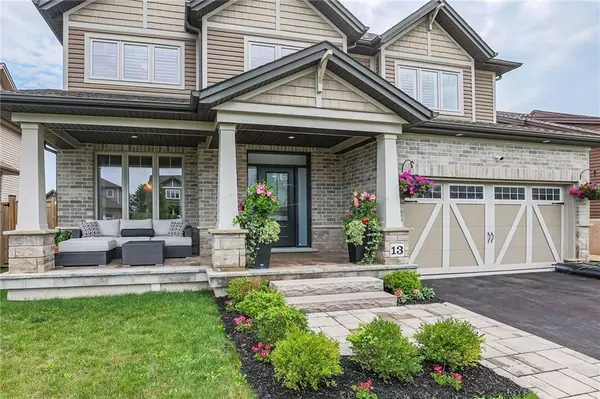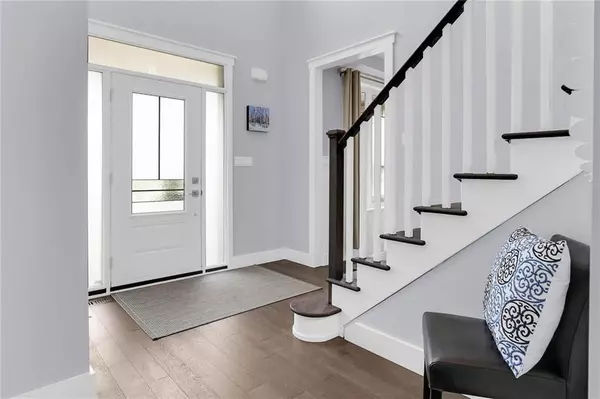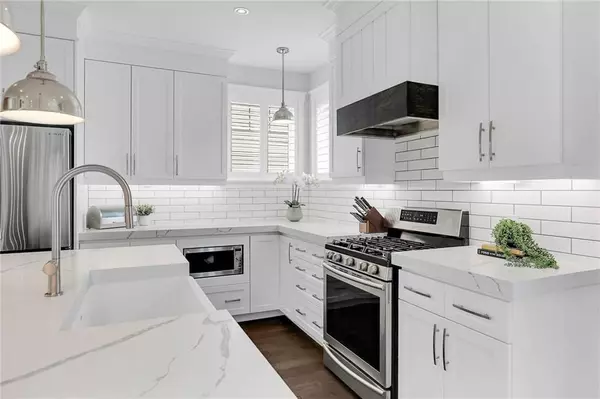$1,080,000
$1,089,000
0.8%For more information regarding the value of a property, please contact us for a free consultation.
4 Beds
3 Baths
SOLD DATE : 08/14/2024
Key Details
Sold Price $1,080,000
Property Type Single Family Home
Sub Type Detached
Listing Status Sold
Purchase Type For Sale
Approx. Sqft 2000-2500
MLS Listing ID X9047806
Sold Date 08/14/24
Style 2-Storey
Bedrooms 4
Annual Tax Amount $6,313
Tax Year 2024
Property Description
EXECUTIVE STYLE 2-STOREY HOME Welcome to 13 Harvest Gate - a spacious 4 bedroom, 3 bathroom family home offering a perfect blend of comfort, style and functionality. This move-in ready home offers extensive MODERN UPDATES throughout with fantastic curb appeal and a welcoming covered front porch, with roll down SUN SHADE. Upgraded front doors, GRAND FOYER with high ceilings, hardwood flooring throughout, PLUS an abundance of natural light. CUSTOM, UPGRADED kitchen boasts an XL island w/QUARTZ counters, shaker cabinets, coffee nook, wine fridge, and gas stove w/upgraded hood range. Private dining room has a beautiful FEATURE WALL; powder room w/QUARTZ counters, mosaic tiles, and modern wainscoting, plus MAIN FLOOR laundry with access to the double garage and drive. UPPER LEVEL offers primary bedroom with WALK-IN CLOSET w/custom organization and deluxe 5-pc ensuite bath, 3 more bedrooms, and 4-pc bath. Lower level with cold cellar, bathroom rough-in, and space ready to be completed to suit your needs. Enjoy a low-maintenance backyard with deck and garden. Just minutes to great schools, parks, downtown Smithville, health care + quick access to major highways Hwy 20, QEW. It doesn't get any better than this!
Location
Province ON
County Niagara
Zoning A1D
Rooms
Family Room Yes
Basement Full, Unfinished
Kitchen 1
Interior
Interior Features Air Exchanger, Auto Garage Door Remote, Carpet Free, Central Vacuum, Sump Pump
Cooling Central Air
Fireplaces Type Natural Gas
Exterior
Garage Private Double
Garage Spaces 4.0
Pool None
Roof Type Asphalt Shingle
Parking Type Attached
Total Parking Spaces 4
Building
Foundation Poured Concrete
Read Less Info
Want to know what your home might be worth? Contact us for a FREE valuation!

Our team is ready to help you sell your home for the highest possible price ASAP

"My job is to find and attract mastery-based agents to the office, protect the culture, and make sure everyone is happy! "






