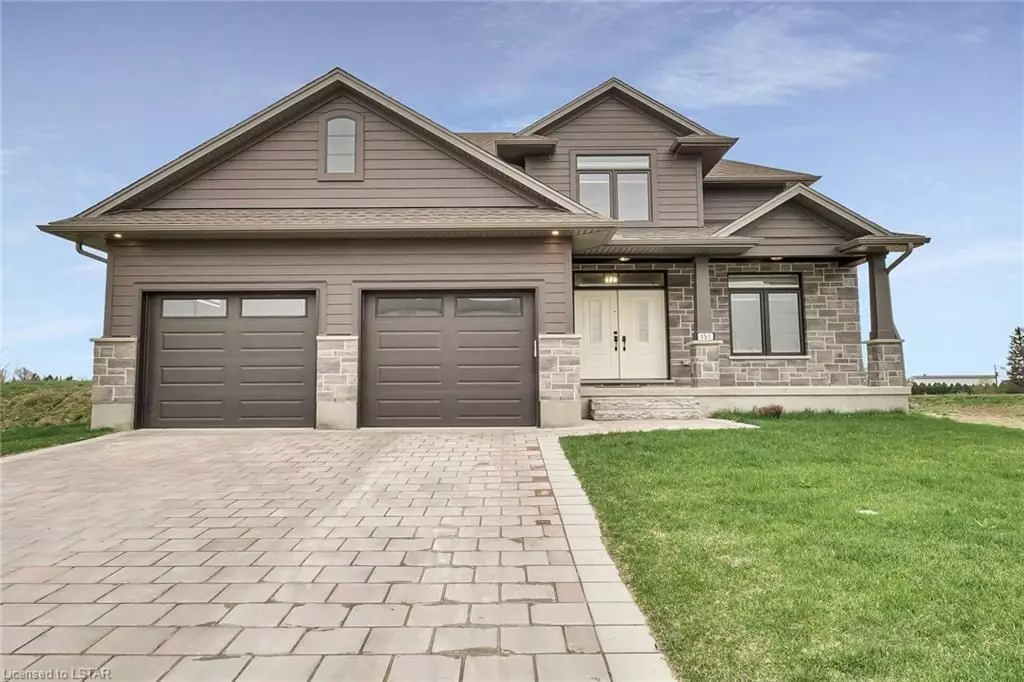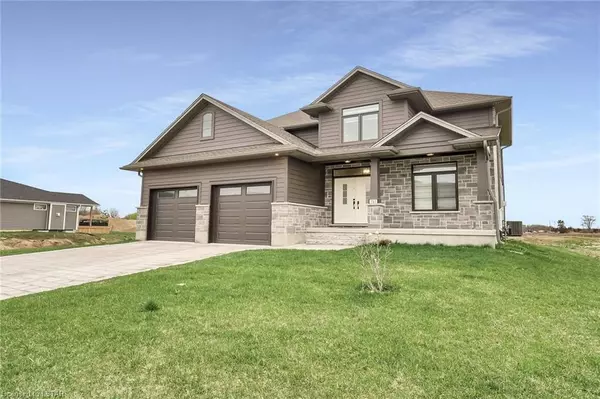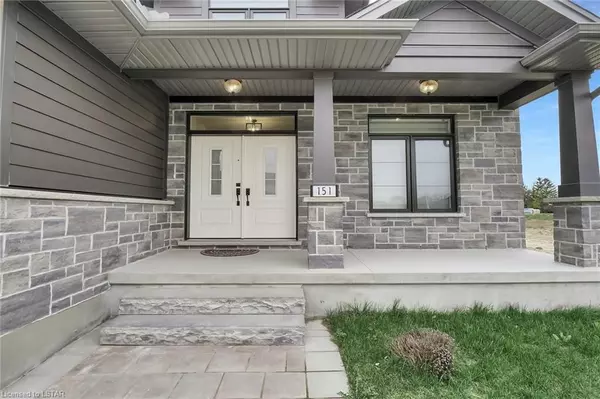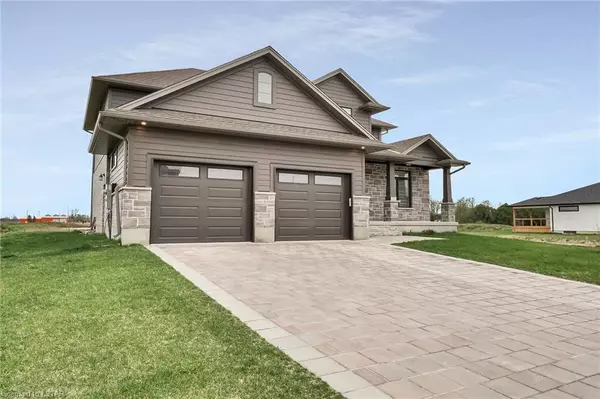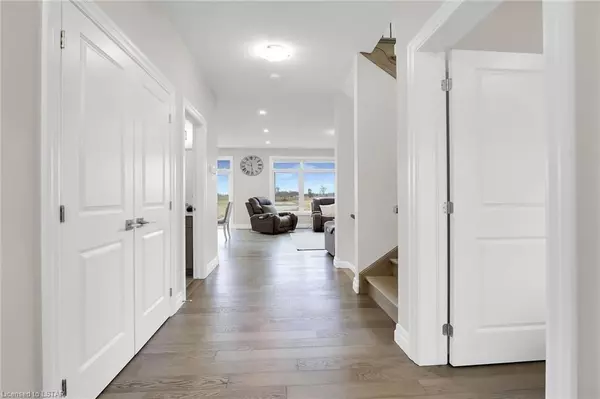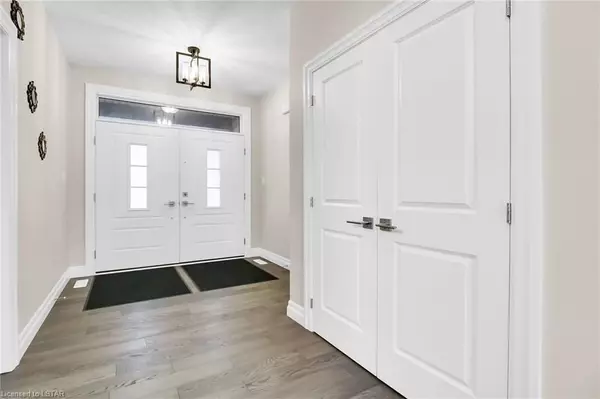$790,000
$800,000
1.3%For more information regarding the value of a property, please contact us for a free consultation.
4 Beds
4 Baths
SOLD DATE : 09/16/2024
Key Details
Sold Price $790,000
Property Type Single Family Home
Sub Type Detached
Listing Status Sold
Purchase Type For Sale
MLS Listing ID X8423950
Sold Date 09/16/24
Style 2-Storey
Bedrooms 4
Annual Tax Amount $634
Tax Year 2023
Property Description
Nestled within the desirable Parkhill community, this exquisite 4-bedroom, 4 full bath 2-Storey residence embodies the epitome of modern family living. Beyond its impressive double entry doors awaits a grand entryway, adorned with soaring ceilings and bathed in natural light.Designed with meticulous attention to detail, the main floor boasts a seamless open-concept layout, where every corner exudes warmth and functionality. Discover a versatile room discreetly tucked away, ideal for an office or welcoming guests, complemented by a convenient full bathroom in the main floor.The heart of the home beckons with an exceptional kitchen, featuring sleek quartz countertops, ample cabinetry, and a generously sized pantry. Adjacent, a cozy dinette overlooks the serene backyard, creating a tranquil ambiance. Adjoining the kitchen, the Great room is characterized by its sophisticated design centered around a fireplace, fostering an inviting atmosphere for relaxation and entertainment. Ascending the elegant staircase, discover a haven of comfort and tranquility on the upper floor, where four generously proportioned bedrooms await. The primary suite epitomizes luxury living, boasting a spacious walk-in closet and a spa-like 5-piece bathroom perfect to unwind after a long day. Additionally, one bedroom enjoys the luxury of its own ensuite, while the remaining bedrooms share access to a well-appointed 3-piece bathroom, each adorned with tiles on walls and floors, and thoughtfully equipped with floor drains for added convenience.Descending to the basement, be greeted by expansive potential, as the 10-foot ceilings present a canvas limited only by imagination, offering endless possibilities for customization and personalization to suit your lifestyle. Conveniently situated mere steps from a recreational center and within close proximity to schools,15 minute drive to Grand Bend and 30 min drive to London this residence affords a coveted blend of convenience and leisure.
Location
Province ON
County Middlesex
Community Parkhill
Area Middlesex
Zoning (H)R1
Region Parkhill
City Region Parkhill
Rooms
Family Room No
Basement Full
Kitchen 1
Interior
Interior Features Other, On Demand Water Heater, Water Heater
Cooling Central Air
Fireplaces Number 1
Exterior
Parking Features Private Double
Garage Spaces 6.0
Pool None
Roof Type Shingles
Lot Frontage 71.13
Lot Depth 118.5
Total Parking Spaces 6
Building
Foundation Poured Concrete
New Construction false
Others
Senior Community Yes
Read Less Info
Want to know what your home might be worth? Contact us for a FREE valuation!

Our team is ready to help you sell your home for the highest possible price ASAP
"My job is to find and attract mastery-based agents to the office, protect the culture, and make sure everyone is happy! "

