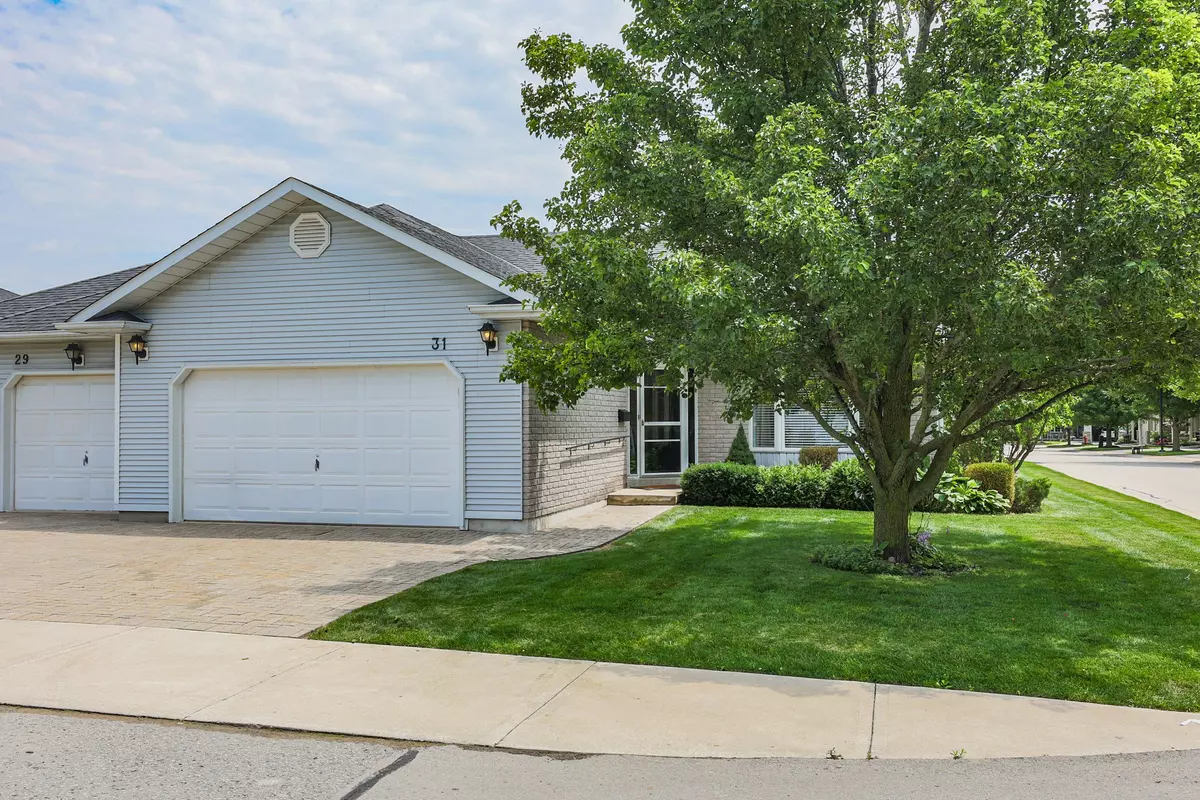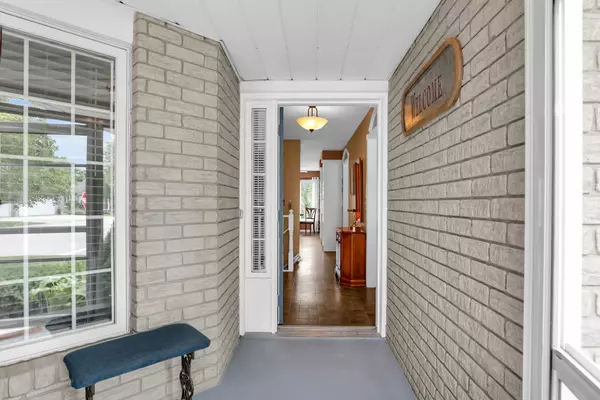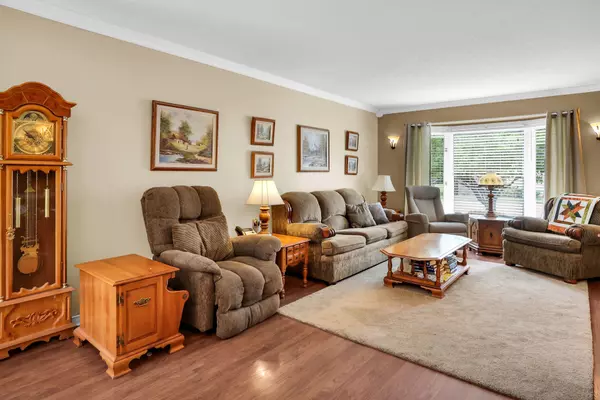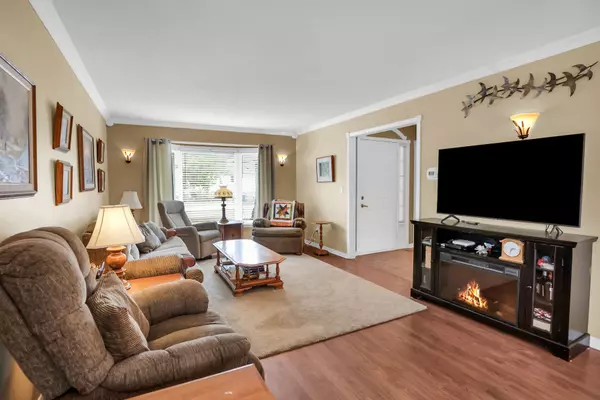$699,900
$699,900
For more information regarding the value of a property, please contact us for a free consultation.
2 Beds
3 Baths
SOLD DATE : 09/16/2024
Key Details
Sold Price $699,900
Property Type Condo
Sub Type Condo Townhouse
Listing Status Sold
Purchase Type For Sale
Approx. Sqft 1400-1599
MLS Listing ID X9047635
Sold Date 09/16/24
Style Bungalow
Bedrooms 2
HOA Fees $265
Annual Tax Amount $3,567
Tax Year 2024
Property Description
BEAUTIFUL BUNGALOW CONDO TOWNHOME. Perfect place to downsize or retire in style without compromising space, as this lovely end unit is 1418 sf, one of the largest in the complex, nicely updated and finished on both levels. Bright and sunny with an open living dining space with crown molding, large window in the dining area and garden doors lead to a beautiful sunroom. Updated kitchen w granite counters and a cozy breakfast nook overlooking the yard. Primary suite has a 4 pce ensuite plus his & hers closets. Spacious 2nd bedroom, an additional bathroom and a main floor laundry room complete the main level. Head downstairs and you'll find a welcoming family room, a great hobby or exercise room, 2 pce bathroom and a large storage space. Sunroom has another set of garden doors out to a fabulous deck (11' x 22') with privacy from the road, and a gazebo overhead. 1.5 car garage with inside entry from enclosed front porch and interlock drive accommodates 2 cars. Affordable condo fees at $265.00. Walk to downtown and local amenities, including the community centre, library, arena and gym. Wineries, markets, conservation, trails, golf and more nearby.
Location
Province ON
County Niagara
Rooms
Family Room Yes
Basement Full, Partially Finished
Kitchen 1
Interior
Interior Features None
Cooling Central Air
Laundry In-Suite Laundry
Exterior
Exterior Feature Year Round Living
Garage Private
Garage Spaces 3.5
Amenities Available BBQs Allowed, Visitor Parking
Parking Type Attached
Total Parking Spaces 3
Building
Locker None
Others
Pets Description Restricted
Read Less Info
Want to know what your home might be worth? Contact us for a FREE valuation!

Our team is ready to help you sell your home for the highest possible price ASAP

"My job is to find and attract mastery-based agents to the office, protect the culture, and make sure everyone is happy! "






