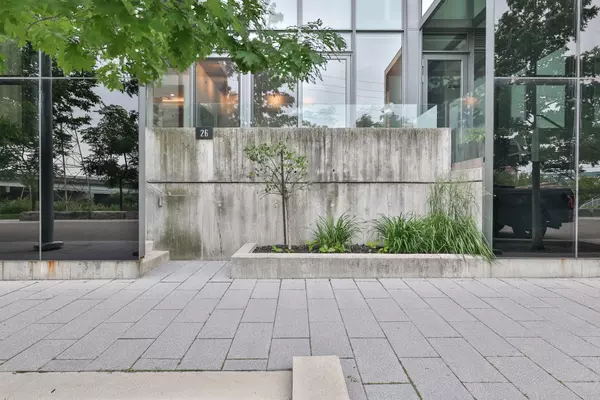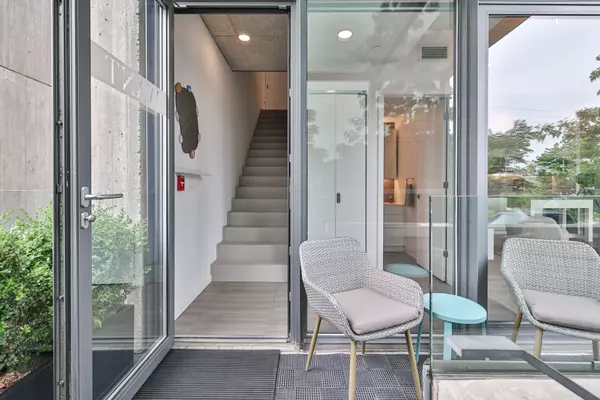$989,999
$989,900
For more information regarding the value of a property, please contact us for a free consultation.
3 Beds
3 Baths
SOLD DATE : 08/30/2024
Key Details
Sold Price $989,999
Property Type Condo
Sub Type Condo Apartment
Listing Status Sold
Purchase Type For Sale
Approx. Sqft 1000-1199
MLS Listing ID C9039983
Sold Date 08/30/24
Style 2-Storey
Bedrooms 3
HOA Fees $930
Annual Tax Amount $4,477
Tax Year 2024
Property Description
Welcome to the award-winning Rivercity 2, where modern design meets stylish living. This sleek townhouse offers over 1,100 sqft of contemporary living space located on a quiet street with unobstructed city views, featuring 2 Bed, 2 Bath, & a powder room. The spacious and bright living area opens directly onto a 112 sqft terrace, perfect for enjoying outdoor moments. The main floor features a 10-foot ceiling, while the second floor impresses with a 12-foot ceiling height. The industrial design is highlighted by exposed concrete and galvanized spiral ductwork, giving it a unique aesthetic. Upgraded luxury laminate floors throughout, custom electrical blinds, floor-to-ceiling windows flood the home with natural light, enhancing the open-concept kitchen with its upgraded custom island and stone countertops. Additionally, the mudroom can be used as a den, ideal for a home office setup. Enjoy your private entrance from the street leading straight into the unit or otherwise walk out your back door directly into your dedicated parking spot. State-of-the-art amenities, including an outdoor pool and rooftop terrace, fitness room and large party room provide a luxurious lifestyle for all residents. Amazing location within walking distance to the Distillery District, Corktown Commons Park, St. Lawrence Market, Leslieville, YMCA, TD Bank, Toronto's Waterfront Trail System, grocery store, restaurants and shopping. TTC across the street and easy access to DVP & Gardiner.
Location
Province ON
County Toronto
Rooms
Family Room No
Basement None
Kitchen 1
Separate Den/Office 1
Interior
Interior Features None
Cooling Central Air
Laundry In-Suite Laundry
Exterior
Garage Underground
Garage Spaces 1.0
Amenities Available BBQs Allowed, Guest Suites, Gym, Outdoor Pool, Party Room/Meeting Room, Rooftop Deck/Garden
View City, Creek/Stream, River
Parking Type Underground
Total Parking Spaces 1
Building
Locker None
Others
Security Features Concierge/Security
Pets Description Restricted
Read Less Info
Want to know what your home might be worth? Contact us for a FREE valuation!

Our team is ready to help you sell your home for the highest possible price ASAP

"My job is to find and attract mastery-based agents to the office, protect the culture, and make sure everyone is happy! "






