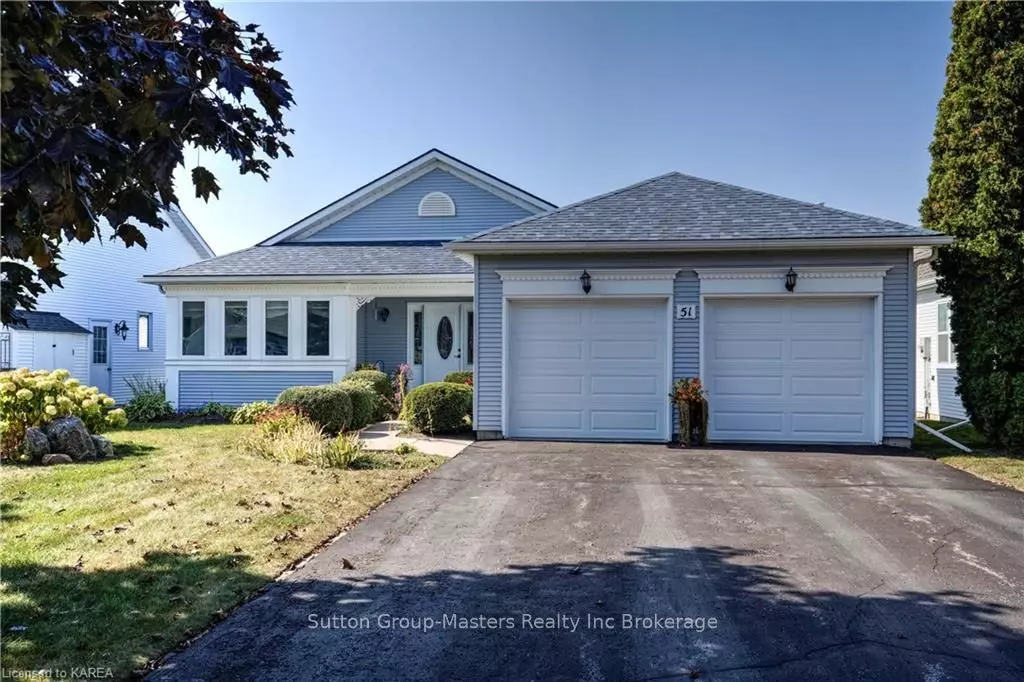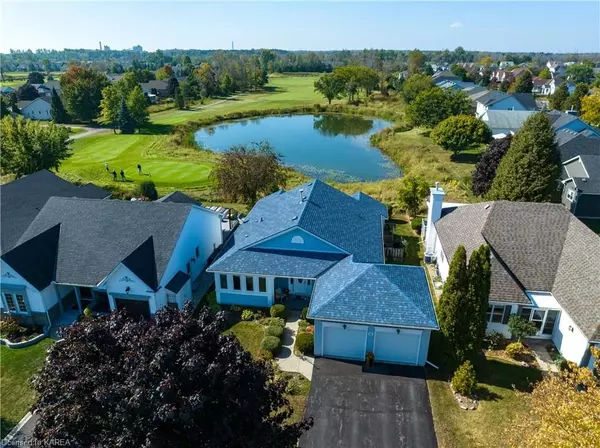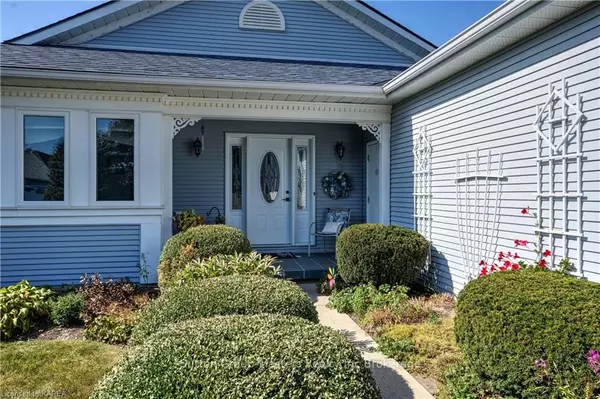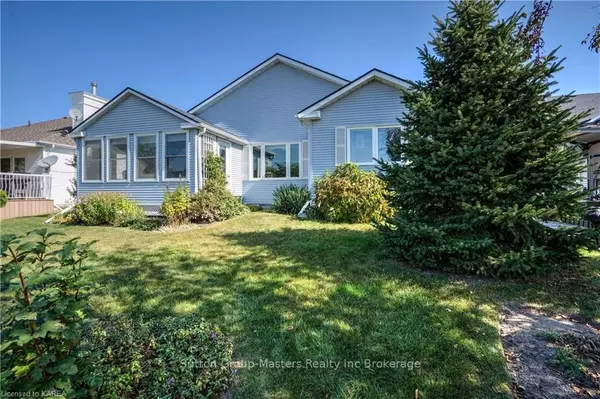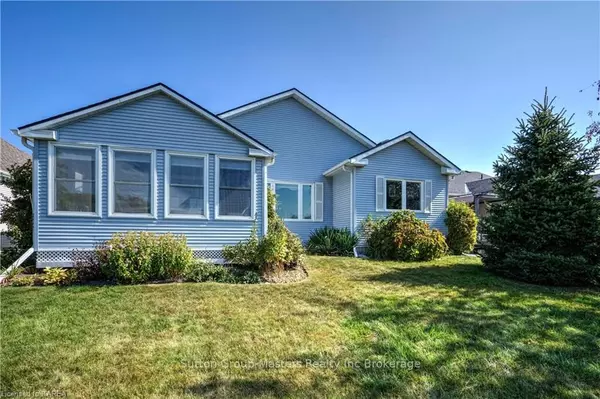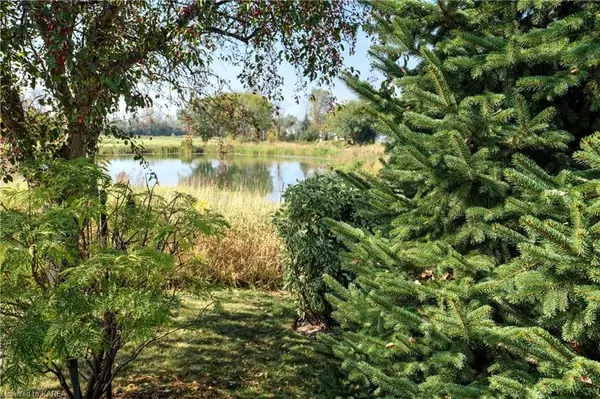$622,000
$639,900
2.8%For more information regarding the value of a property, please contact us for a free consultation.
3 Beds
3 Baths
1,434 SqFt
SOLD DATE : 12/05/2023
Key Details
Sold Price $622,000
Property Type Single Family Home
Sub Type Detached
Listing Status Sold
Purchase Type For Sale
Square Footage 1,434 sqft
Price per Sqft $433
MLS Listing ID X9028871
Sold Date 12/05/23
Style Bungalow
Bedrooms 3
Annual Tax Amount $5,102
Tax Year 2023
Property Description
Welcome to 51 Abbey Dawn Drive, a 1434 sq ft 2+1 bedroom, 3 bath Bungalow overlooking a gorgeous pond with a panoramic view down the 16th fairway to the southwest in Loyalist Lifestyle Community. The main floor offers 2 bright and spacious bedrooms, 2 full baths, cozy living room, formal dining room and eat-in kitchen that leads to the 10x15 three season sun room. The Lower level is finished with a comfortable family room with fireplace, office/hobby room, full bath, third bedroom and plenty of storage space. The home comes with a Community Membership which provides full access to the clubhouse fitness and social facilities, seasonal pool and hot tub as well as discounted golf fees. The Village of Bath, one of Eastern Ontario's fastest growing communities, is located just 15 minutes west of Kingston and offers many amenities including a marina, championship golf course, Pickleball club, cycling, hiking trails and many established businesses. VILLAGE LIFESTYLE More Than Just a Place to Live.
Location
Province ON
County Lennox & Addington
Community Bath
Area Lennox & Addington
Zoning R4-1
Region Bath
City Region Bath
Rooms
Basement Partially Finished, Full
Kitchen 1
Separate Den/Office 1
Interior
Interior Features Water Heater
Cooling Central Air
Fireplaces Number 1
Exterior
Parking Features Private Double, Other
Garage Spaces 4.0
Pool None
View Golf Course, Pond
Roof Type Asphalt Shingle
Lot Frontage 54.0
Lot Depth 115.0
Exposure West
Total Parking Spaces 4
Building
Foundation Poured Concrete
New Construction false
Others
Senior Community Yes
Read Less Info
Want to know what your home might be worth? Contact us for a FREE valuation!

Our team is ready to help you sell your home for the highest possible price ASAP
"My job is to find and attract mastery-based agents to the office, protect the culture, and make sure everyone is happy! "

