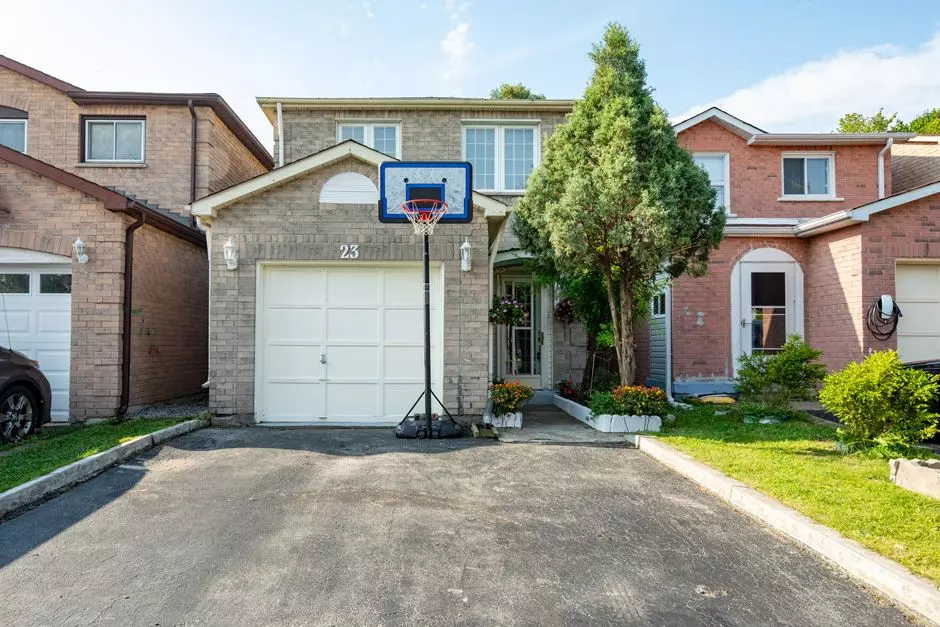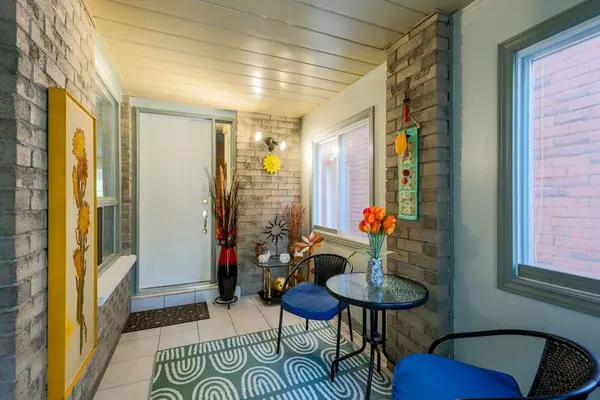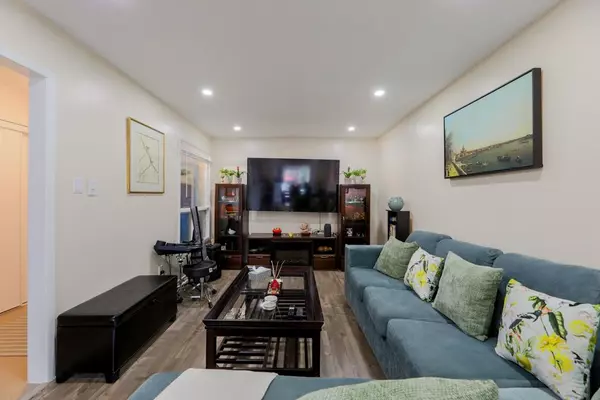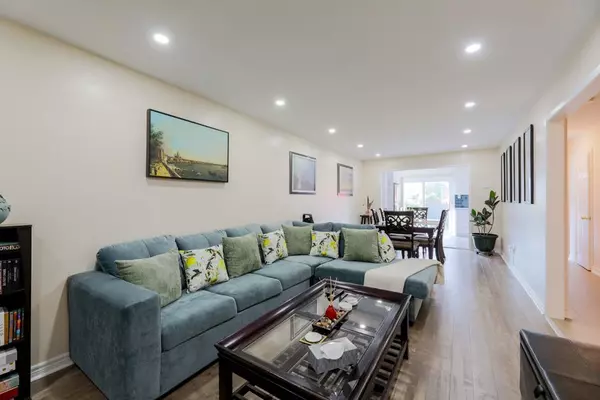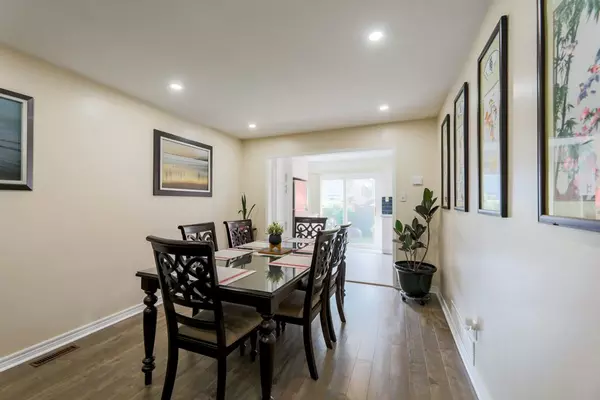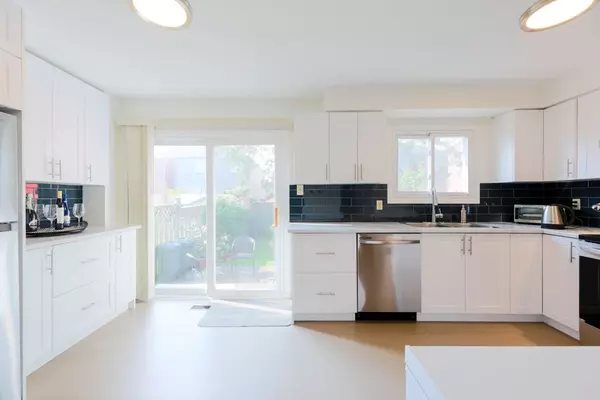$1,150,000
$1,099,900
4.6%For more information regarding the value of a property, please contact us for a free consultation.
4 Beds
3 Baths
SOLD DATE : 09/23/2024
Key Details
Sold Price $1,150,000
Property Type Single Family Home
Sub Type Link
Listing Status Sold
Purchase Type For Sale
Approx. Sqft 1500-2000
MLS Listing ID N9040426
Sold Date 09/23/24
Style 2-Storey
Bedrooms 4
Annual Tax Amount $4,327
Tax Year 2023
Property Description
Step into this beautiful detached 2 storey home. This home is nestled in the highly sought-after community of Milliken Mills East. As you enter, you will be greeted by a charming, enclosed sun porch, perfect for enjoying the morning sun. The main floor boasts new hardwood floors and energy-efficient LED lighting, seamlessly connecting the dining area to the newly renovated kitchen, complete with a stylish backsplash and stainless steel appliances and walk out to a private backyard oasis ideal for entertaining and relaxation. As you make your way to the second floor, you'll find three generously sized bedrooms and an updated 4-piece washroom. The primary bedroom offers tranquil backyard views and a spacious his/hers closet. A tastefully finished recreational room awaits down to the lower level, adorned with laminate flooring and LED lighting. You'll also find an additional 3-piece washroom and two versatile rooms that can serve as extra bedrooms or a home office. The convenience of this home's location cannot be overstated. It is mere steps away from parks, schools, the 407, TTC, and the bustling Armadale community center.
Location
Province ON
County York
Community Milliken Mills East
Area York
Region Milliken Mills East
City Region Milliken Mills East
Rooms
Family Room No
Basement Finished
Kitchen 1
Separate Den/Office 1
Interior
Interior Features None
Cooling Central Air
Exterior
Parking Features Private
Garage Spaces 4.0
Pool None
Roof Type Asphalt Shingle
Lot Frontage 23.76
Lot Depth 124.0
Total Parking Spaces 4
Building
Lot Description Irregular Lot
Foundation Unknown
Others
Senior Community Yes
Read Less Info
Want to know what your home might be worth? Contact us for a FREE valuation!

Our team is ready to help you sell your home for the highest possible price ASAP
"My job is to find and attract mastery-based agents to the office, protect the culture, and make sure everyone is happy! "

